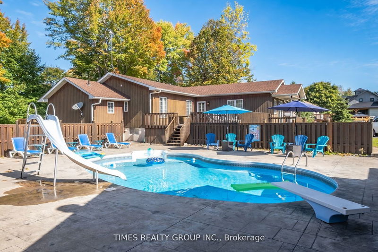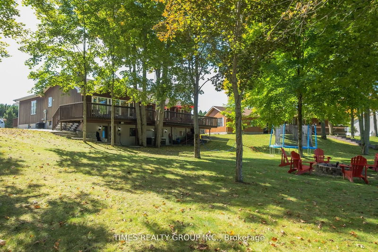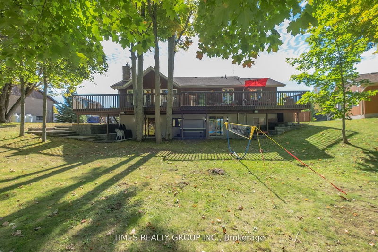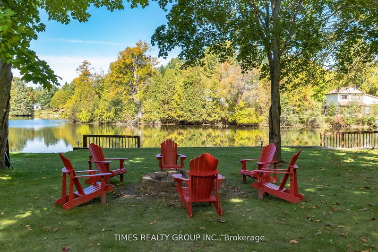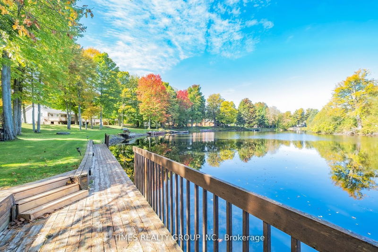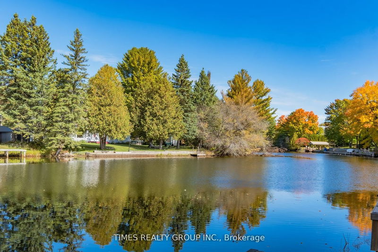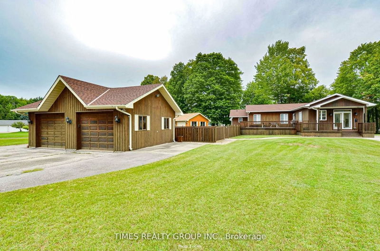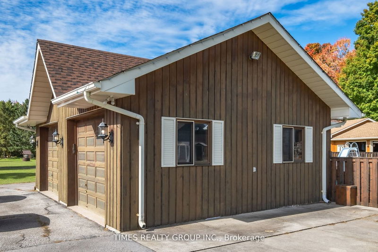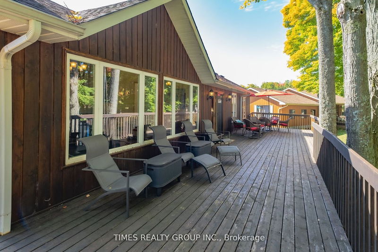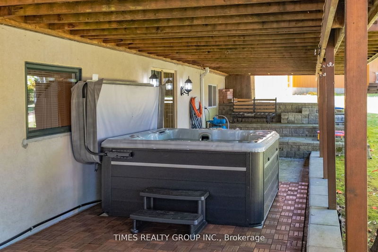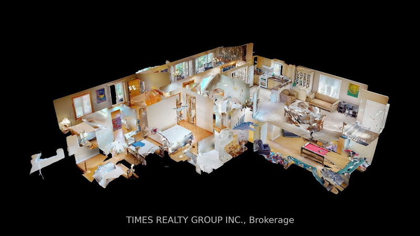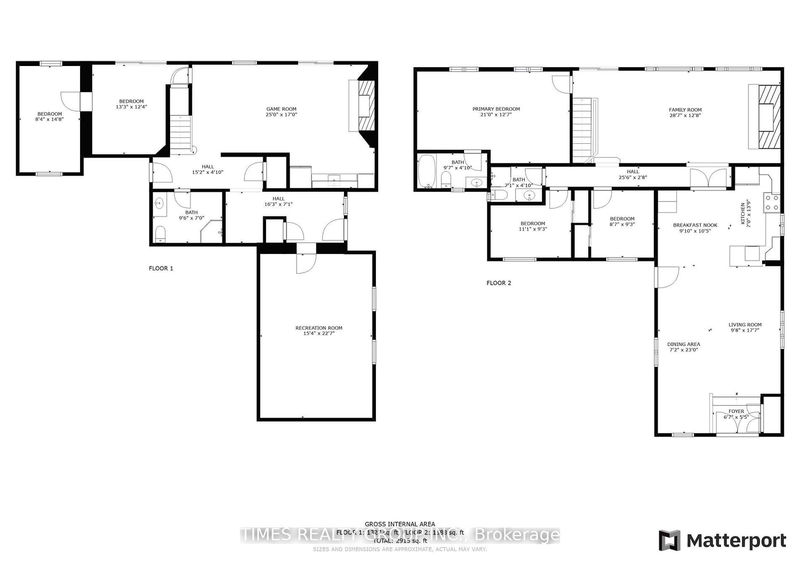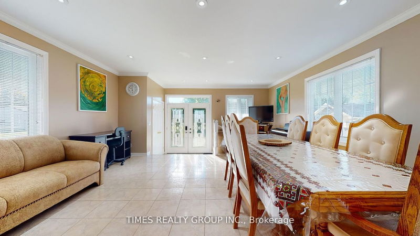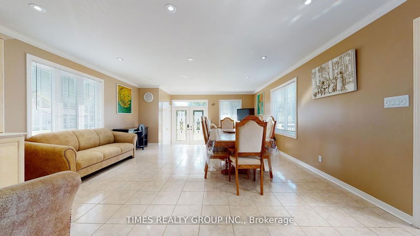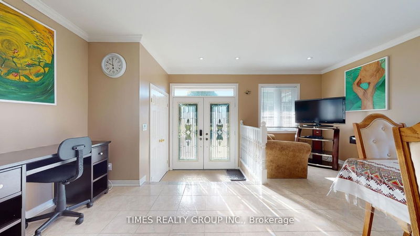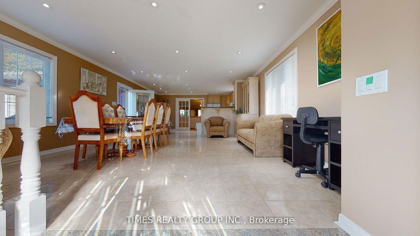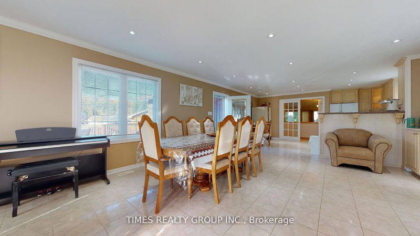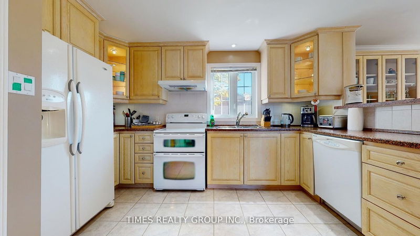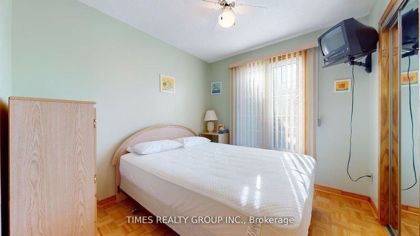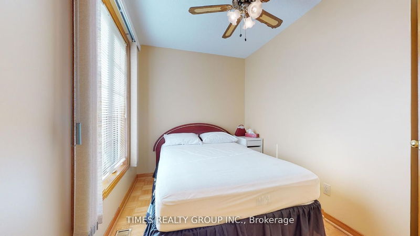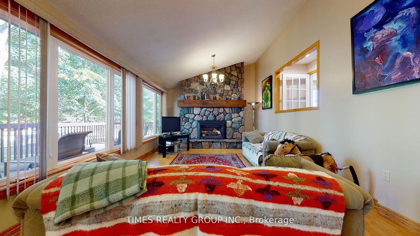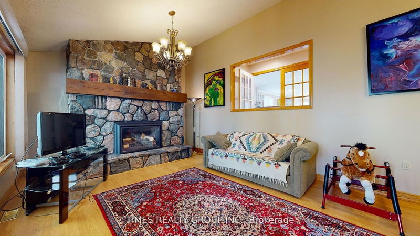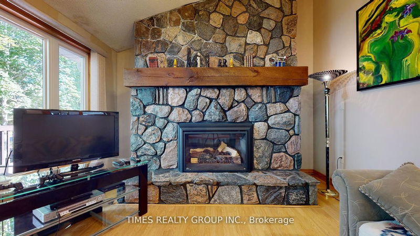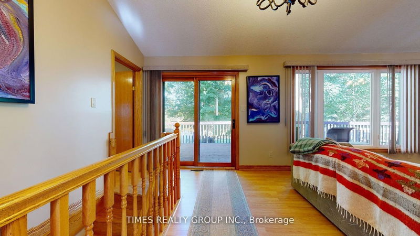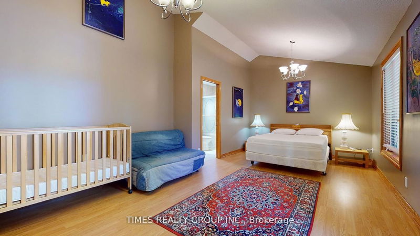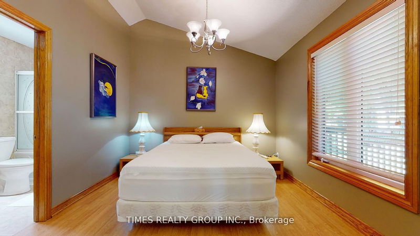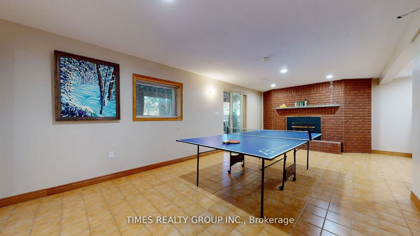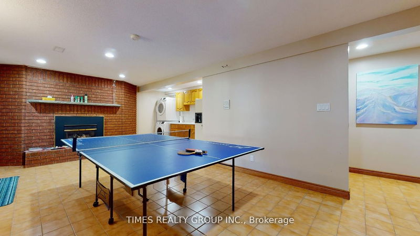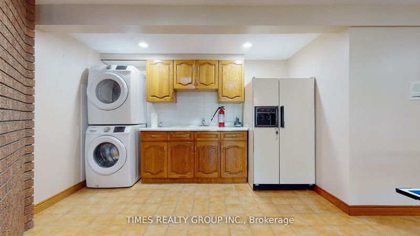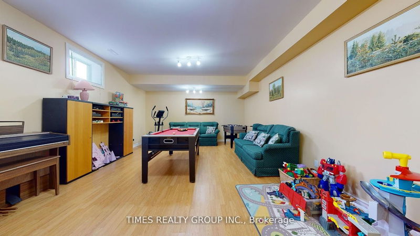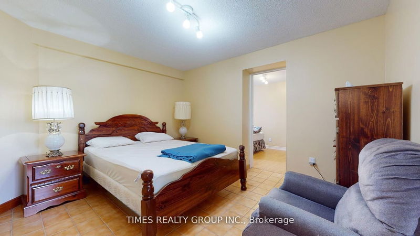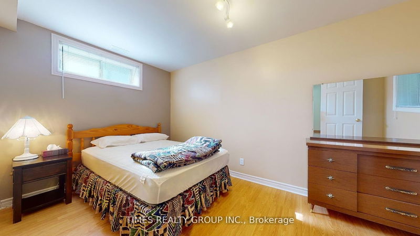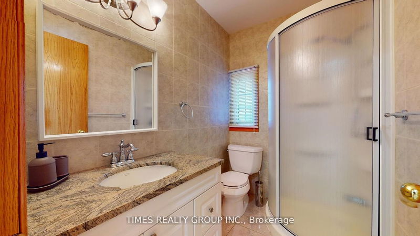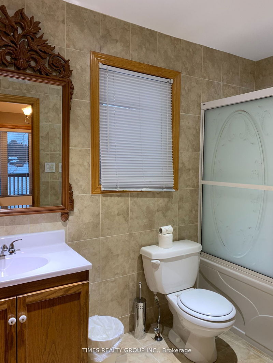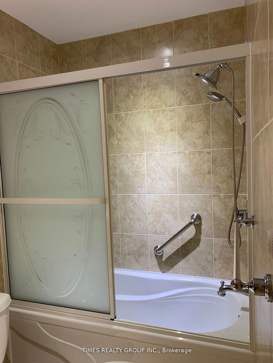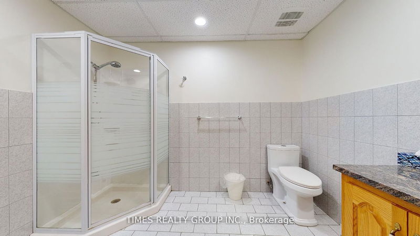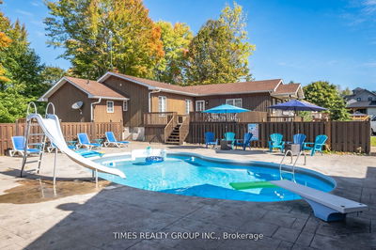83.66 Ft. Direct Waterfront 5-Bedroom Bungalow. This home is truly an entertainer's dream. Great Place To Relax & Have Fun All-Year-Round. Sits Directly on Burnt River In One Of The Most Desirable Neighborhoods Of Fenelon Falls. Only Minutes To Docks & Marina & Highland Trails. This Home Has 2900 Ft. Of Finished Space Filled With Sunlight & Fantastic Views. Large Front Deck Leads To Private Pool Lounge With Heated Inground Kidney-Shaped Pool. Huge Backyard With Spacious deck & lower level patio with Hot Tub overlooks the Burnt River provide the perfect backdrop for hosting gatherings & bbq while enjoying the stunning views. Seamless open-concept design Living-Dining/gourmet Kitchen with Breakfast Area. Main Floor Primary Bedroom with 4-Pc Ensuite. Finished basement With 2 Walk-Outs, Additional Family Room with 2nd Fireplace, Rec Room with 2 more bedrooms & 3-pc Washr. Large Recreation Room Can Be Used as 6th Bedroom. 2 Laundry Facilities. Huge 31 x 27 Detached Garage W/Oversized Doors.
부동산 특징
- 등록 날짜: Thursday, October 19, 2023
- 가상 투어: View Virtual Tour for 26 Evans Drive
- 도시: Kawartha Lakes
- 이웃/동네: Fenelon Falls
- 중요 교차로: Northline Rd. & Evans Dr.
- 거실: Open Concept, Combined W/Dining, Pot Lights
- 주방: Open Concept, Breakfast Area, Pot Lights
- 가족실: Laminate, W/O To Deck, Electric Fireplace
- 주방: Open Concept, Combined Wi/Game, Combined W/Laundry
- 리스팅 중개사: Times Realty Group Inc. - Disclaimer: The information contained in this listing has not been verified by Times Realty Group Inc. and should be verified by the buyer.

