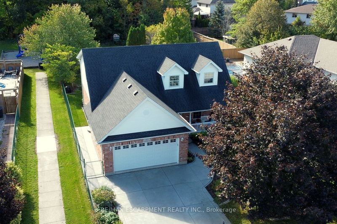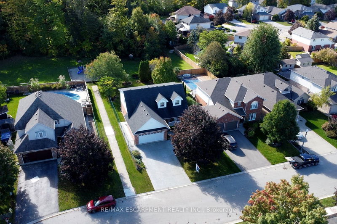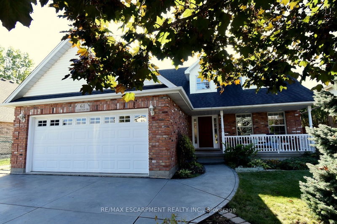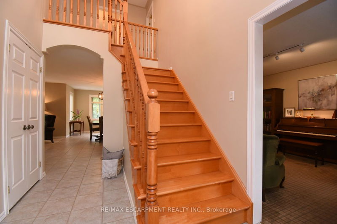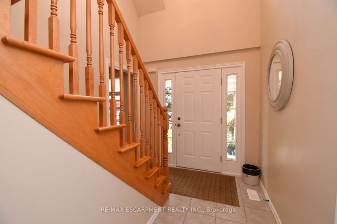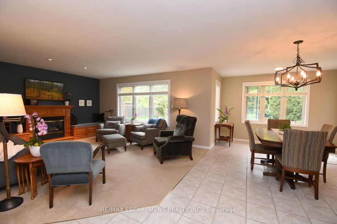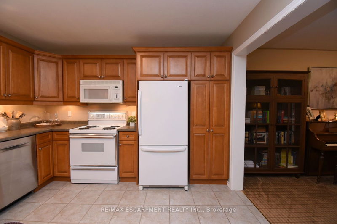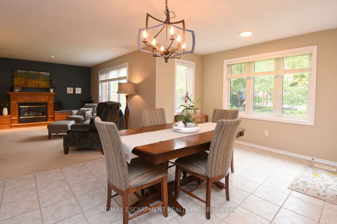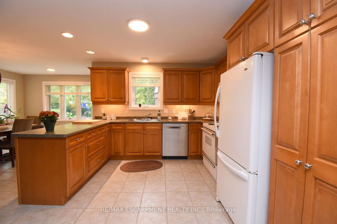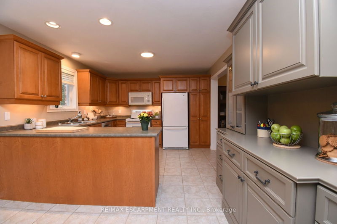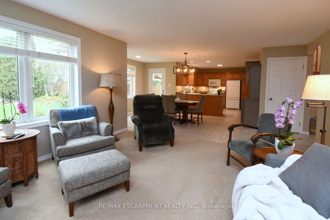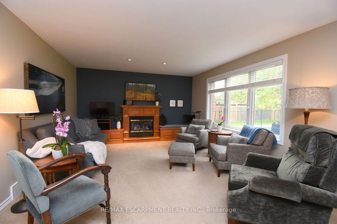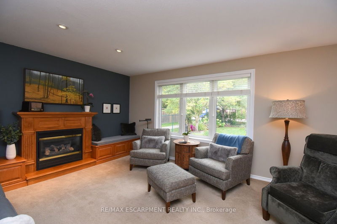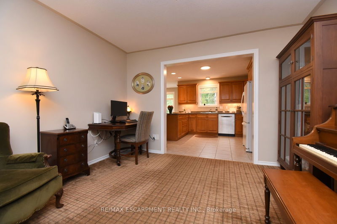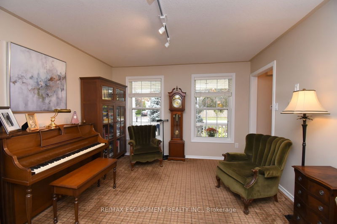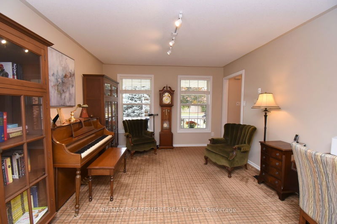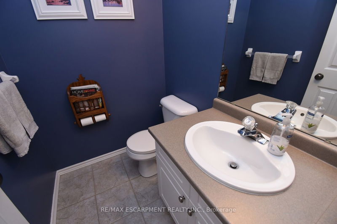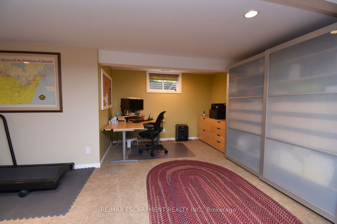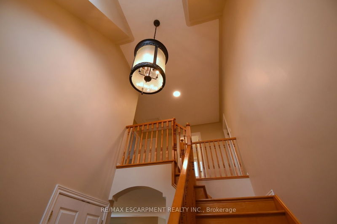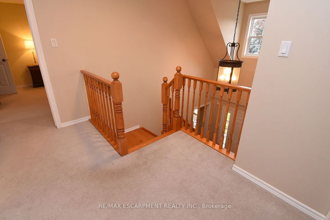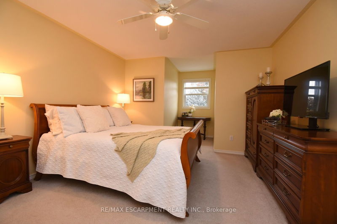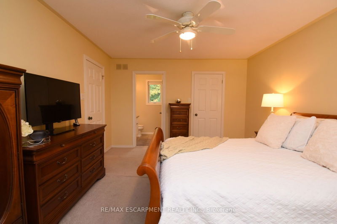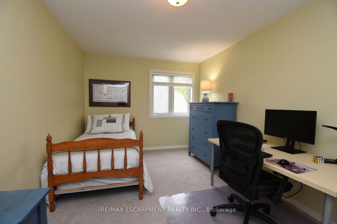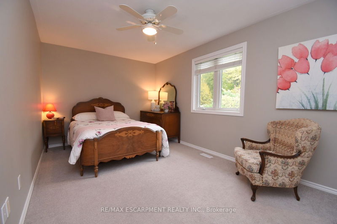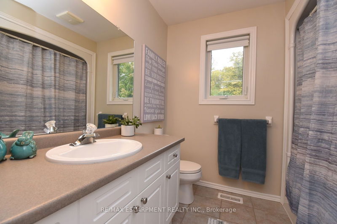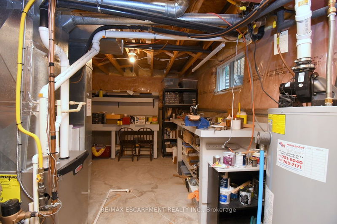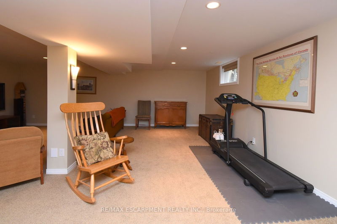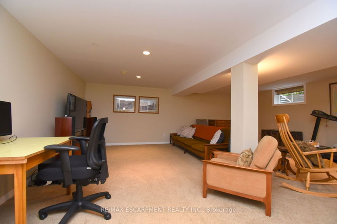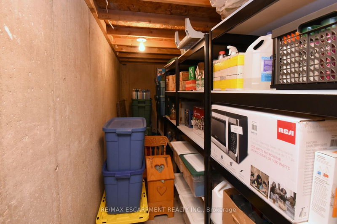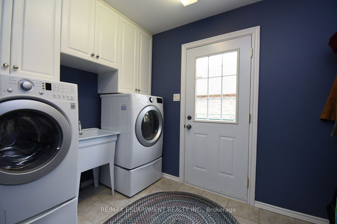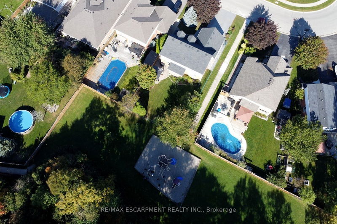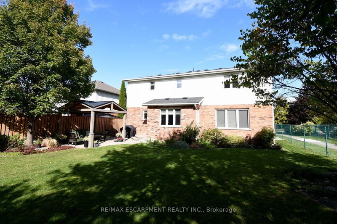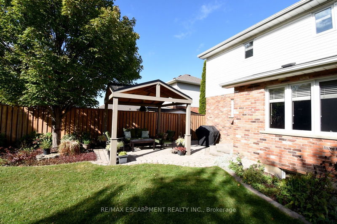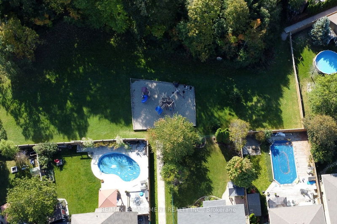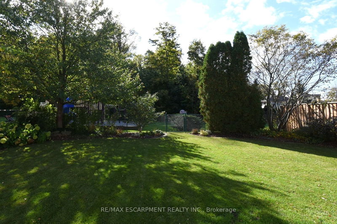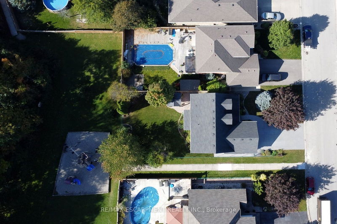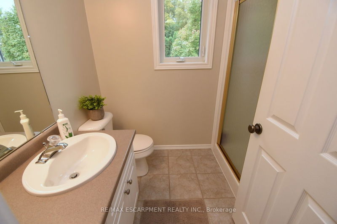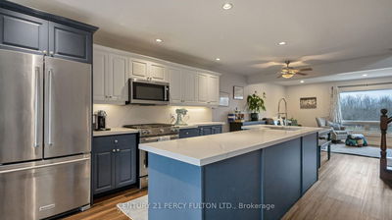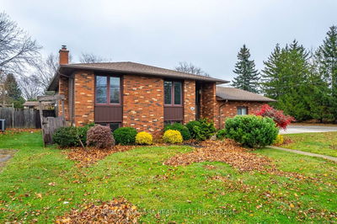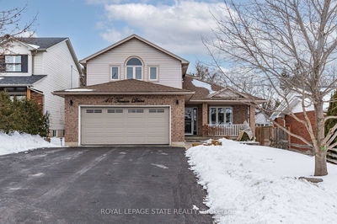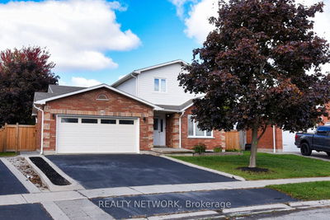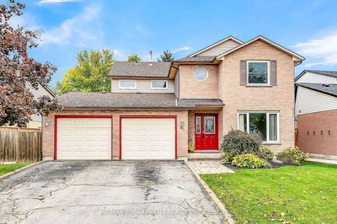This fabulous family home will not disappoint! Backing onto a quaint wooded park this home has no direct rear neighbours & offers a large, private, fully fenced yard w/ mature landscaping, interlocking patio, gazebo, gas BBQ line, large front porch, concrete walkways & drive for 4 & a 2 car garage w/ inside entry. The OC living, dining & kitchen are perfect for family gatherings & feature: large kitchen loaded w/ gorgeous wood cabinetry, including a pantry & additional custom-built cabinets; spacious dining room w/ walkout to backyard - perfect for barbecuing; big living room w/ gas fireplace & custom built-ins. The den offers additional living space, which would also make a fabulous formal dining or family room. A convenient 2 piece bath & laundry room w/ sink, cabinetry & side yard access, completes the main floor. The 2nd floor provides a true primary bedroom retreat w/ a walk-in closet, reading nook & 3 piece ensuite as well as 2 spacious secondary bedrooms & a 4 piece main bath.
부동산 특징
- 등록 날짜: Thursday, October 19, 2023
- 가상 투어: View Virtual Tour for 61 Jamieson Drive
- 도시: Haldimand
- 이웃/동네: Haldimand
- 중요 교차로: Scottswood Lane
- 전체 주소: 61 Jamieson Drive, Haldimand, N3W 2M4, Ontario, Canada
- 거실: Gas Fireplace, O/Looks Backyard, O/Looks Dining
- 주방: Family Size Kitchen, O/Looks Dining, Pantry
- 가족실: Bsmt
- 리스팅 중개사: Re/Max Escarpment Realty Inc. - Disclaimer: The information contained in this listing has not been verified by Re/Max Escarpment Realty Inc. and should be verified by the buyer.

