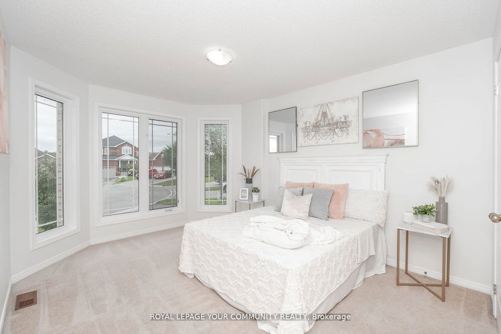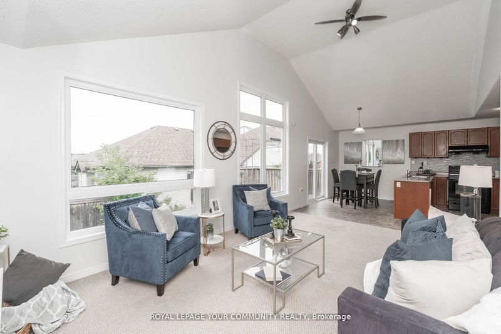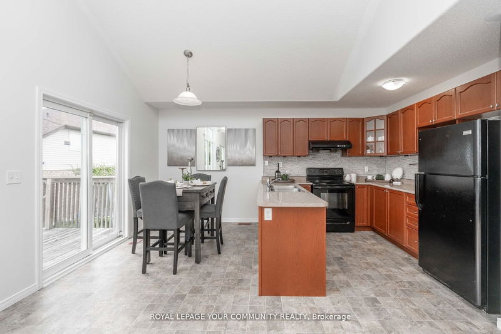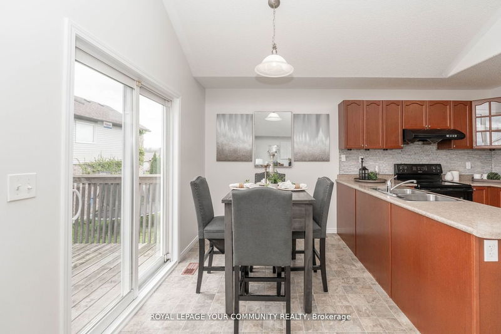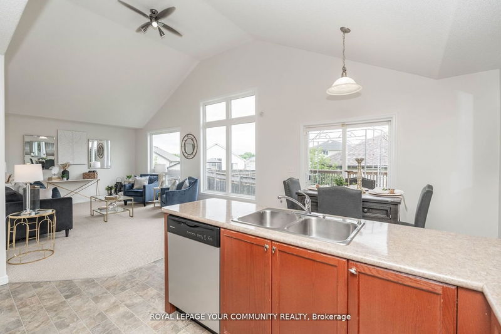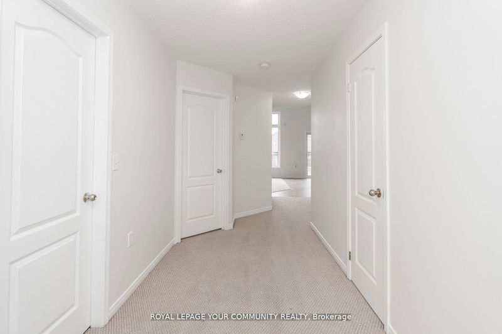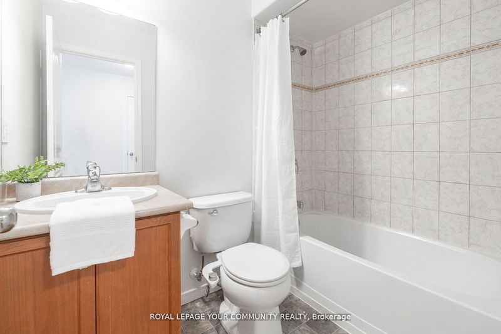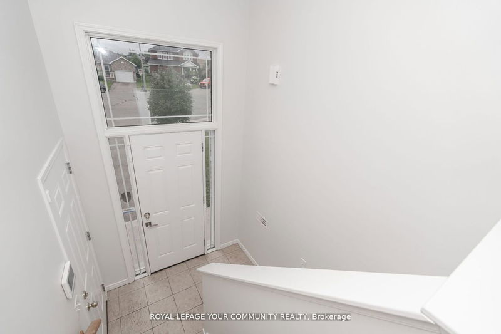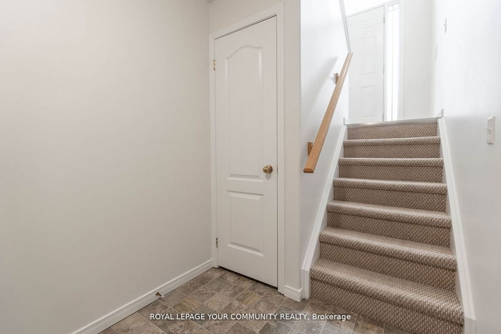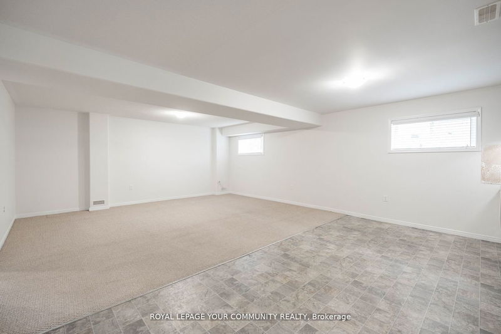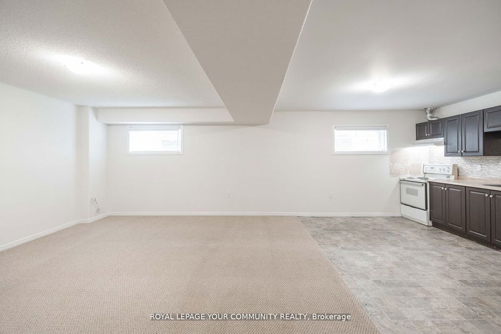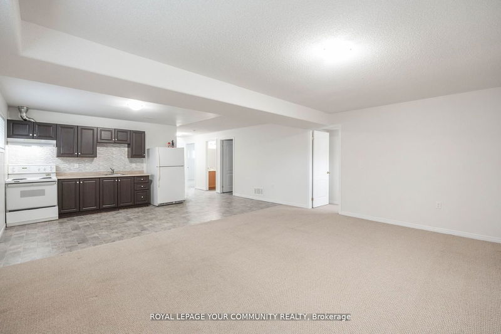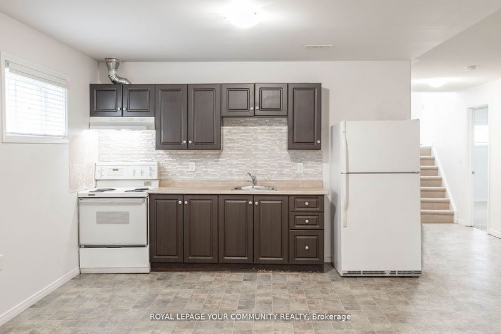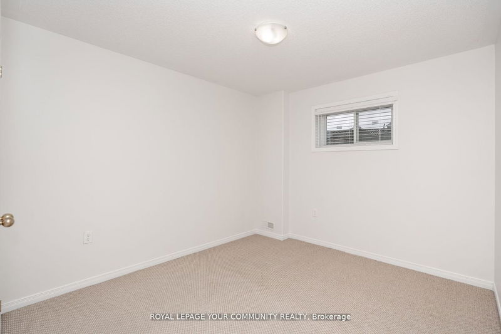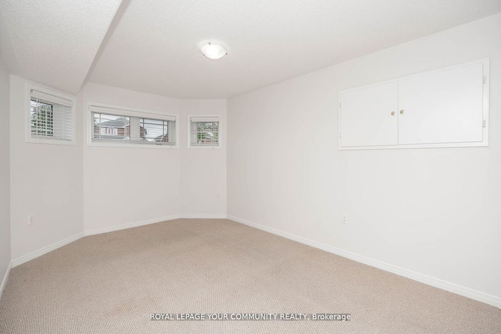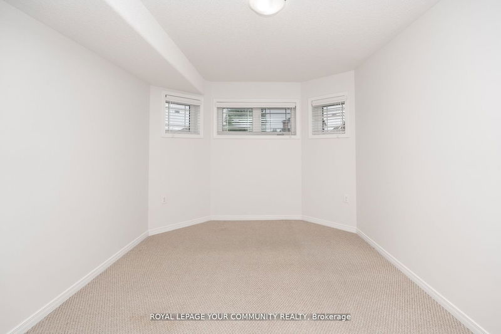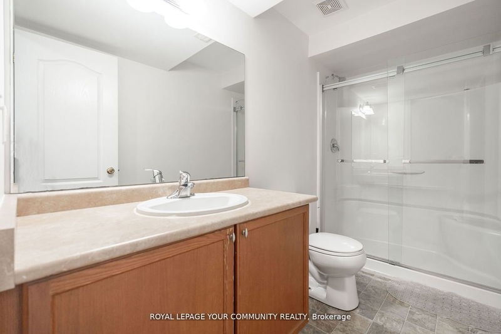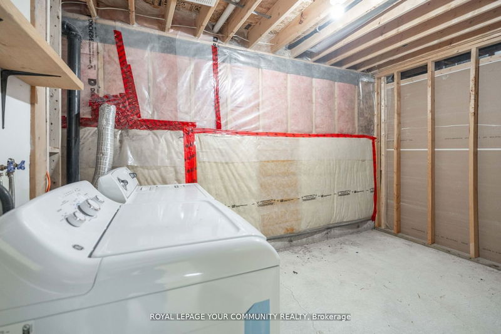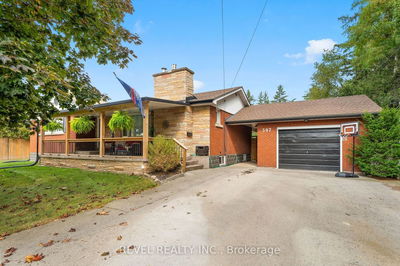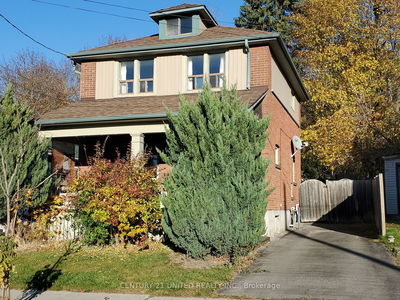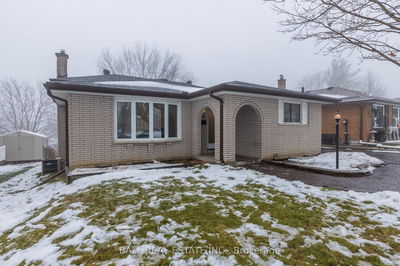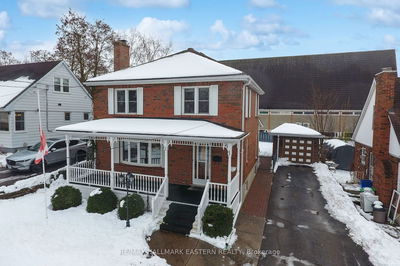Welcome to 6 McGregor Crt, a charming 2100 sqft bungalow in Peterborough, ON. Nestled on a cul-de-sac, this home features 3 beds & 2 baths on the main level, kitchen & open living area. Upon entering, you'll be greeted by a warm & inviting living space that exudes a sense of coziness & relaxation. This home has a spacious open floor plan, creating a seamless flow between the living, dining & kitchen areas. Vaulted Ceiling with large windows allow natural light to flood the space, accentuating the home's airy atmosphere. The finished basement offers 2 beds, 1 bath, a kitchenette & a spacious living area. Ideal for 1st time homebuyers, investors, & downsizers,this property combines comfort & convenience. The backyard is perfect for relaxing or entertaining. Close to schools, parks, and amenities, this home is a gem waiting to be discovered.
부동산 특징
- 등록 날짜: Sunday, October 22, 2023
- 도시: Peterborough
- 이웃/동네: Ashburnham
- 중요 교차로: Ashburnham Dr/Maria St
- 전체 주소: 6 Mcgregor Court, Peterborough, K9L 0B7, Ontario, Canada
- 주방: Sliding Doors, Vinyl Floor
- 가족실: Vaulted Ceiling, Large Window
- 가족실: Broadloom, Open Concept
- 주방: Vinyl Floor, Open Concept
- 리스팅 중개사: Royal Lepage Your Community Realty - Disclaimer: The information contained in this listing has not been verified by Royal Lepage Your Community Realty and should be verified by the buyer.


