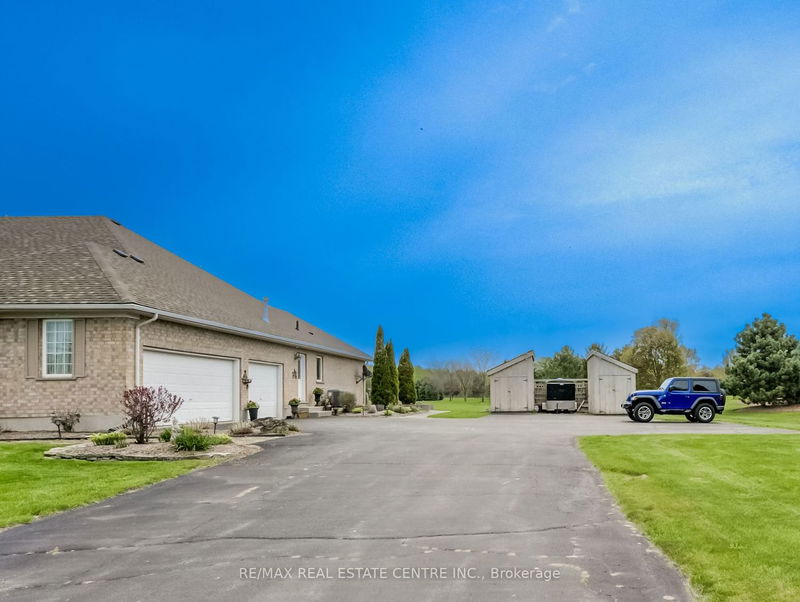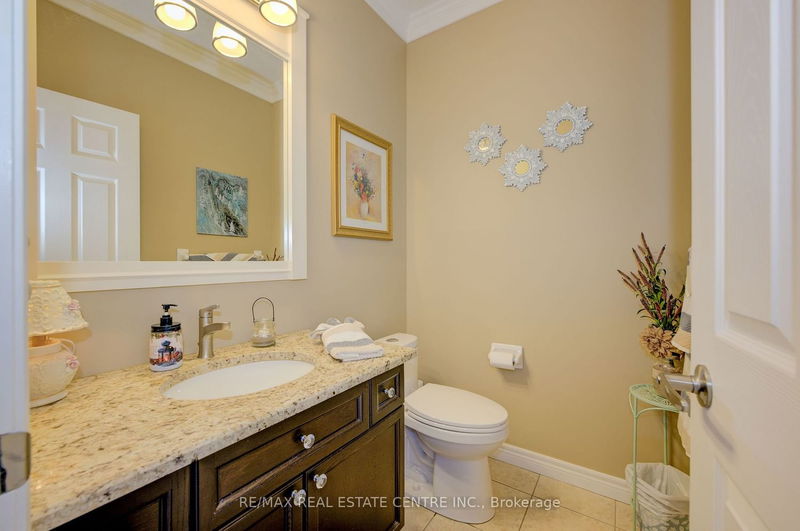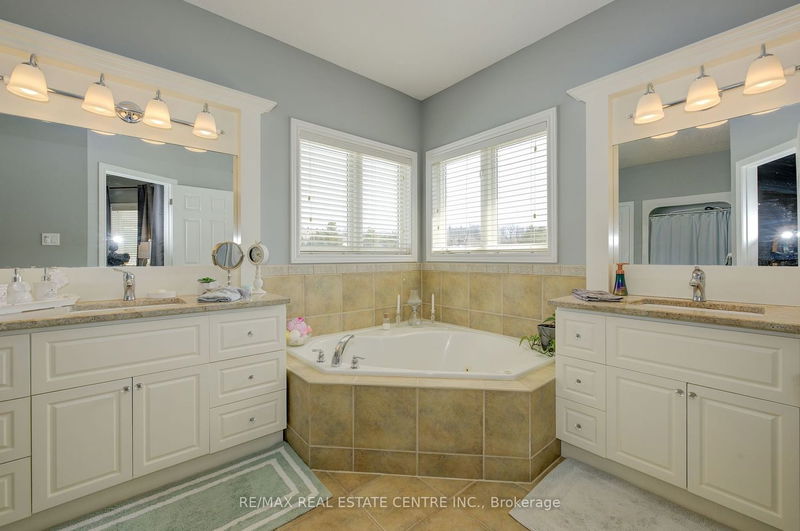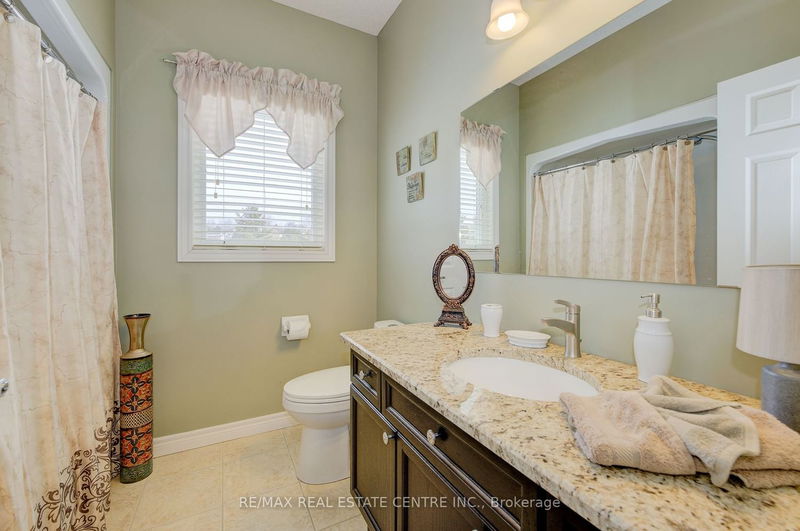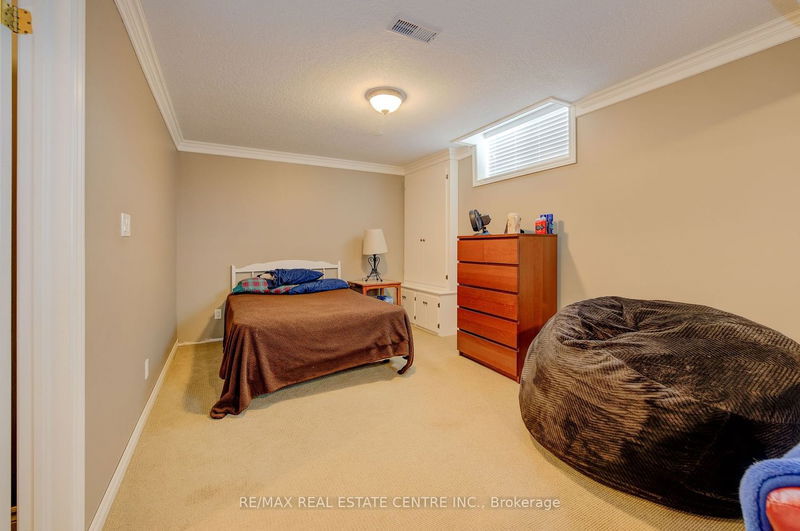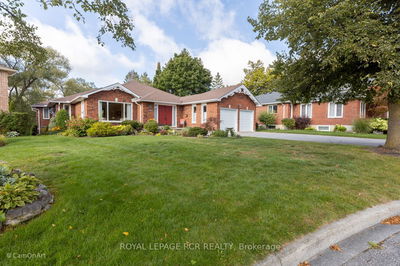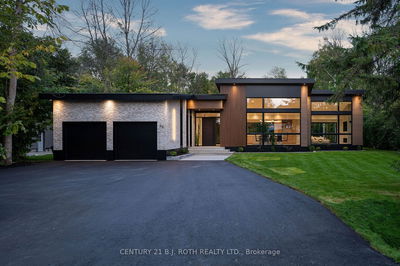Beautiful Estate Home - Htd Garage! Open Concept Main Level - High Ceilings, Mostly Hdwd And Ceramic Floors, Kitchen With Granite OPEN HOUSE CANCELLED Counters, Under Cabinet Lighting, S/S Appliances , 2 Wine Coolers, Dinette Leading To A Fully Enclosed Patio With Steel Gazebo And Hot Tub. Main Floor Family Room Has Hardwood Floor And Gas Fireplace, And A Formal Dining Room With Hardwood. This Home Is Great For Entertaining. Primary Bdrm W/Hardwood Floors, Walk-In Closet, A Huge Bathroom With 2 Separate Vanities And A Shower And Jet Tub. There Are 2 More Bedrooms On This Level - One With Waffle Ceiling And A Large Walk In Closet And A Main 4 Piece Bathroom Completes The Level. Basement Has A Huge Rec Room, Large Bedroom With Walk In Closet, 3 Pc Bath, & Large Workshop And Storage Area. Separate Walk Up Entrance-In-Law Possible! Minutes From Trails, Shopping, Highway Etc.! R60 Insulation, Built In Fire Extinguishers, Nest, Mostly Led Lighting, Whole Home Generator, Newer Furnace, A/C
부동산 특징
- 등록 날짜: Monday, October 23, 2023
- 가상 투어: View Virtual Tour for 2 Cloverlea Crescent
- 도시: Brant
- 이웃/동네: South Dumfries
- 전체 주소: 2 Cloverlea Crescent, Brant, N0E 1N0, Ontario, Canada
- 거실: Closed Fireplace, Hardwood Floor, Walk-Out
- 주방: B/I Dishwasher, Granite Counter, Tile Floor
- 리스팅 중개사: Re/Max Real Estate Centre Inc. - Disclaimer: The information contained in this listing has not been verified by Re/Max Real Estate Centre Inc. and should be verified by the buyer.









