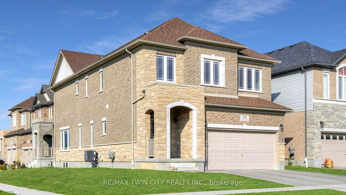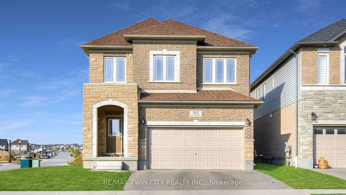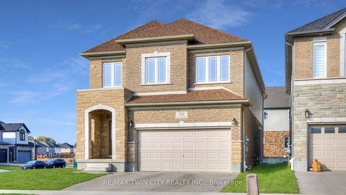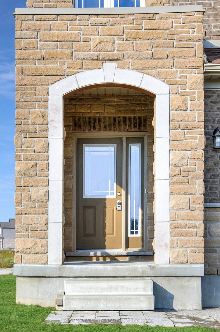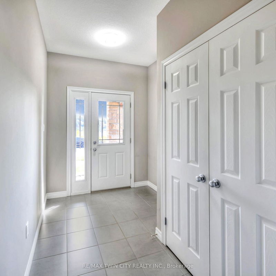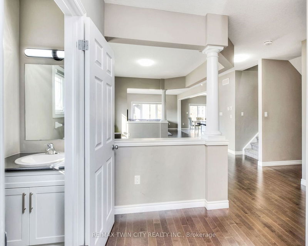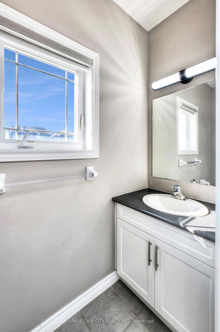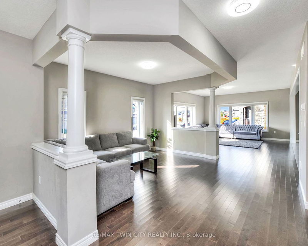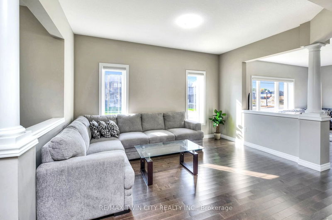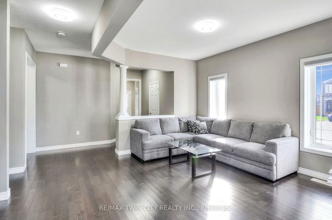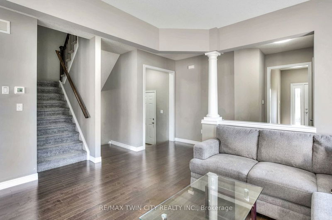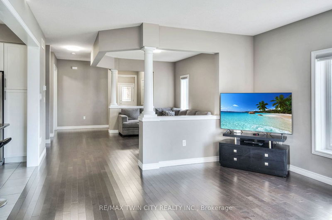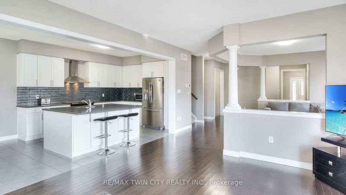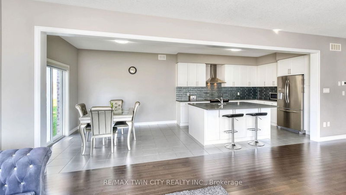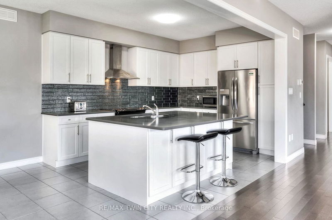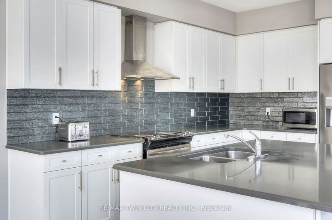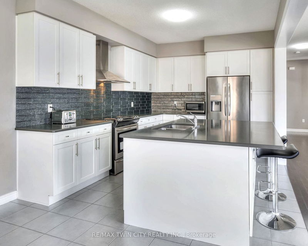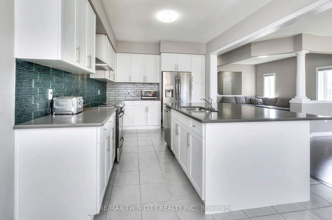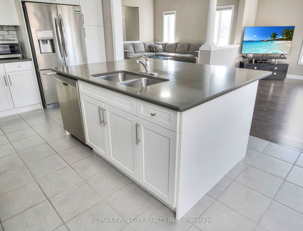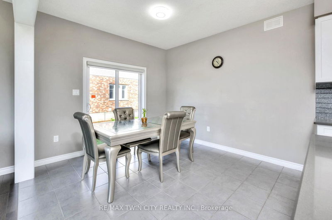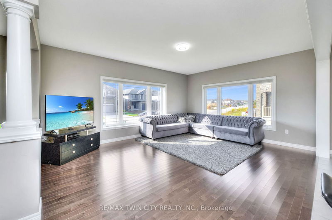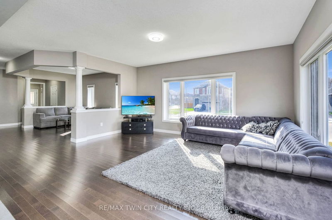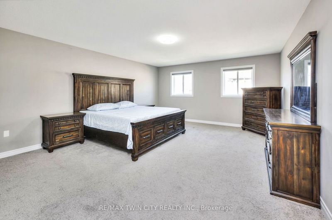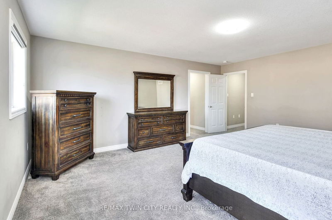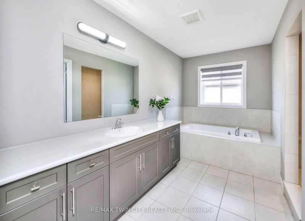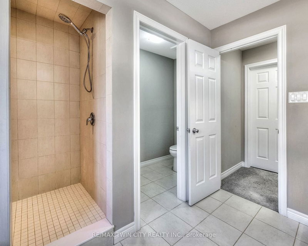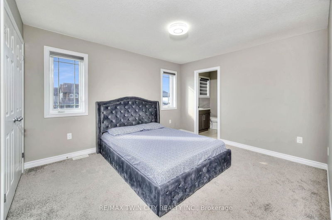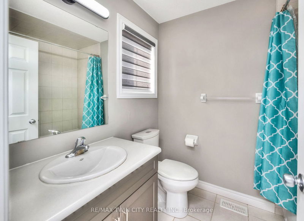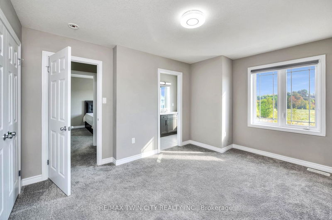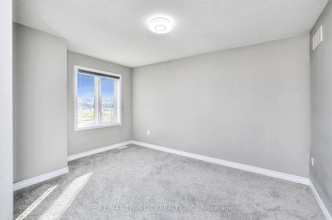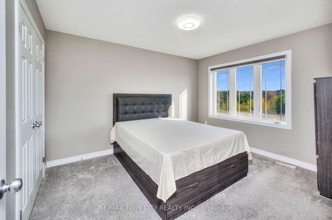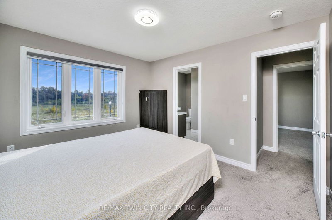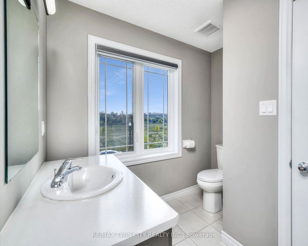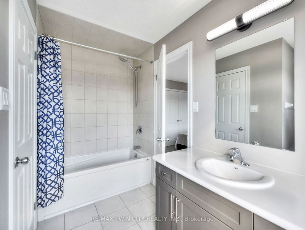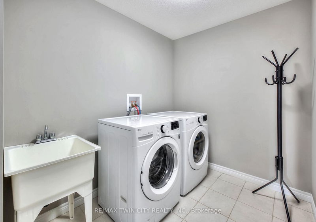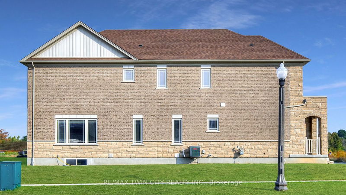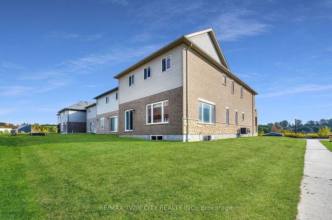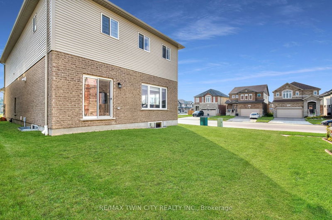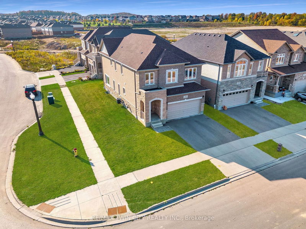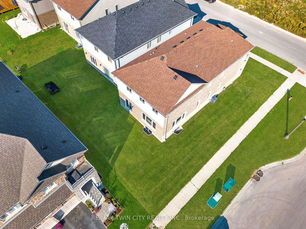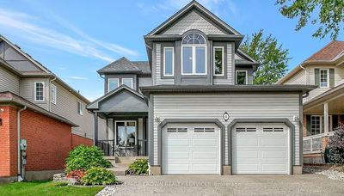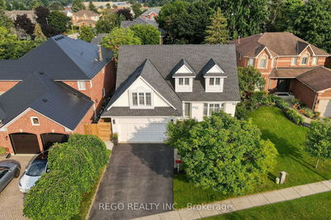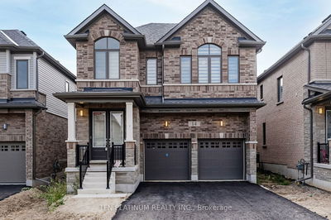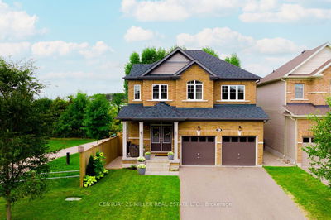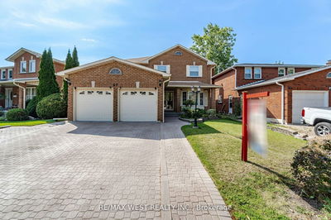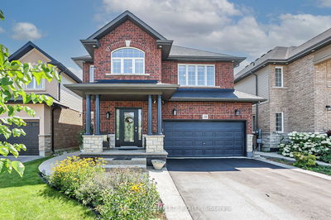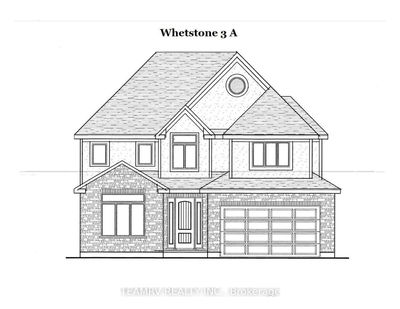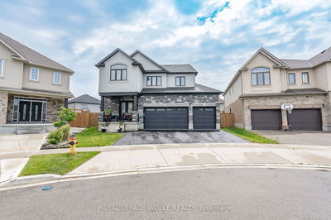This move-in ready Fusion-built family home offers a double garage, 4 bedrooms & 3.5 bathrooms. Check out our TOP 6 reasons why you'll love this home! #6 INVITING OPEN-CONCEPT MAIN FLOOR - Boasting numerous windows, hardwood & tile flooring, 9-ft ceilings, modern light fixtures & custom roller shades. #5 EAT-IN KITCHEN - Featuring an oversized island, quartz countertops, glass backsplash, soft-close cabinetry & Frigidaire Gallery stainless steel appliances. Adjacent to the kitchen is a dinette with a walkout & a dining room. #4 THE BACKYARD - The backyard space is all yours to use however you wish. #3 BEDROOMS & BATHS -Upstairs discover 4 bedrooms. The primary has an extra large walk-in closet & a 4-pc ensuite. Another bedroom boasts its own 4-pc ensuite, while the remaining 2 bedrooms share a privilege 4-pc ensuite. You'll also find the laundry room up there. #2 THE BASEMENT - The basement is just waiting for your finishing touch. It includes oversized windows & a bathroom rough-in.
부동산 특징
- 등록 날짜: Tuesday, October 24, 2023
- 가상 투어: View Virtual Tour for 312 Rivertrail Avenue
- 도시: Kitchener
- 중요 교차로: Grand Flats Trail
- 전체 주소: 312 Rivertrail Avenue, 주방er, N2A 0K6, Ontario, Canada
- 주방: Ground
- 거실: Ground
- 리스팅 중개사: Re/Max Twin City Realty Inc. - Disclaimer: The information contained in this listing has not been verified by Re/Max Twin City Realty Inc. and should be verified by the buyer.

