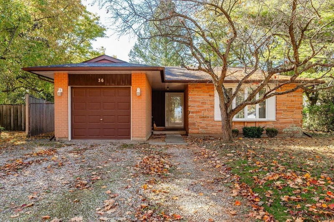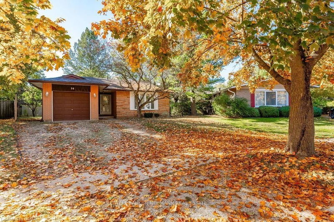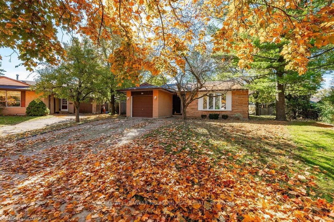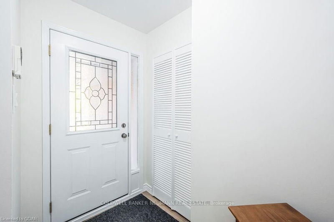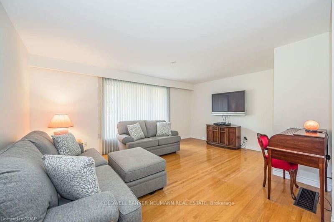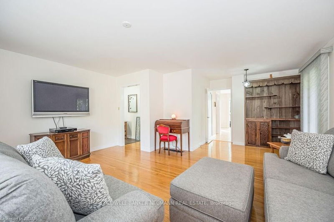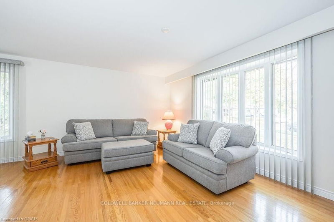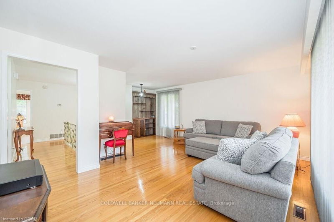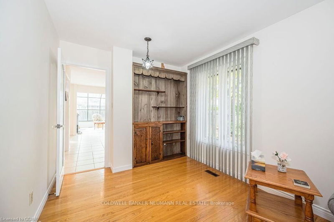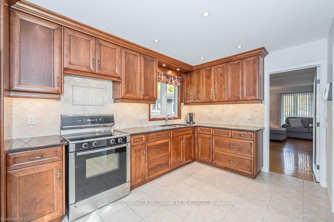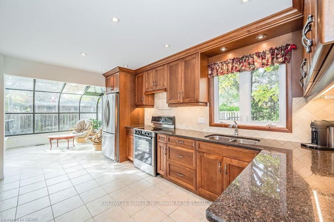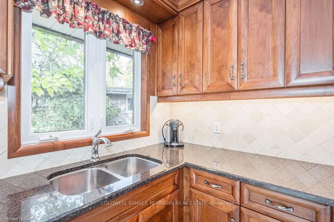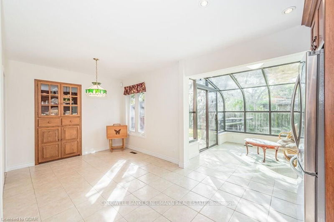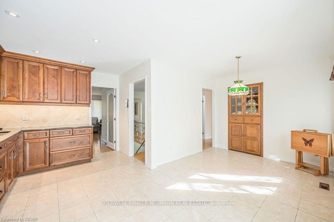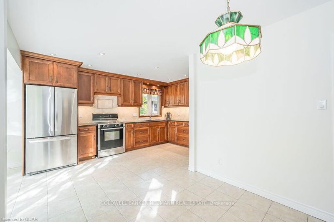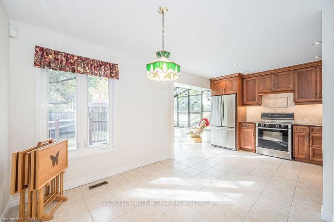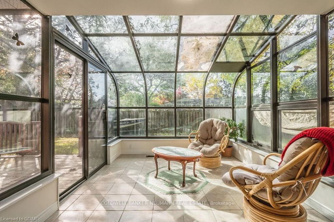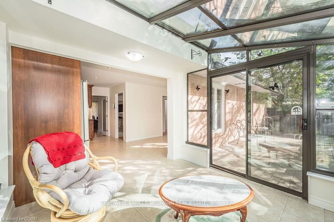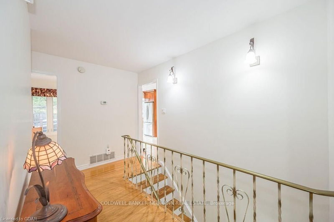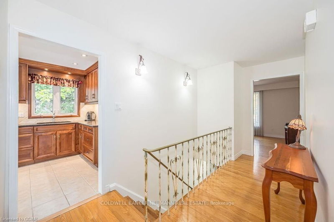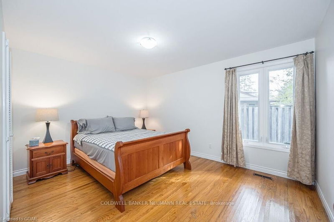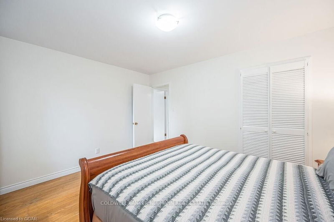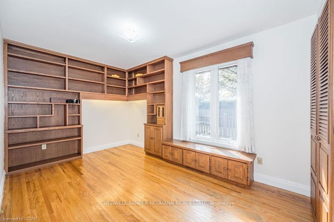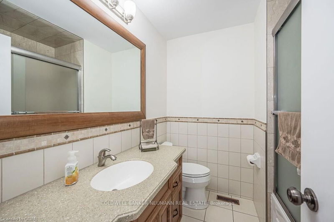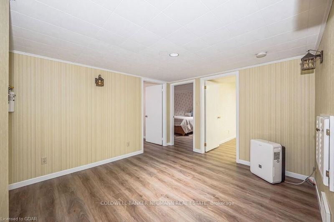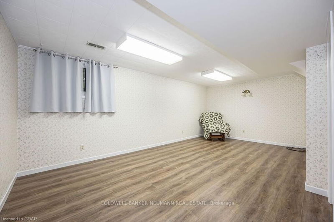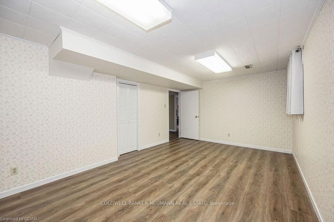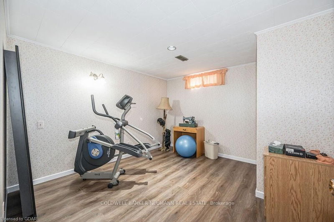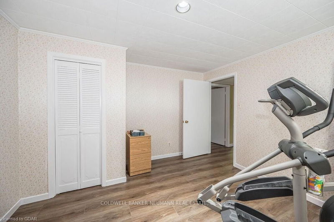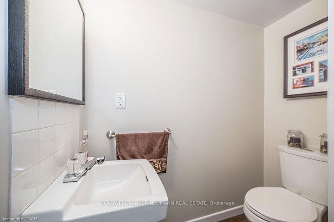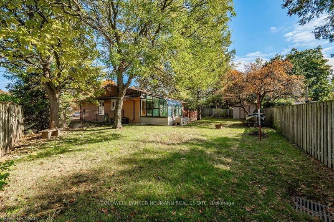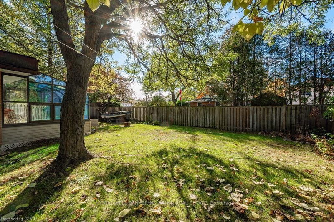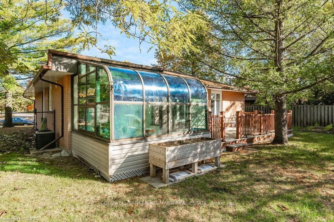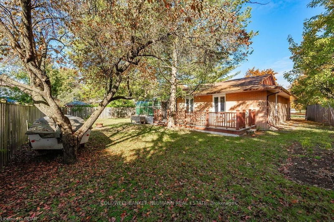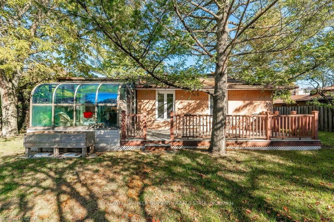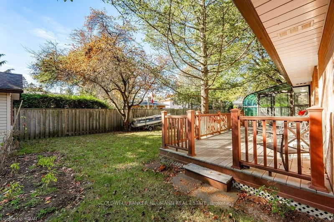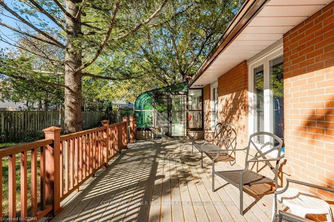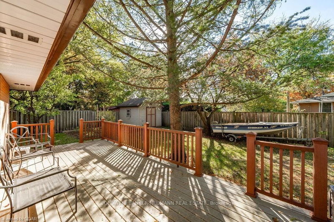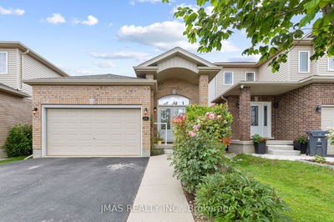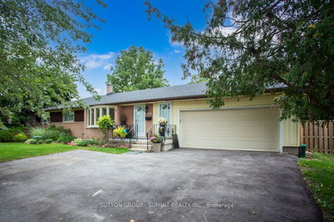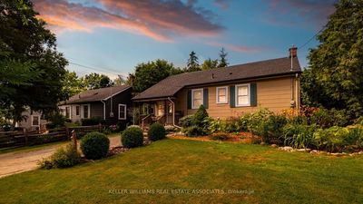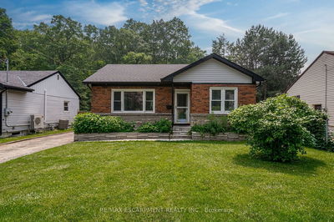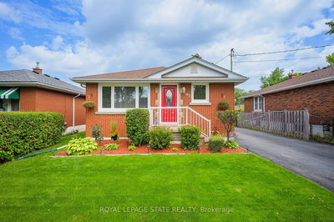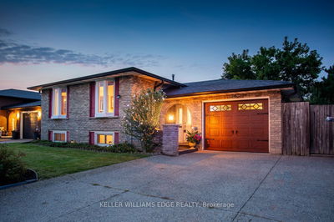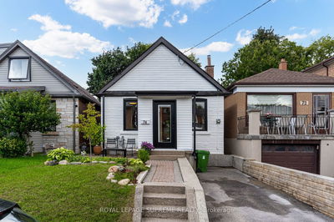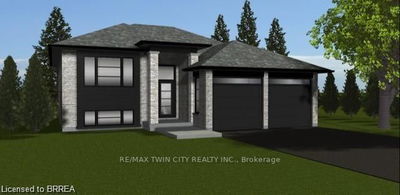Nestled in a prime south end location, this house has recently been professionally painted, including all baseboards & trim! With Over 1800 SqFt of living space, there's room for the whole family. You're greeted by a welcoming foyer w/ a deep coat closet. The 1225 SqFt main floor features a Large Eat In Kitchen w/ Updated Cabinetry, Newer Appliances, Granite Counter Tops & Double Stainless Sinks. The main floor is flooded with Natural Light from the attached Sunroom & impressive windows. Sliding glass doors lead to the large 10' x24' composite deck. This level includes 2 large king-sized bedrooms as well as a 4-piece bathroom. The lower level has 3 bedrooms & 2-piece bathroom w/ new Vinyl Plank Flooring. The largest room (19'5 x10'9) is being used as a rec-room. The basement offers a sitting area, storage room & a Laundry/Utility room. The fully fenced yard includes a storage shed w/ power & gas hook up. Located minutes to Schools, University of Guelph, transit & amenities
부동산 특징
- 등록 날짜: Wednesday, October 25, 2023
- 가상 투어: View Virtual Tour for 36 Kendrick Avenue
- 도시: Guelph
- 이웃/동네: Old University
- 전체 주소: 36 Kendrick Avenue, Guelph, N1G 2P7, Ontario, Canada
- 거실: Main
- 주방: Main
- 리스팅 중개사: Coldwell Banker Neumann Real Estate - Disclaimer: The information contained in this listing has not been verified by Coldwell Banker Neumann Real Estate and should be verified by the buyer.

