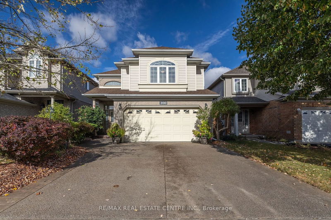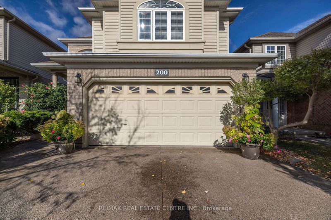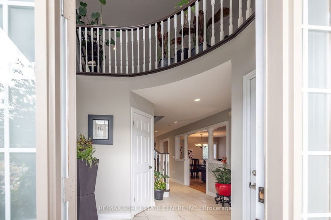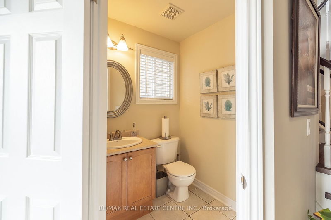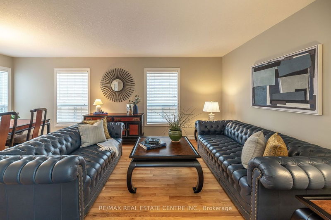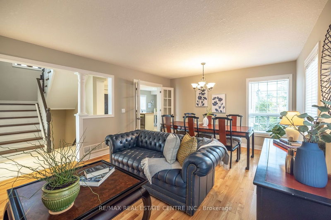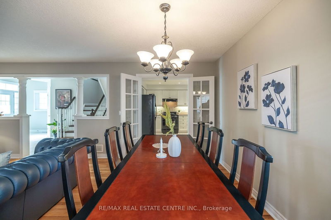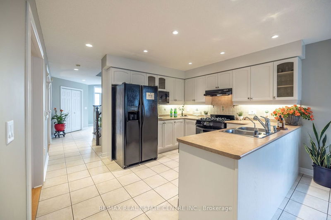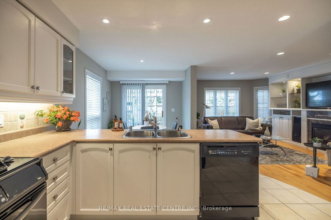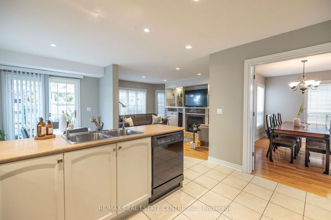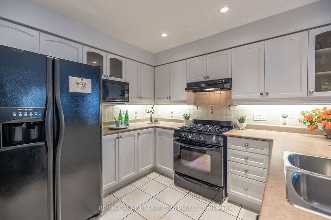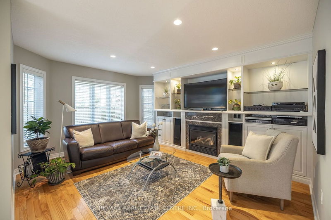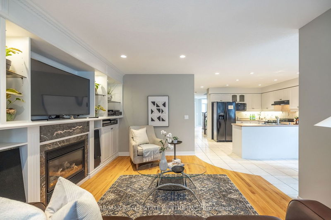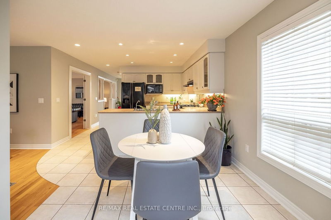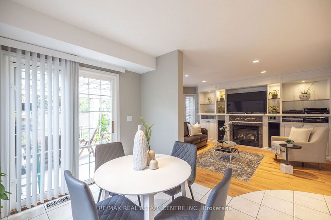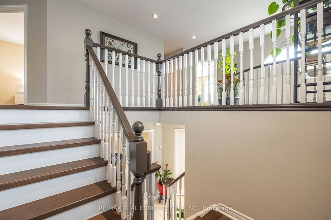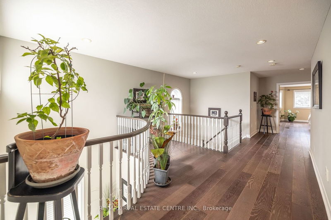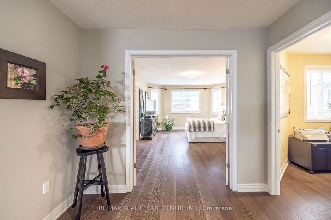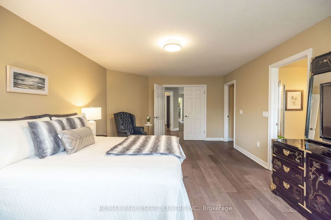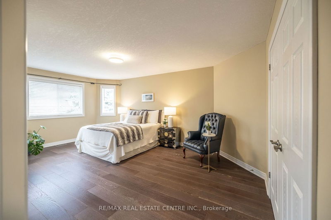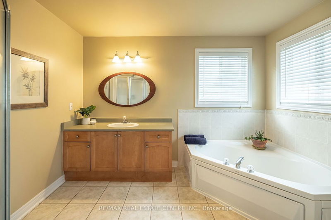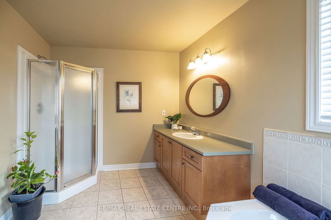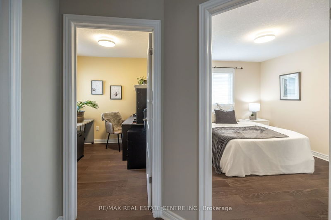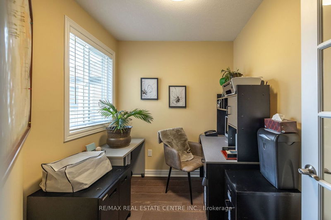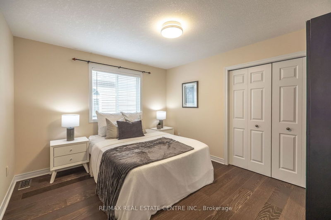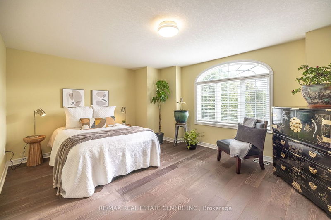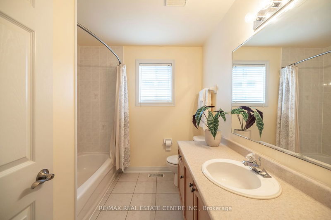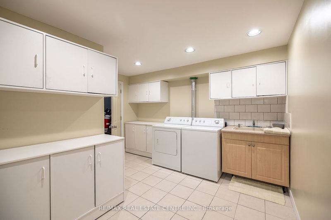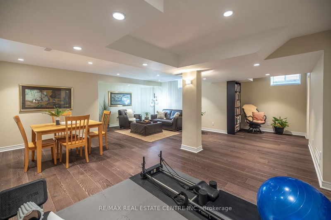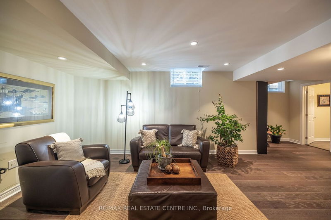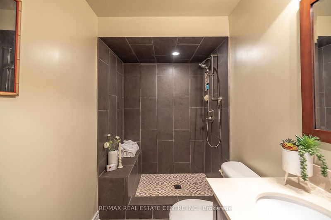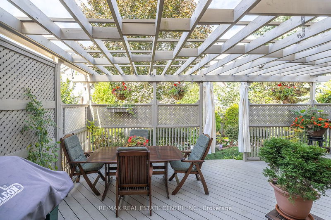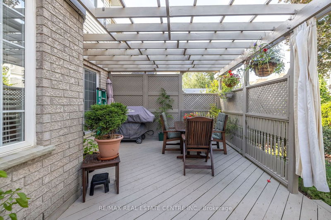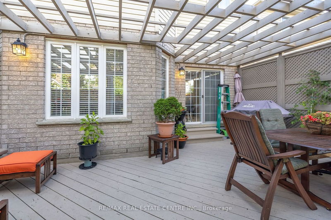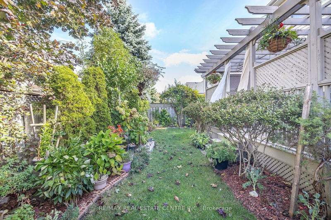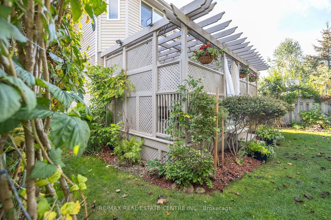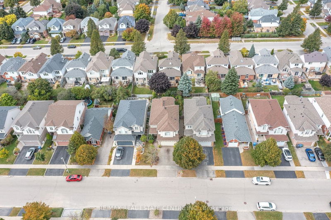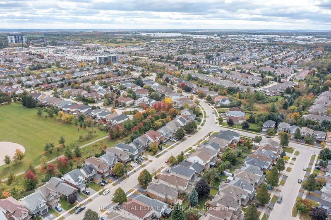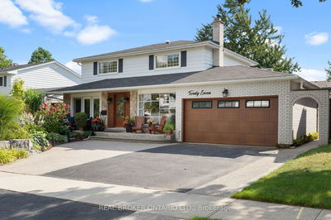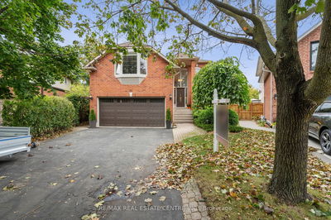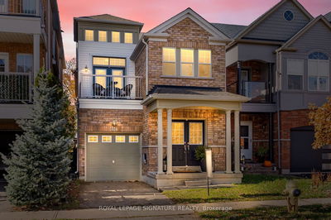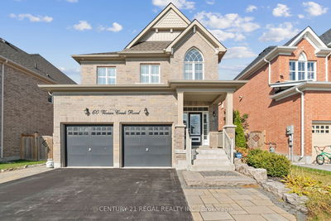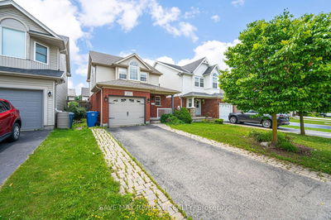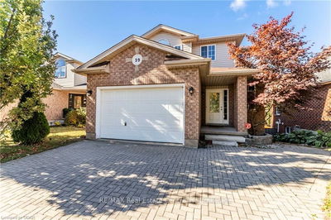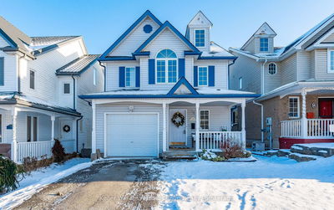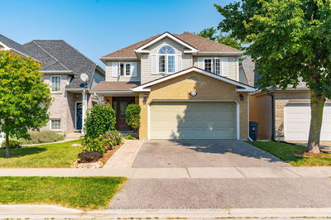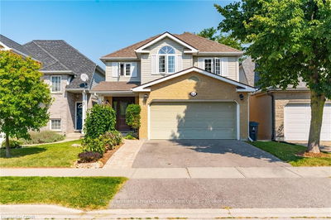Located in Guelph's South end we invite you to step into elegance as you enter this meticulously maintained home! Showcasing over 2400 sqft of living space and with three spacious bedrooms, there's plenty of room to grow. The stunning layout offers a formal living room and dining room, perfect for entertaining guests. A cozy family room provides a cozy retreat for relaxation and bonding time - especially on those chilly autumn evenings. The open concept, tidy, eat-in kitchen boasts ample counter space for your inner chef to let loose and features sliders that lead out to the rear yard, allowing for seamless indoor-outdoor living. Additionally, the fully finished basement offers even more living space - complete with a spa-like 3pc bathroom! The basement even offers the opportunity to create an accessory apartment with separate entrance, perfect for mortgage helper or in-law suite! Shopping and restaurants are just blocks away as well as major commuter routes and City parks
부동산 특징
- 등록 날짜: Thursday, October 26, 2023
- 가상 투어: View Virtual Tour for 200 Farley Drive
- 도시: Guelph
- 이웃/동네: Pine Ridge
- 중요 교차로: Pine Ridge / Farley
- 전체 주소: 200 Farley Drive, Guelph, N1L 1L6, Ontario, Canada
- 거실: Main
- 가족실: Main
- 주방: Main
- 리스팅 중개사: Re/Max Real Estate Centre Inc. - Disclaimer: The information contained in this listing has not been verified by Re/Max Real Estate Centre Inc. and should be verified by the buyer.

