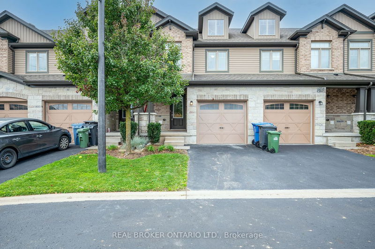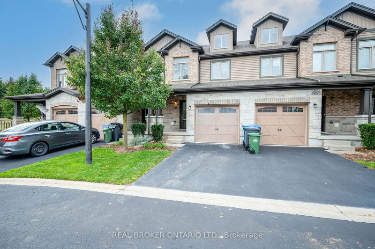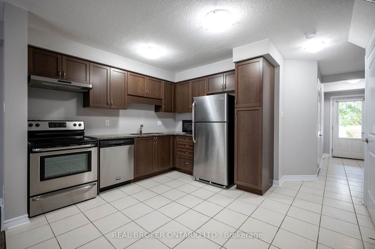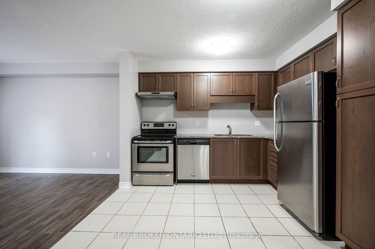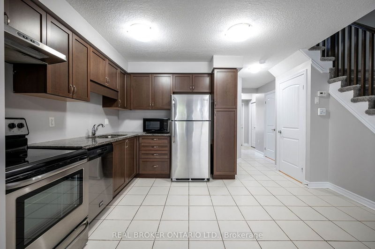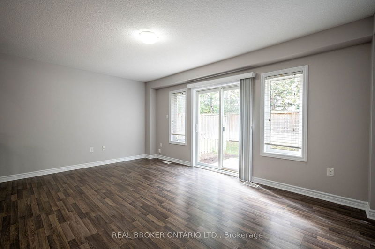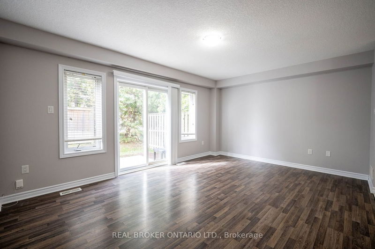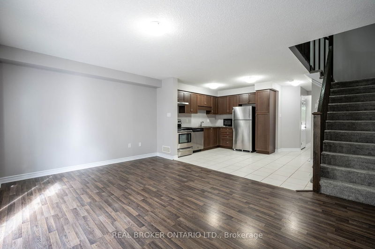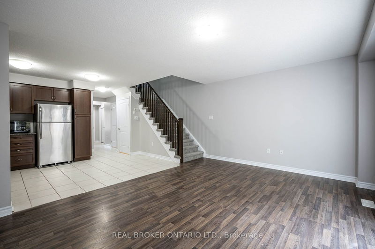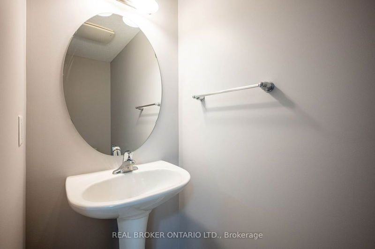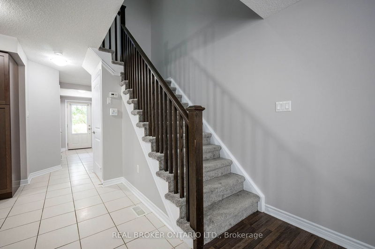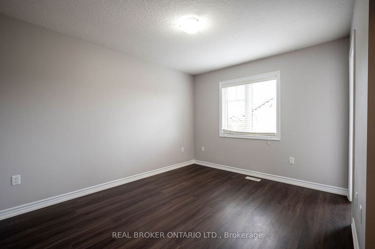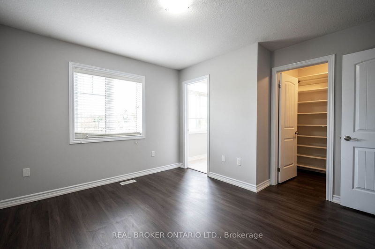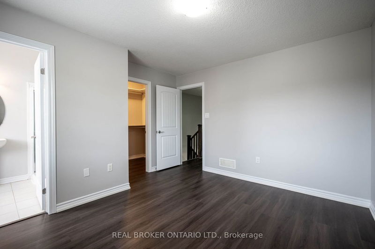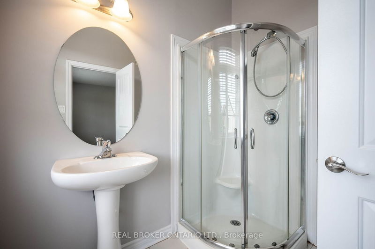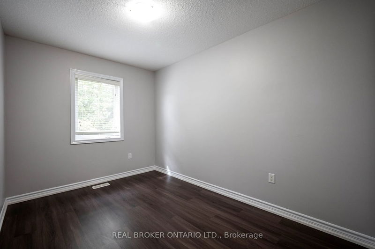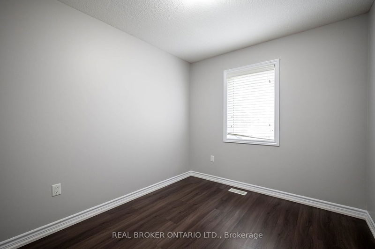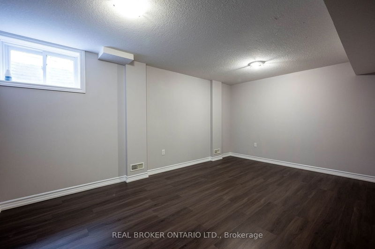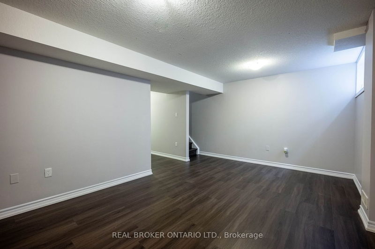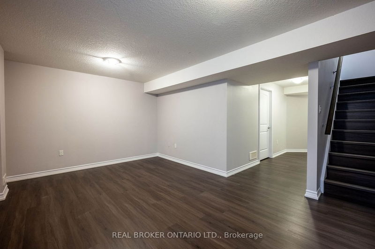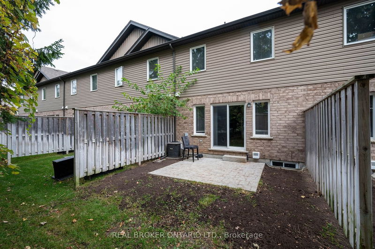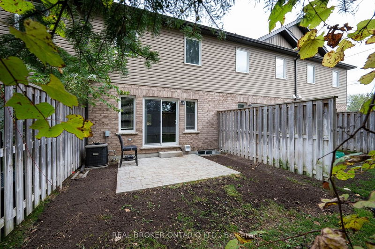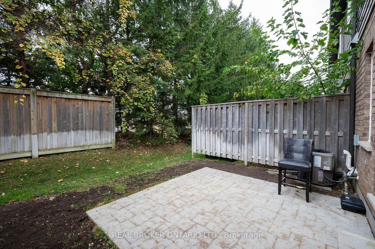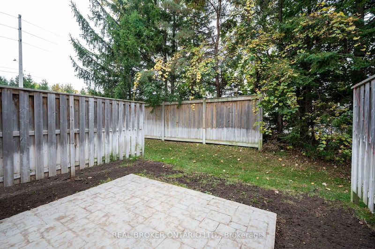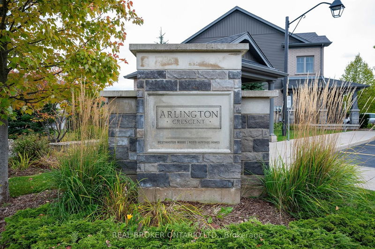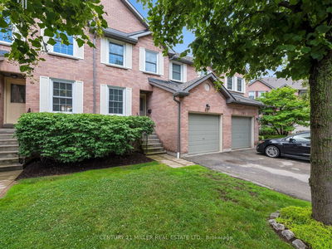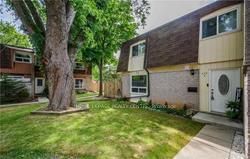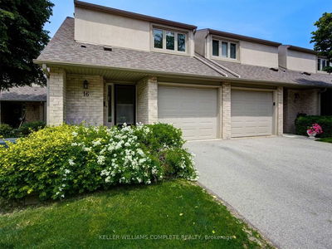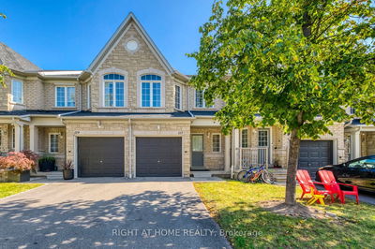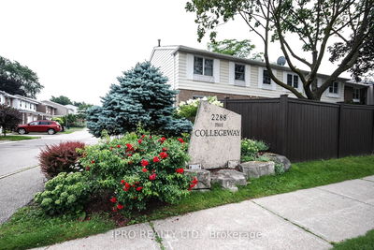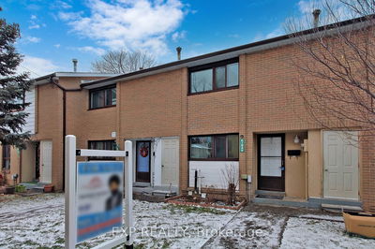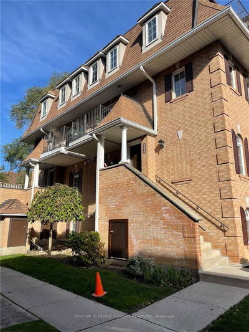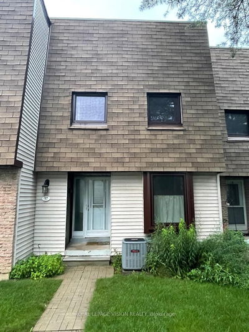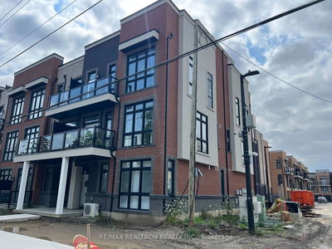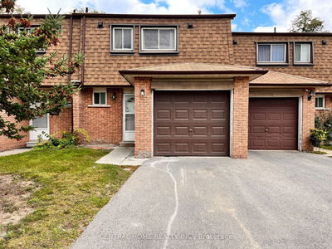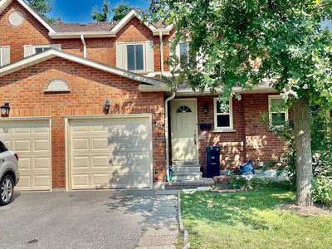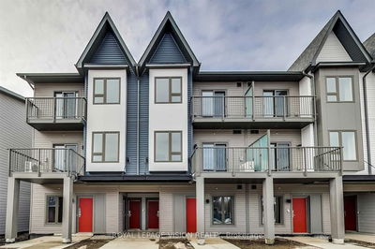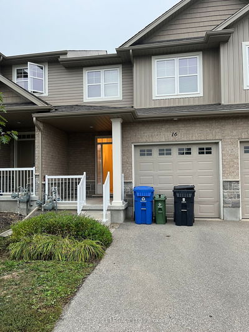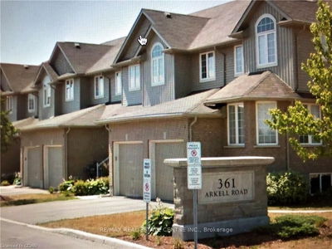Elegant luxury townhouse in the sought-after Westminster Woods Community. This home offers an open-concept main floor with a spacious eat-in kitchen featuring a pantry and stainless steel appliances, a cozy living room, and a convenient 2-piece bath. Sliders to a serene back patio with tree-lined views. Upstairs, you'll find 3 bedrooms and 2 full bathrooms. upper floor boasts a laundry area for added convenience. The fully finished basement features larger windows and beautiful flooring, adding extra living space. This home is carpet-free, except for the stairs, ensuring easy maintenance. With an attached single-car garage and a driveway space, there's room for 2 total parking spots. The neighbourhood's strategic location in Guelph ensures a quick and convenient commute to the city's bustling core and provides a vast range of amenities, including parks, schools, and shopping centres. Public transportation options and nearby highways with easy connectivity to the GTA.
부동산 특징
- 등록 날짜: Monday, October 30, 2023
- 도시: Guelph
- 이웃/동네: Pine Ridge
- 중요 교차로: Victoria Rd S, Clair Rd E
- 전체 주소: 31-31 Arlington Crescent, Guelph, N1L 0K9, Ontario, Canada
- 주방: Main
- 거실: Main
- 리스팅 중개사: Real Broker Ontario Ltd. - Disclaimer: The information contained in this listing has not been verified by Real Broker Ontario Ltd. and should be verified by the buyer.

