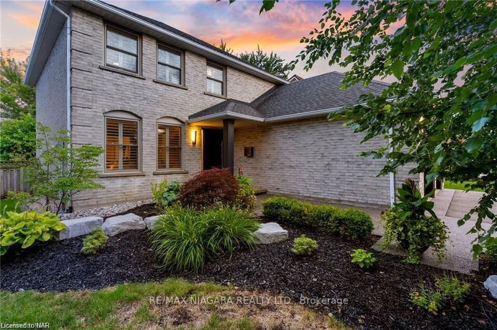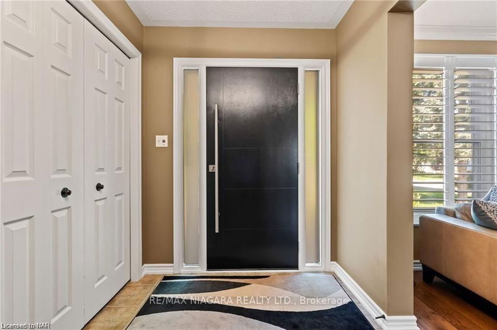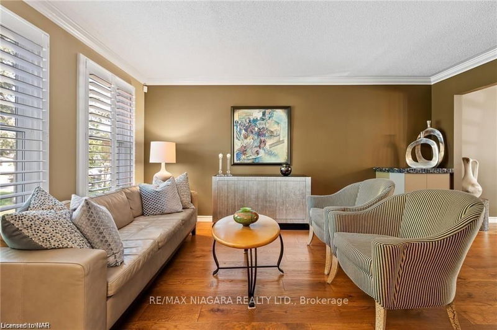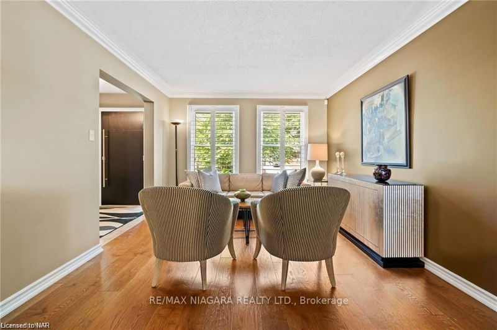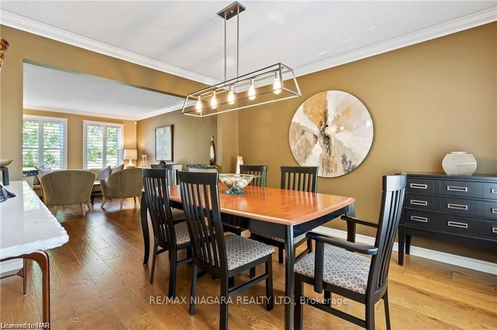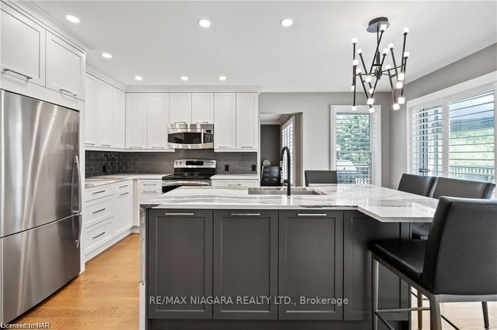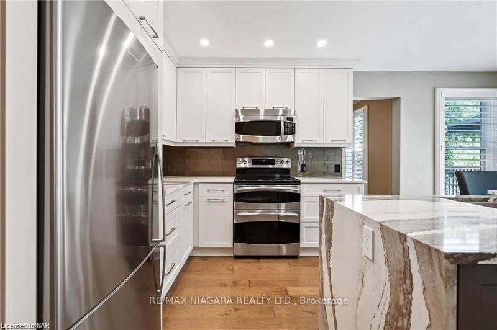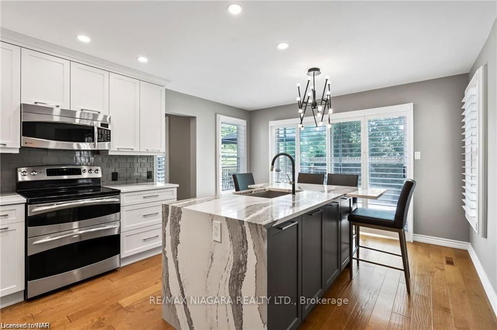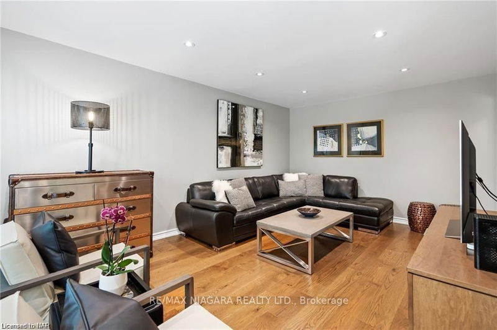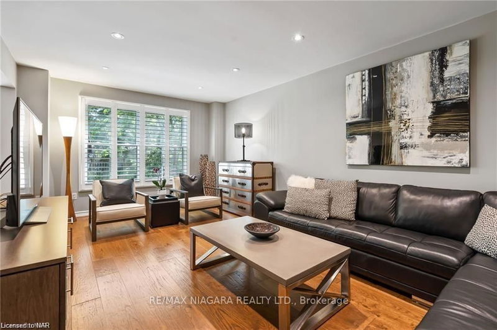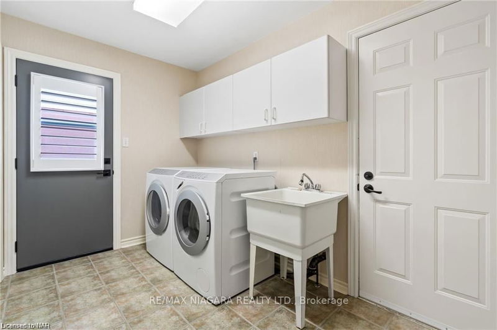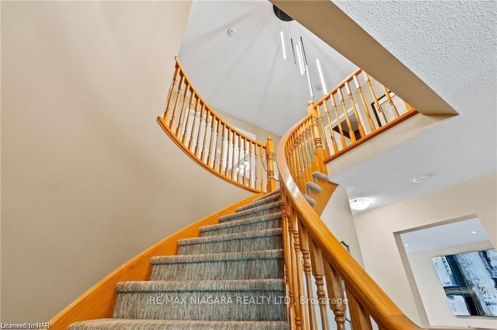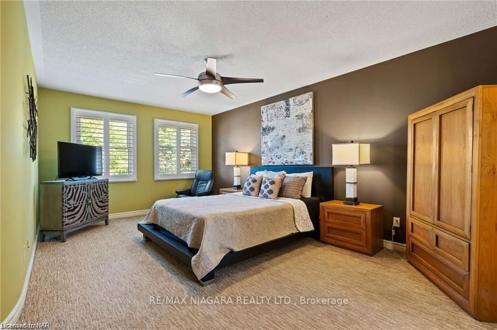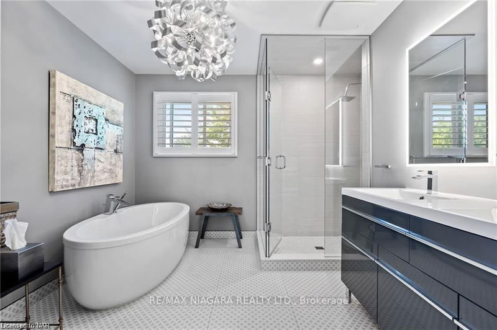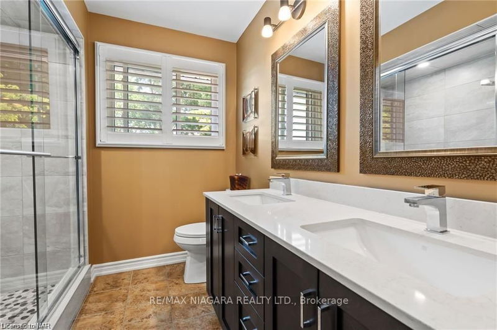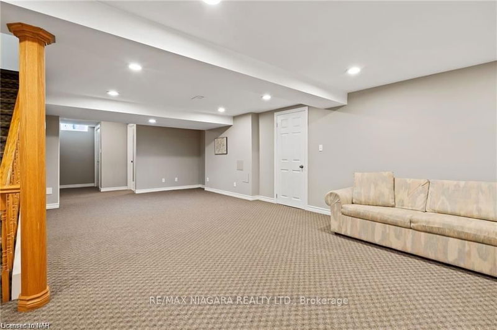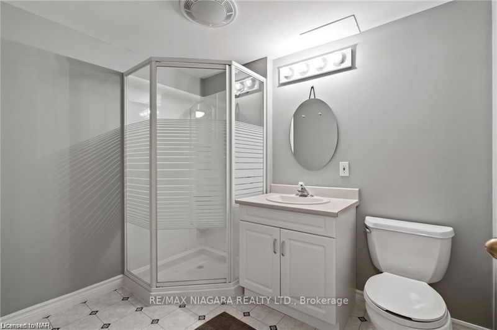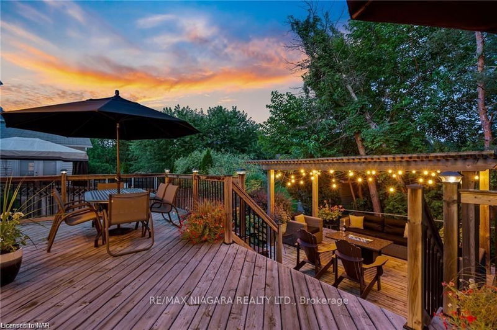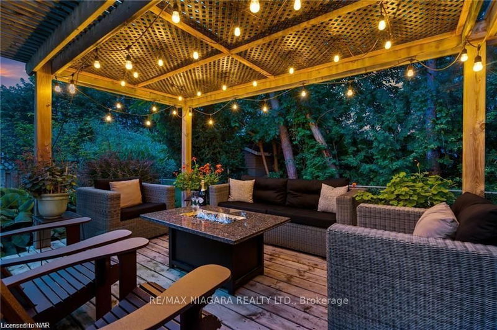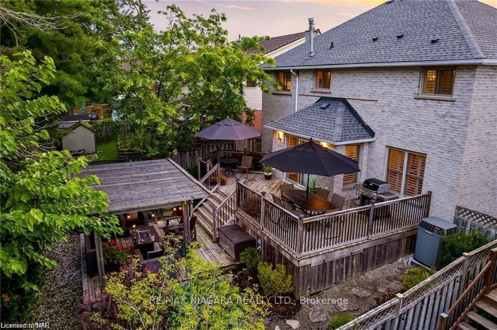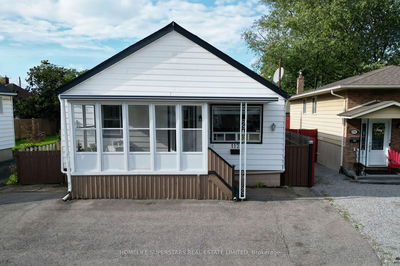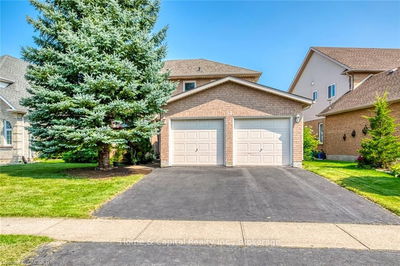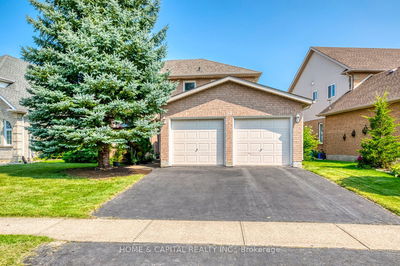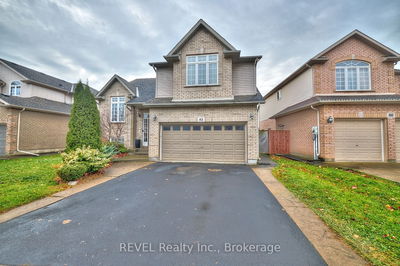ALL brick 2 storey home displays pride of ownership. Spanning 3,585 sqft of finished living space. main w/ spacious bright L/R leads to formal dining area. Main also features cozy family rm, 2 pc powder rm & laundry. Newly renovated chef's kitchen w/ B/I island, Fisher Paykel & Meili appliances, double oven range, & Cambria countertops is a perfect gathering space for family or entertaining guests. The large sliding glass doors offer privacy with California Shutters. Upper offers 4 beds, lg primary w/ luxurious 5 pc ensuite complete w/soaker tub & W/I closet. 3 additional generously sized beds & 4pc bath. Fully finished basement offers 5th bed, huge rec rm, workout area & 3pc bath. 2 tiered backyard oasis w/ pergola, fire table & manicured gardens. Room for 6 cars btw dbl wide driveway & dbl car garage w/ inside entry. Steps from Power Glen Park & close to Brock University, Pen Centre, Hospital, Downtown, & Go Station + plenty of options for outdoor walking/hiking/biking trails.
부동산 특징
- 등록 날짜: Tuesday, October 31, 2023
- 도시: St. Catharines
- 중요 교차로: Westland St To Sterling St
- 전체 주소: 22 Sterling Street, St. Catharines, L2S 3T1, Ontario, Canada
- 거실: Main
- 주방: Main
- 가족실: Main
- 리스팅 중개사: Re/Max Niagara Realty Ltd. - Disclaimer: The information contained in this listing has not been verified by Re/Max Niagara Realty Ltd. and should be verified by the buyer.


