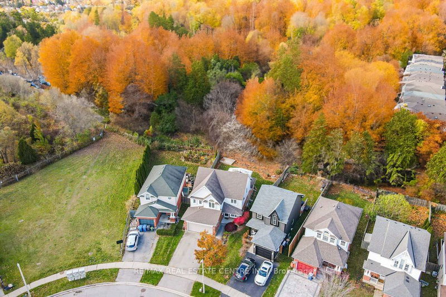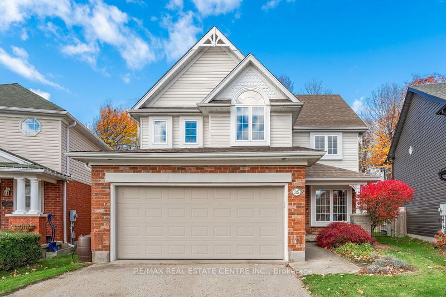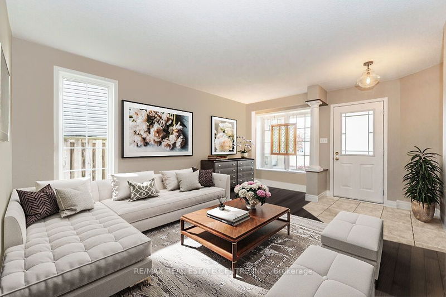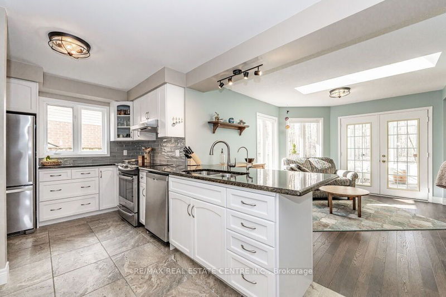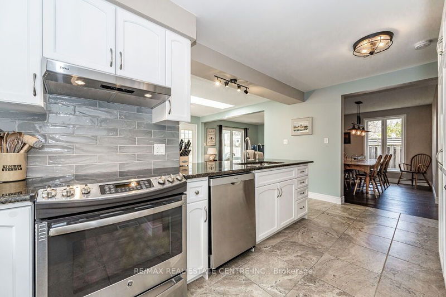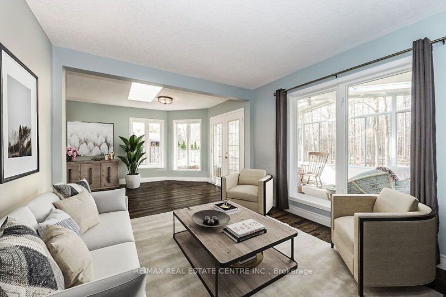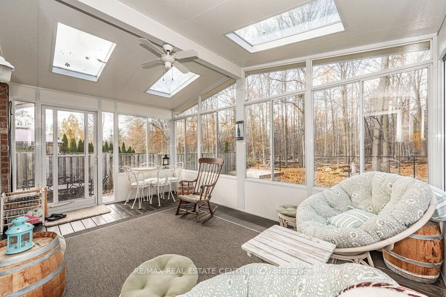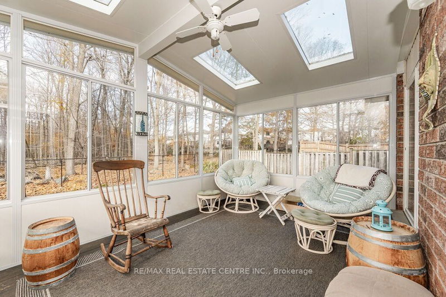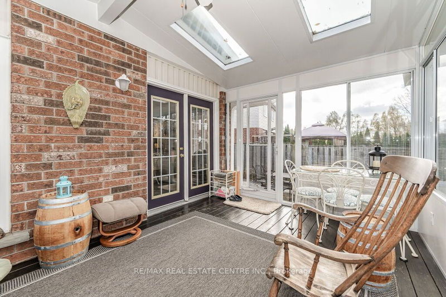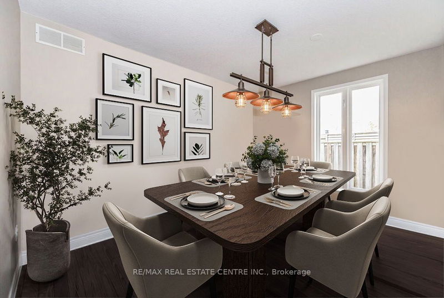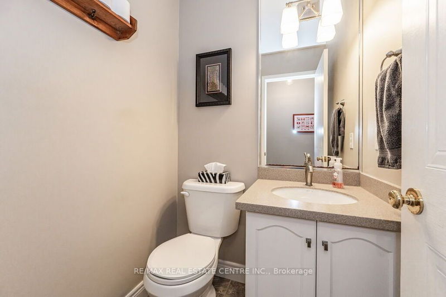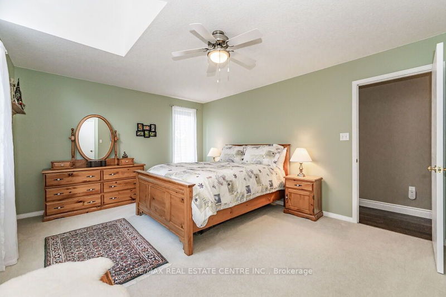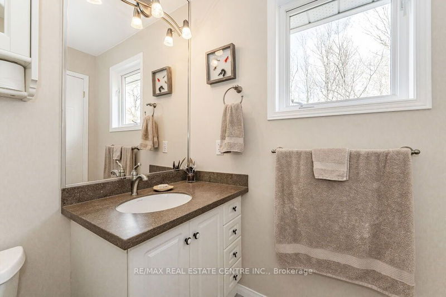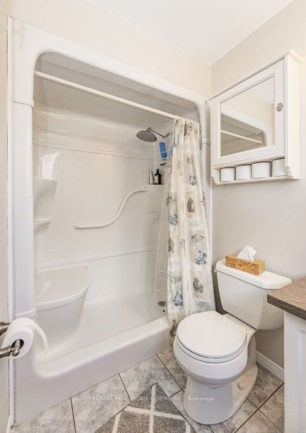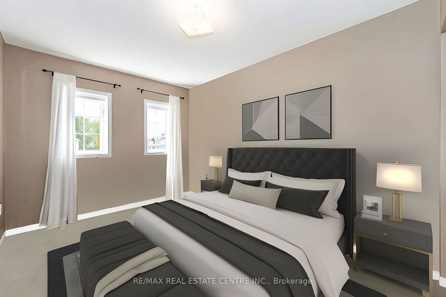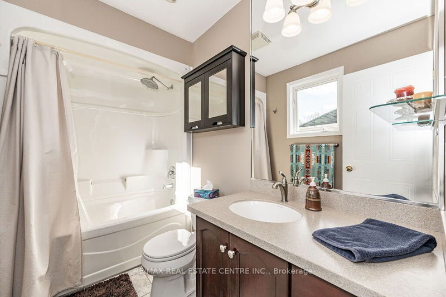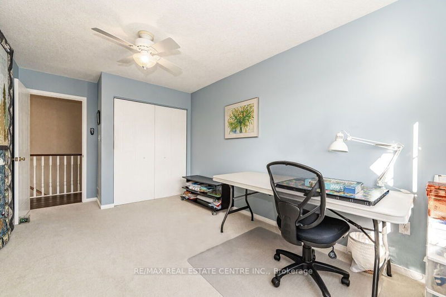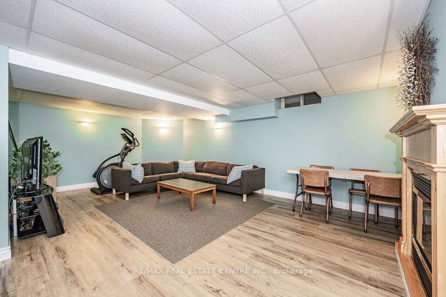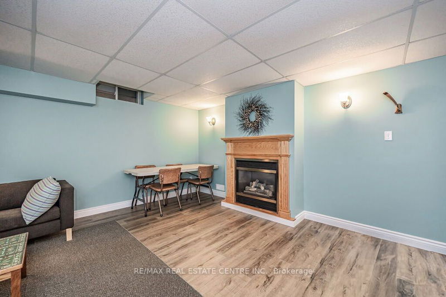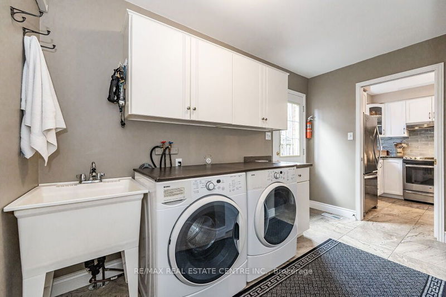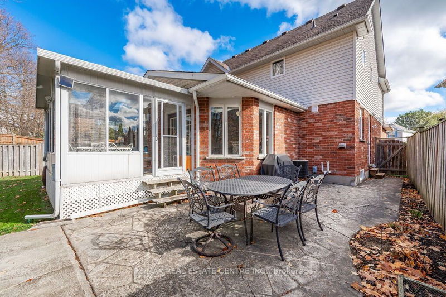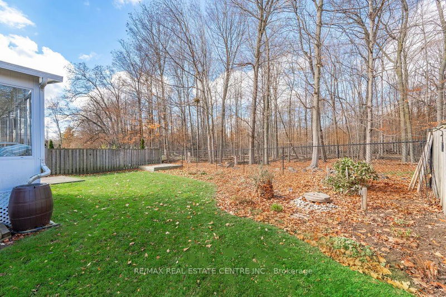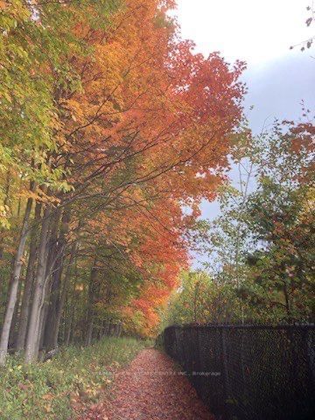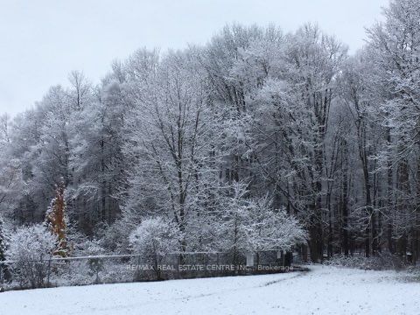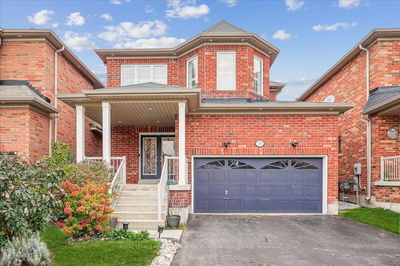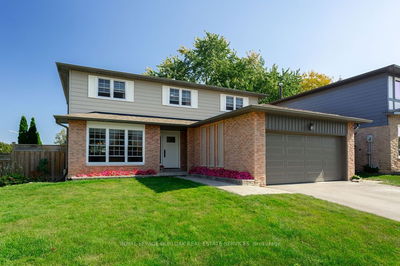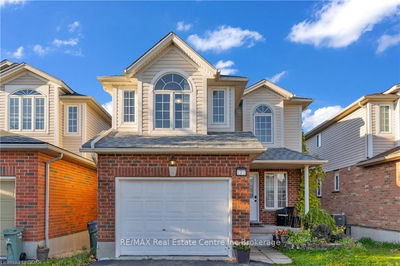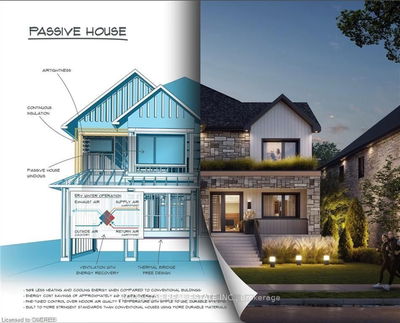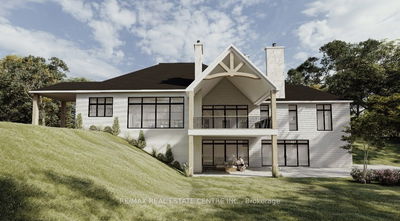Stunning 4-bdrm home on expansive pie-shaped lot backing onto green space of Preservation Park! Bright & airy living room W/new hardwood floors, fresh baseboards & generous window. Hardwood floor flows into dining room offering a large window. This space can easily accommodate a large table for family dinners & hosting guests. Gorgeous kitchen W/white cabinetry harmonized W/exquisite black granite counters, subway-tiled backsplash & S/S appliances. Breakfast bar offers seating for casual dining. Off kitchen is main-floor laundry W/tons of storage. Family room W/hardwood, large windows & garden doors leading to sunroom. 3-season sun room features vaulted ceilings lined W/skylights & wall-to-wall windows providing views of greenspace. Upstairs is spacious primary bdrm offering W/I closet, windows providing views of green space & ensuite with W/I shower. 3 other bdrm W/closet space & 4pc bath with shower/tub. Shower/tub was replaced in 2009, sinks & counter in 2014 & toilets in 2016.
부동산 특징
- 등록 날짜: Friday, November 03, 2023
- 가상 투어: View Virtual Tour for 35 Southcreek Trail
- 도시: Guelph
- 이웃/동네: Hanlon Creek
- 중요 교차로: Edinburgh Rd S
- 전체 주소: 35 Southcreek Trail, Guelph, N1G 4Y9, Ontario, Canada
- 거실: Main
- 주방: Main
- 가족실: Main
- 리스팅 중개사: Re/Max Real Estate Centre Inc. - Disclaimer: The information contained in this listing has not been verified by Re/Max Real Estate Centre Inc. and should be verified by the buyer.

