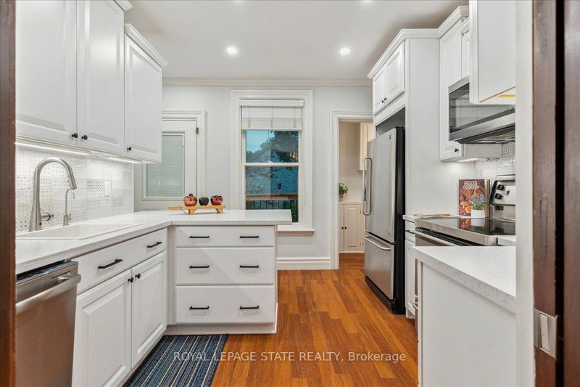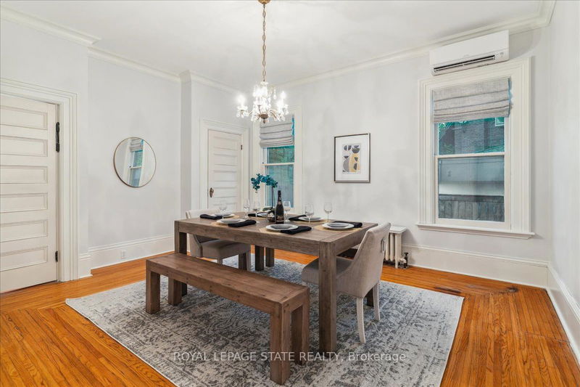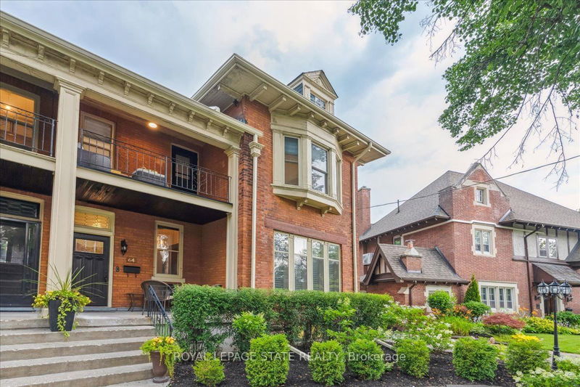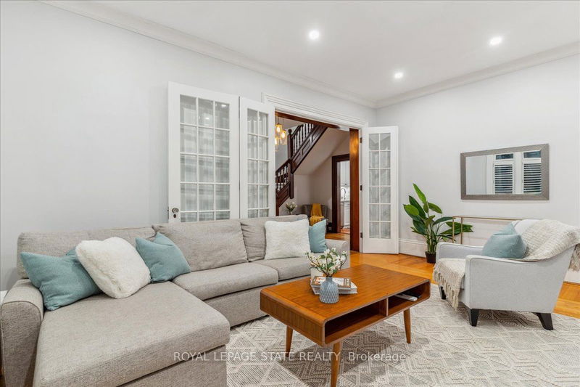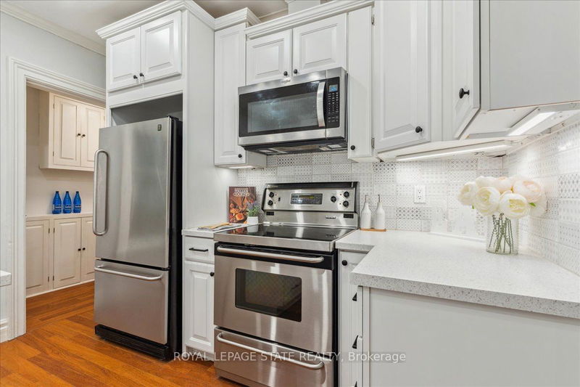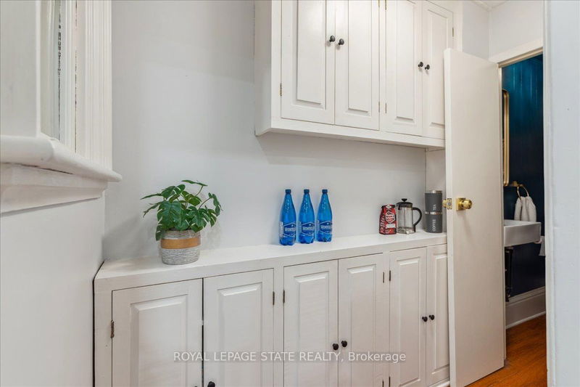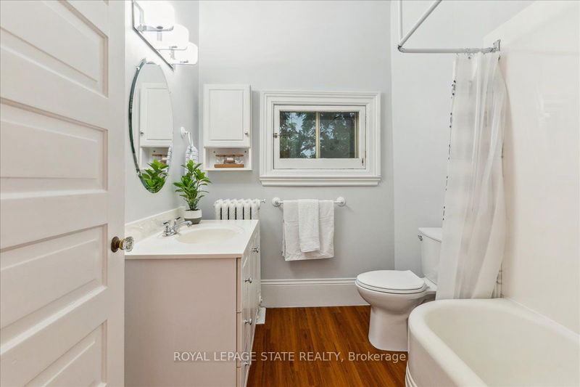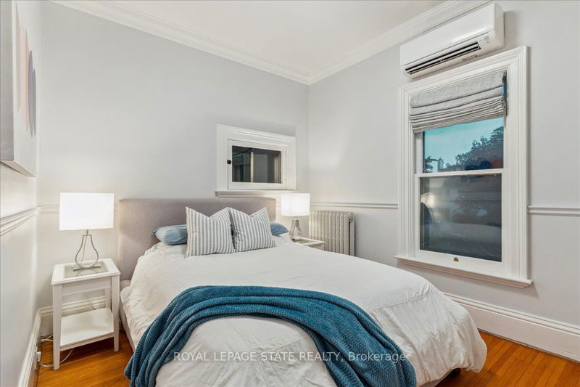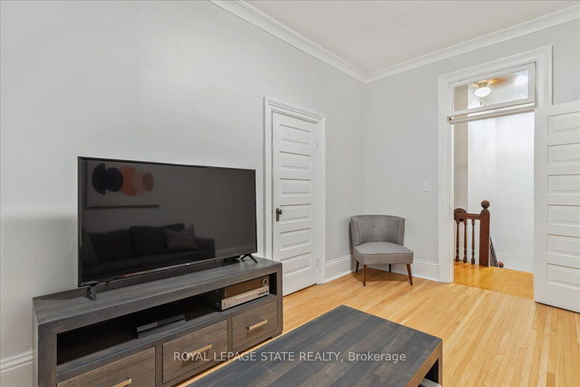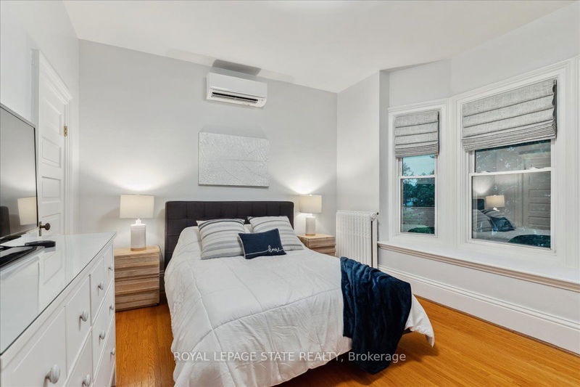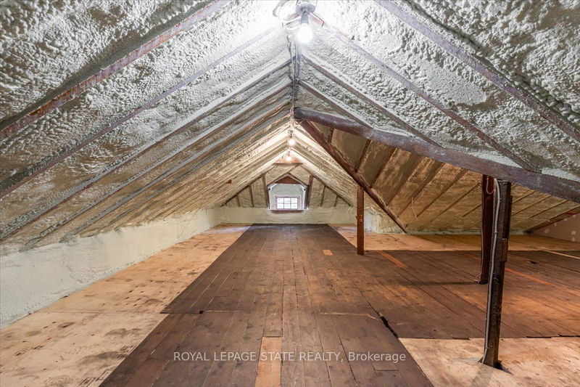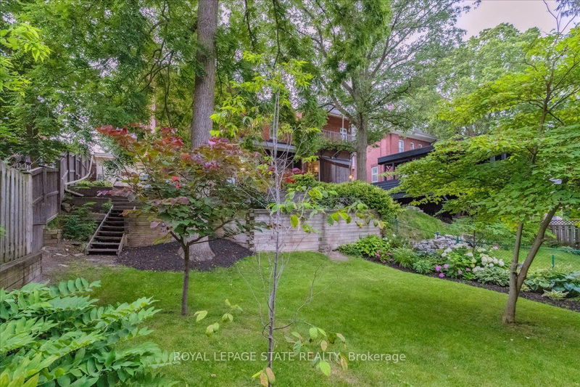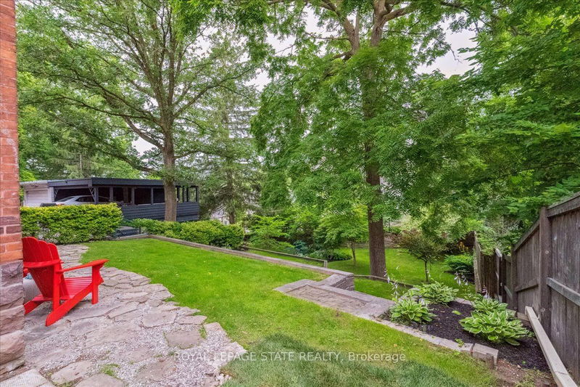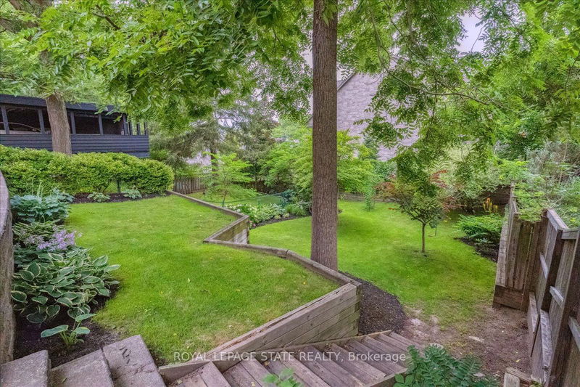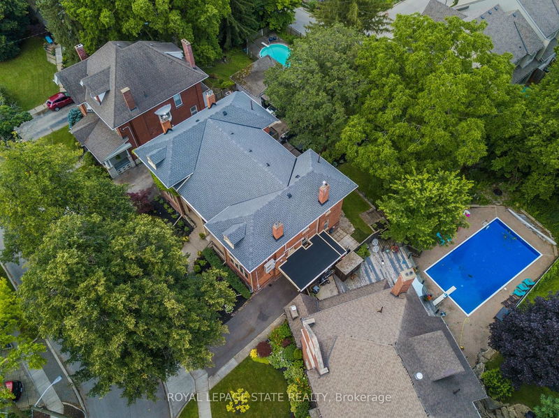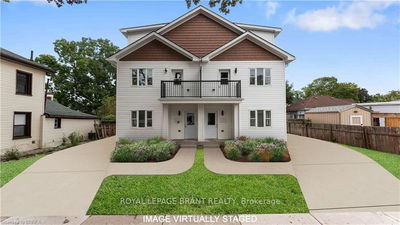Exceptional location, architecture & unique history. Charming 2000sqft Italianate style dbl-brick Semi built in 1901, w/living space & potential future space across 4 lvls. Located on a quiet street in a prestigious Dufferin neighbourhood, minutes from BCI & several elementary schools, 403 & 1hr train ride to Toronto. Stunning exterior presents lush gardens, lrg front porch, unique 2nd flr private terrace & easy access from walk-up bsmnt into an outstanding backyard w/carport & parking for 3. High ceilings, original hrdwd flrs w/inlay detail, lrg livroom w/original French drs, built-ins & gas fp, formal dinroom & butler pantry w/swing dr, upg'd kitchen w/breakfast bar, updt baths, pristine original staircase to bedrms & a rare bedrm lvl lndry. Radiant heat & convenience of ductless AC. Tastefully updated, current owners have made a number of improvements including new roof '22, spray foam insulation on 3rd flr '23, new tankless water heater '22 & many electrical & plumbing upgds.
부동산 특징
- 등록 날짜: Saturday, November 04, 2023
- 가상 투어: View Virtual Tour for 64 Lorne Crescent
- 도시: Brantford
- 중요 교차로: Dalhousie St & Brant Ave
- 전체 주소: 64 Lorne Crescent, Brantford, N3T 4L7, Ontario, Canada
- 거실: Main
- 주방: Main
- 리스팅 중개사: Royal Lepage State Realty - Disclaimer: The information contained in this listing has not been verified by Royal Lepage State Realty and should be verified by the buyer.



