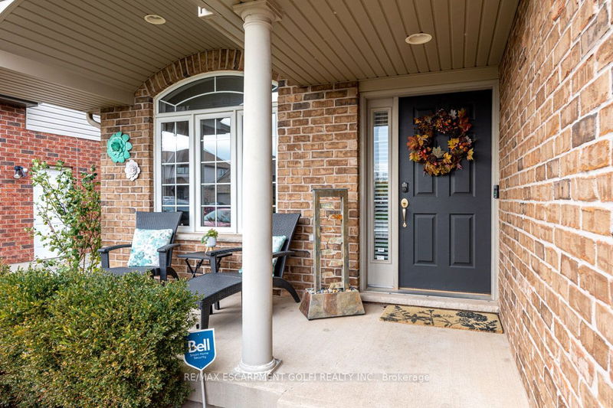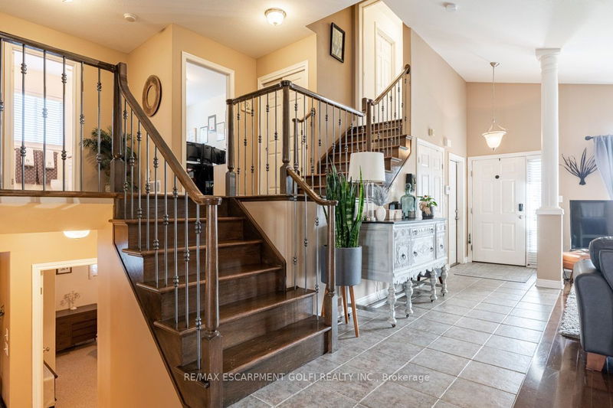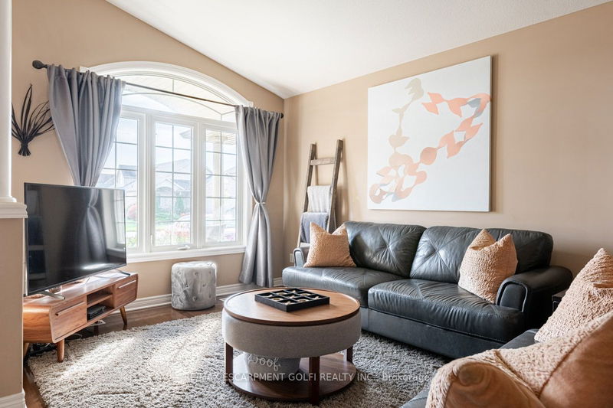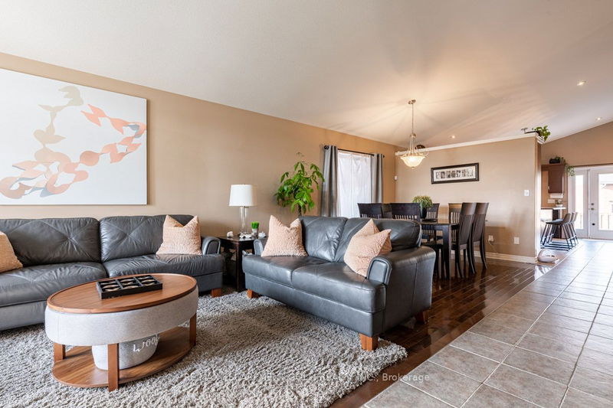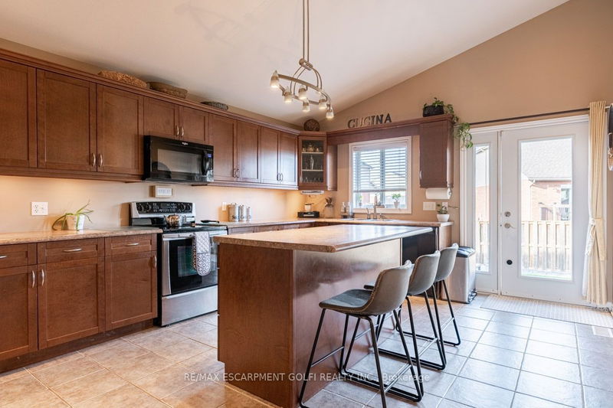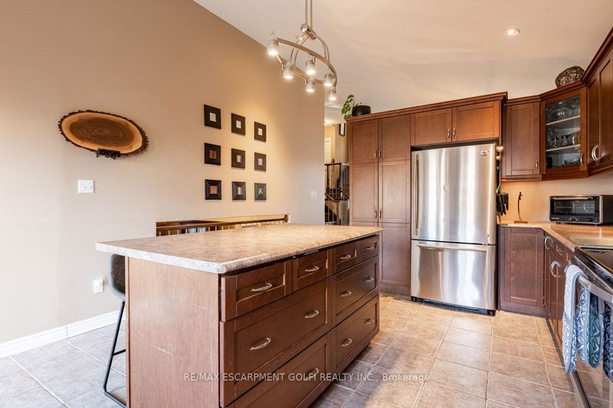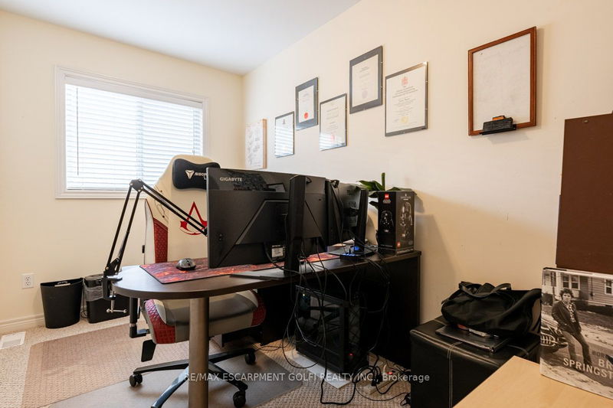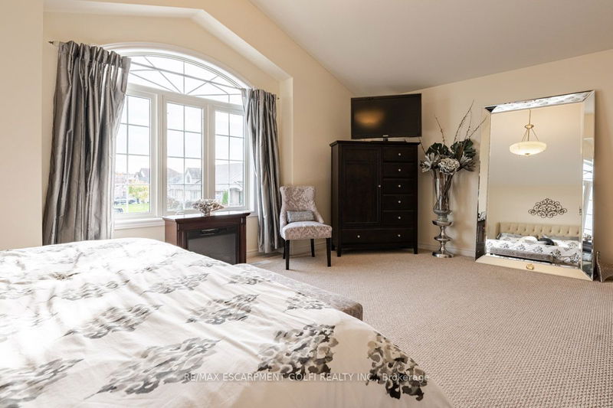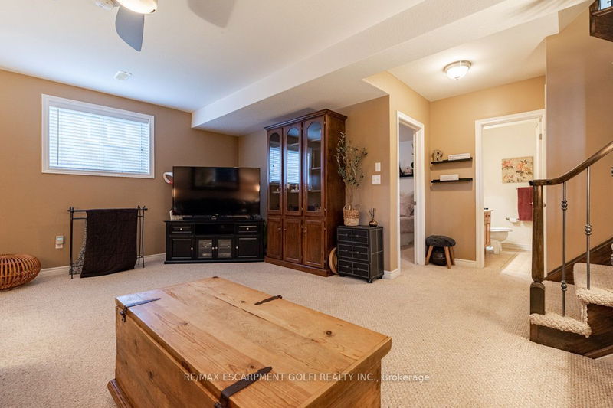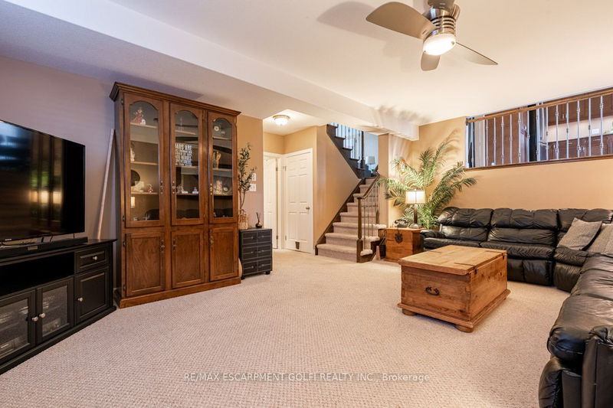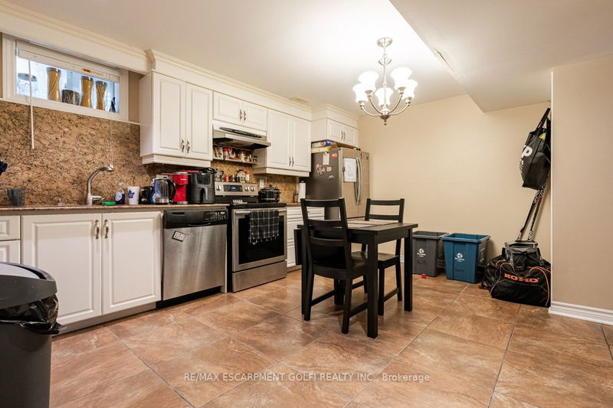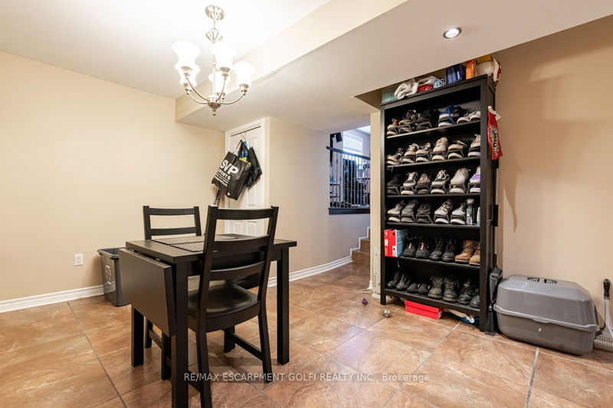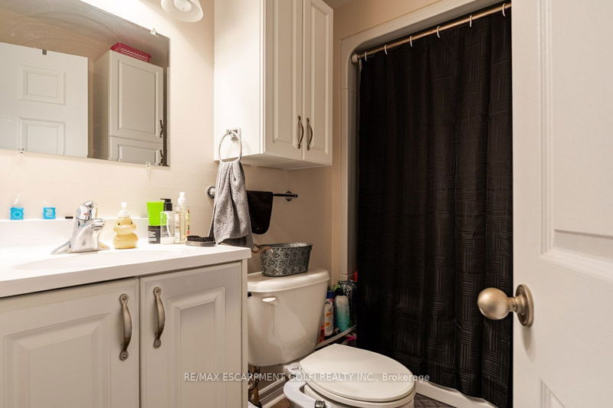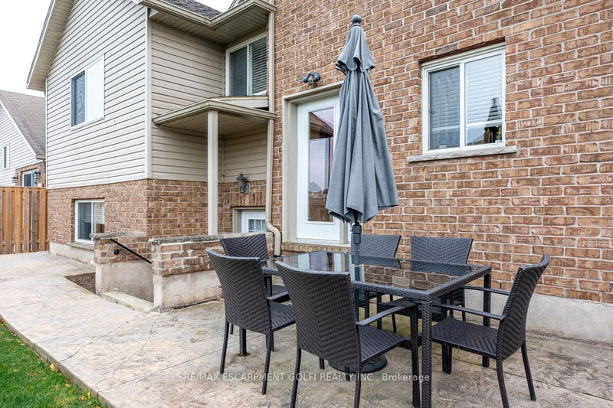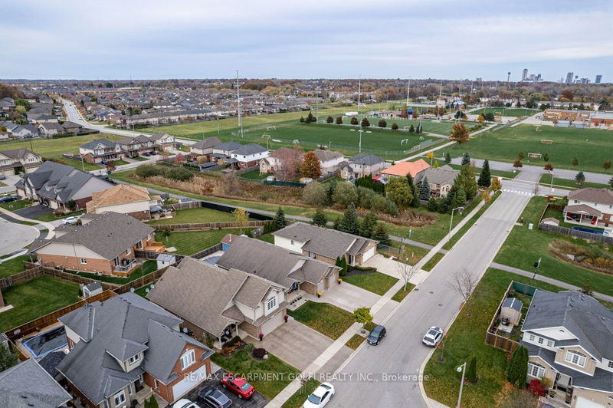Welcome to a family friendly neighbourhood! Nestled in the South End of N.F., this remarkable home is tailor-made for a growing or multi-generational family. Boasting a spacious layout, the main residence features 4 bedrooms, plus a den, ideal for an additional bedroom or home office. The self-contained onebedroom in-law apartment with its own private entrance, offering an excellent opportunity for extra income or accommodating extended family members. Enjoy the convenience of 4 full bathrooms, a generous family room graced by a cozy gas fireplace, and a double-car garage with inside entry. The fenced yard is perfect for pets, the proximity to amenities including schools, shopping centers, community hubs, and the upcoming hospital. With easy highway access, this home harmonizes modern convenience with the charm of a family focused neighborhood.
부동산 특징
- 등록 날짜: Monday, November 06, 2023
- 가상 투어: View Virtual Tour for 8655 Westport Drive
- 도시: Niagara Falls
- 중요 교차로: Mcleod Rd To Parkside Rd
- 전체 주소: 8655 Westport Drive, Niagara Falls, L2H 0A3, Ontario, Canada
- 거실: Main
- 주방: Eat-In Kitchen
- 가족실: Lower
- 주방: Bsmt
- 리스팅 중개사: Re/Max Escarpment Golfi Realty Inc. - Disclaimer: The information contained in this listing has not been verified by Re/Max Escarpment Golfi Realty Inc. and should be verified by the buyer.



