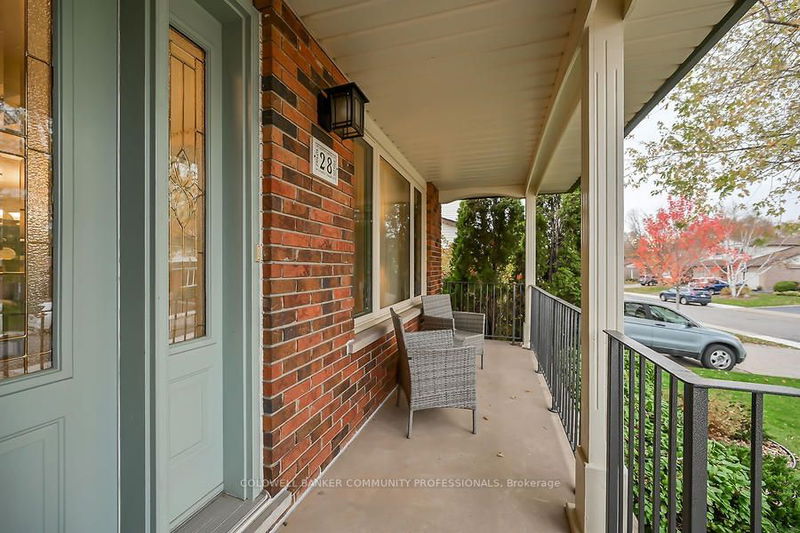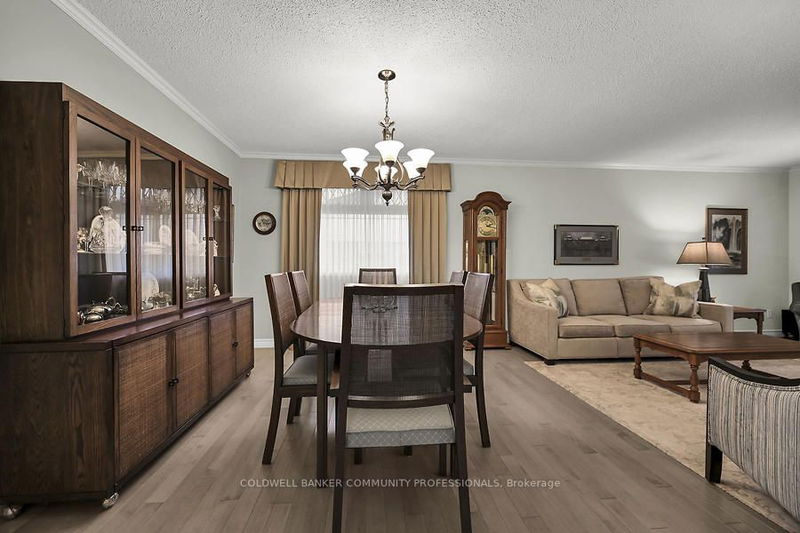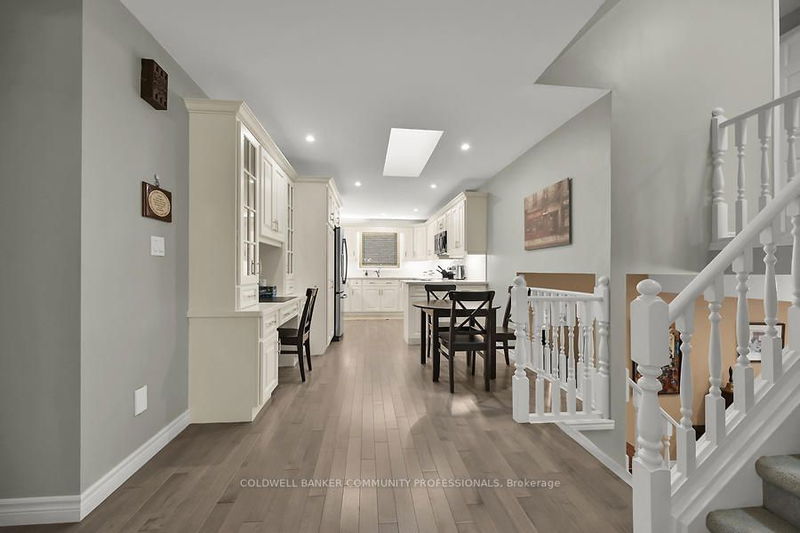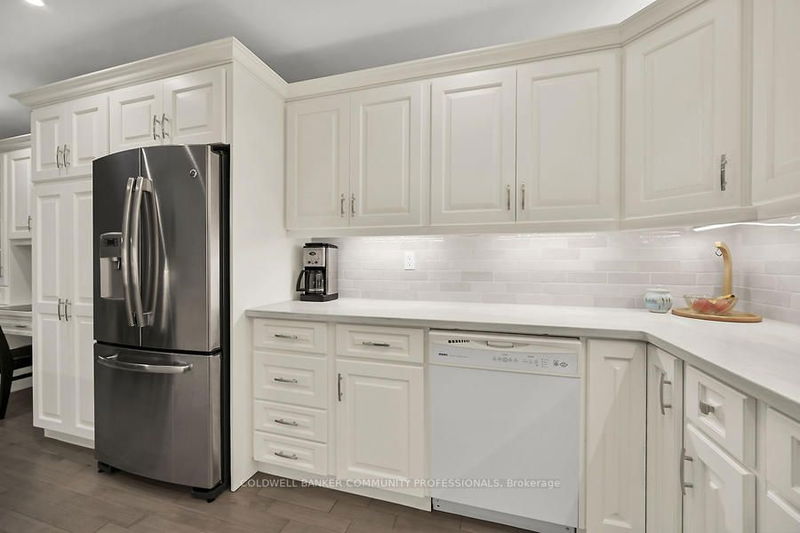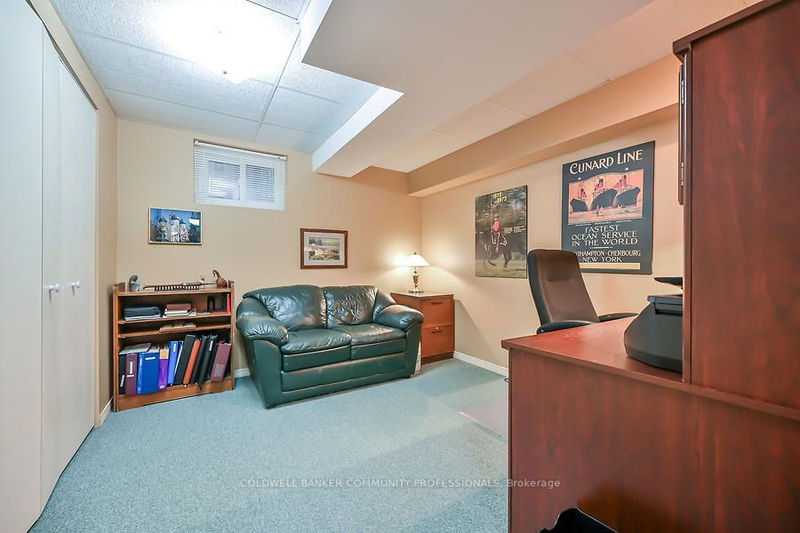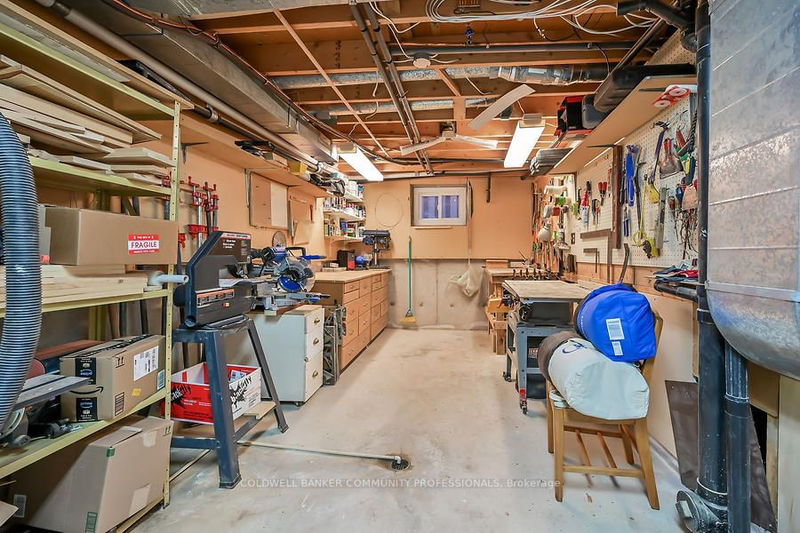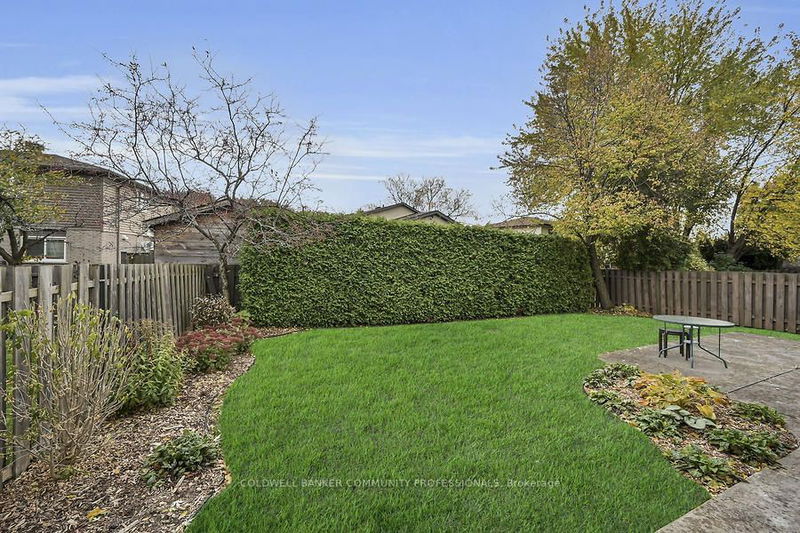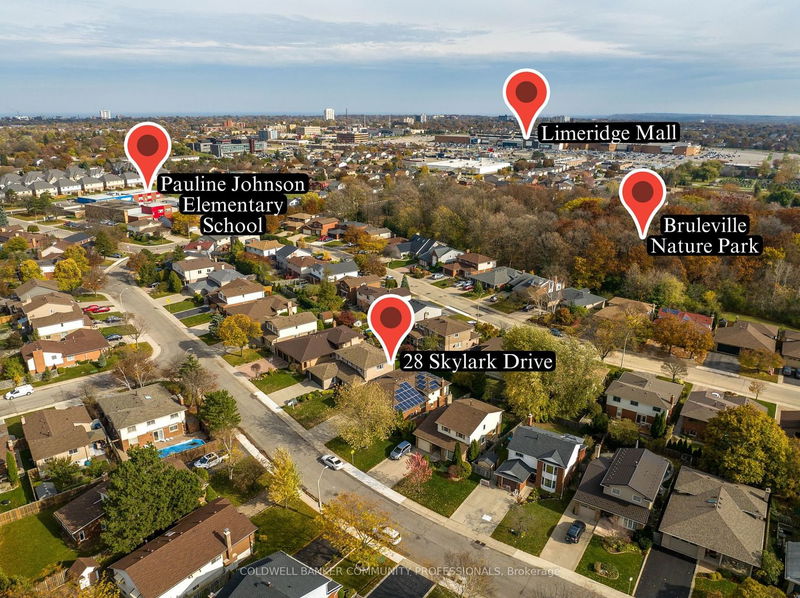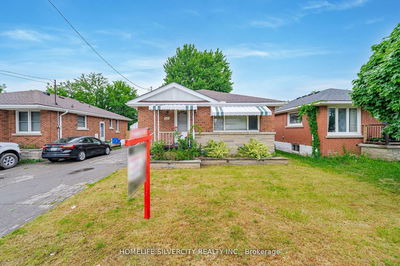Super clean 4-level backsplit in an excellent neighbourhood. The lovely Main Level features living room, sep. dining area & updated kitchen, maple hardwood, skylight & garage access. On the Upper Level you'll find 3 bedrms, a 5pc bathrm & 2pc bathrm. Spacious Primary bedrm with his & her closets & 2-pc ensuite. The Lower Level includes the warm & cozy family rm with fireplace, 3pc bathrm, 4th bedroom/private office + laundry, walkout to the yard. Finished basement featuring a playroom/office/bedroom, rec room, cantina, workshop/utility room & bonus crawl space for storage. Complete with a double garage & driveway for at least 4 vehicles. Solar panels installed in '18 generate approx. $3000/year income. Notable features & updates: kitchen '22, hydro '21, furnace '21, fridge/stove/micro '21, water heater '20, hardwood '18, roof/eaves '17, garage door '17, updated windows, central vac, covered front porch. Conveniently close to HWY's, schools, parks, shopping. A pleasure to show!
부동산 특징
- 등록 날짜: Wednesday, November 08, 2023
- 가상 투어: View Virtual Tour for 28 Skylark Drive
- 도시: Hamilton
- 이웃/동네: Bruleville
- 중요 교차로: W Of Upper Wentworth
- 전체 주소: 28 Skylark Drive, Hamilton, L9A 4Y2, Ontario, Canada
- 주방: Combined W/Dining
- 거실: Combined W/Dining
- 가족실: Combined W/Laundry, W/O To Yard
- 리스팅 중개사: Coldwell Banker Community Professionals - Disclaimer: The information contained in this listing has not been verified by Coldwell Banker Community Professionals and should be verified by the buyer.



