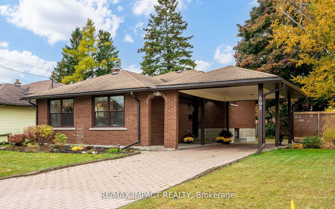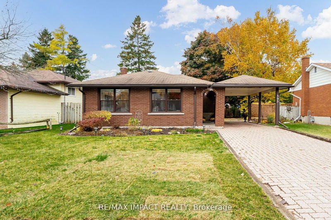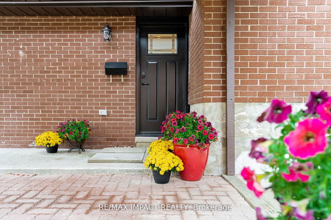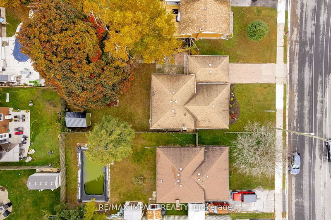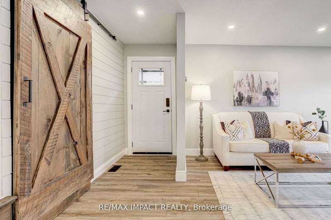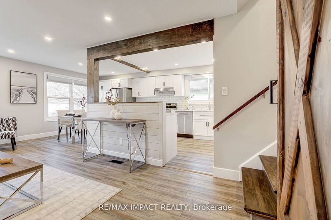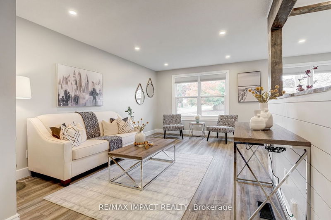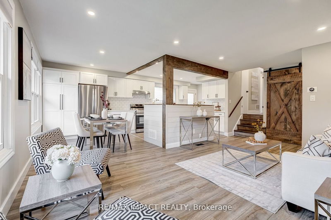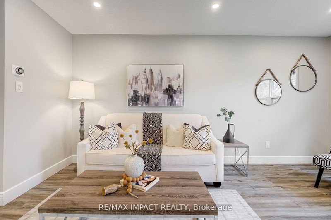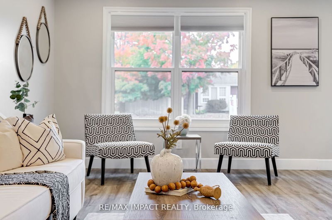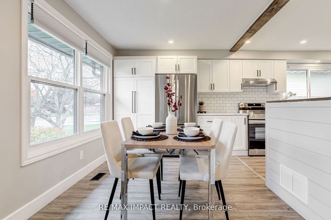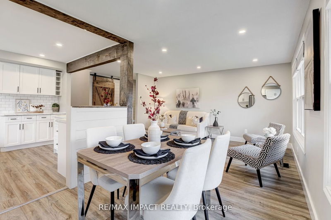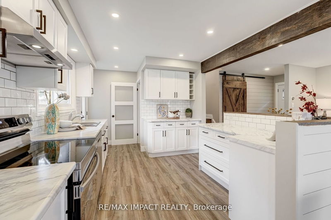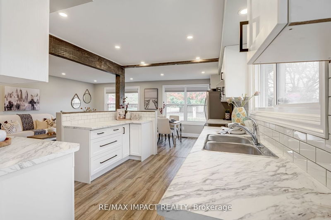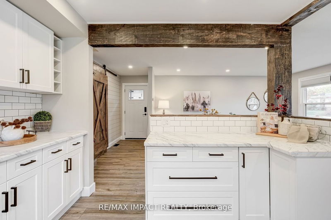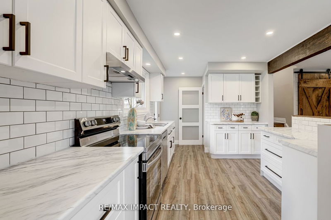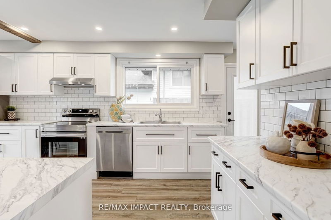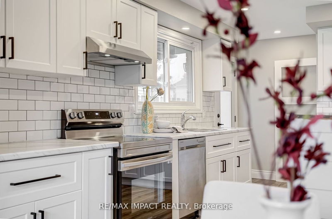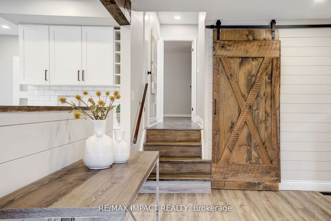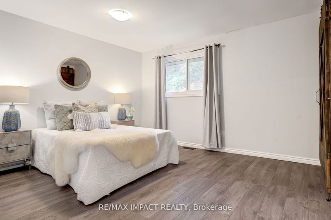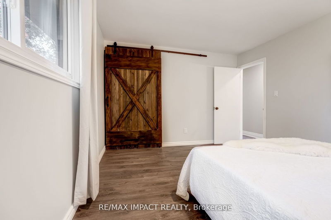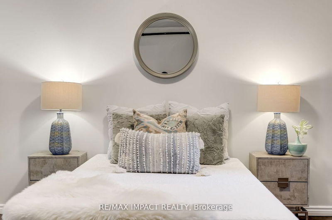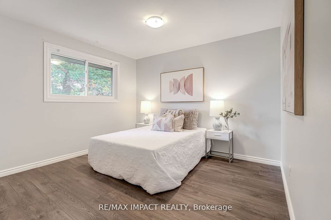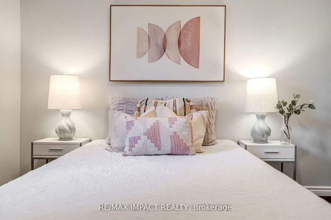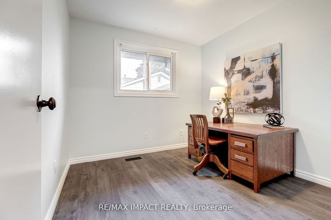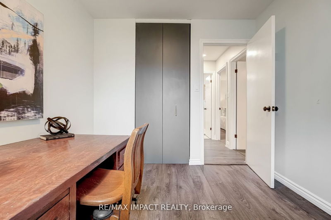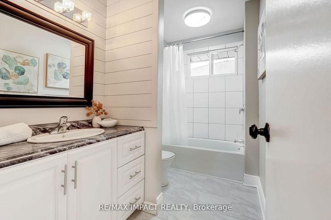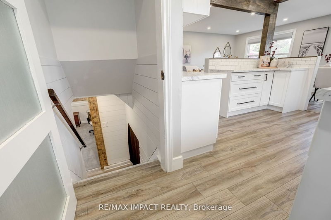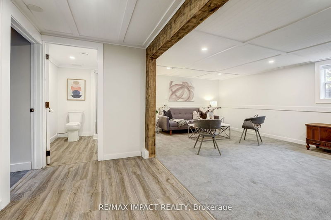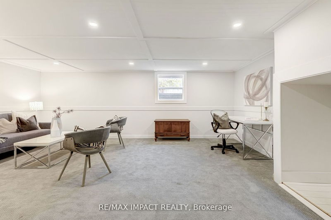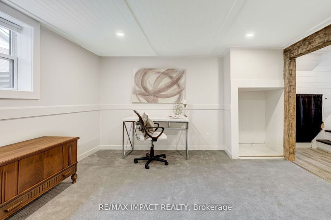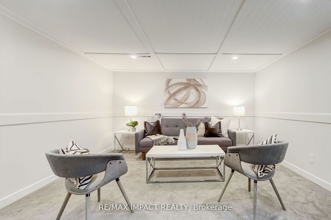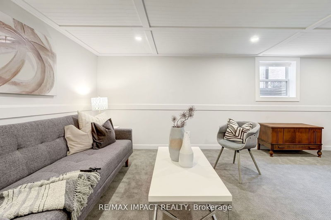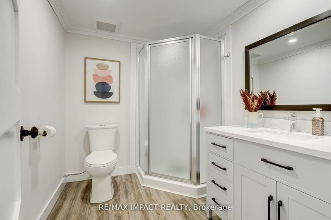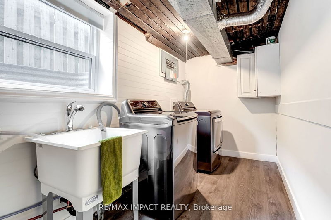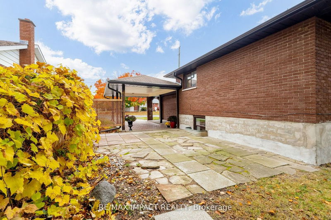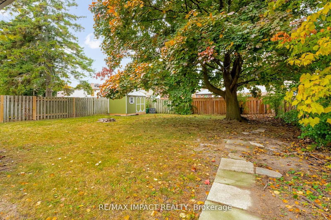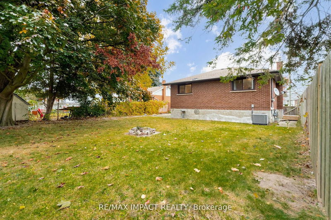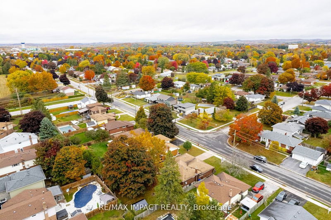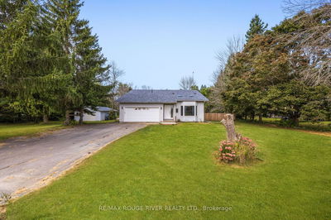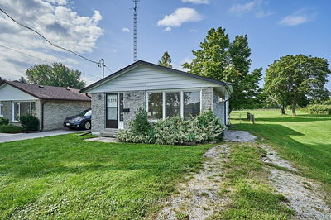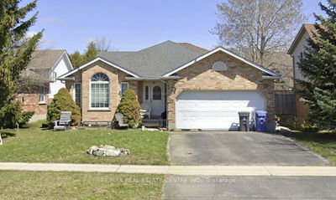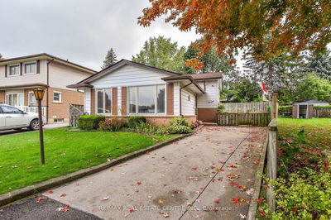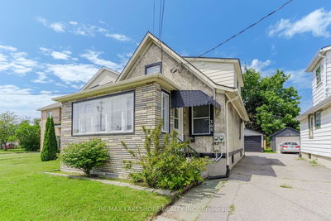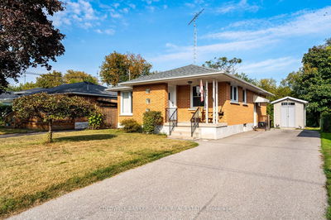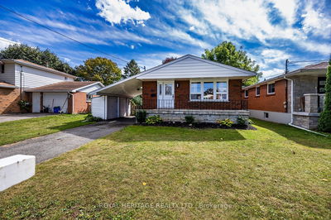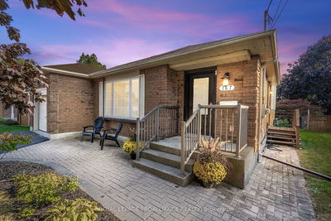*Introducing A Stunning 3 Level Backsplit In Cobourg! *Experience The Charm Of This Unique Layout, Boasting 1500sf Of Elegant Living Space *This Home Is Unlike Any Other, With Exquisite Shiplap And Barn Board Accents Throughout, Creating A Rustic Yet Modern Atmosphere *Step Into The Bright White Kitchen, Adorned With Sleek Black Accents & Top-Of-The-Line Stainless Steel Appliances, Adding A Touch Of Sophistication To Your Culinary Adventures *Plus, The Convenient Entrance Off The Kitchen Leads To A Small BBQ Deck With Stone Patio On The Other Side Of The House, Creating An Ideal Spot For BBQ's & Entertaining *Updates Within Last 2 Years ... New Kitchen, Bathrooms, Flooring, A/C, Custom Shed, Washer/Dryer, S/S Appliances *A Spacious Family Room Boasts A Stunning Designer Wood Ceiling, Providing A Unique Focal Point *Need More Storage Space? ... Look No Further Than The Expansive Crawl Space, Providing Plenty Of Room For All Your Belongings.
부동산 특징
- 등록 날짜: Wednesday, November 08, 2023
- 가상 투어: View Virtual Tour for 595 Westwood Drive
- 도시: Cobourg
- 이웃/동네: Cobourg
- 중요 교차로: Westwood & Kerr St
- 전체 주소: 595 Westwood Drive, Cobourg, K9A 4P5, Ontario, Canada
- 주방: Renovated, Stainless Steel Appl, Pantry
- 거실: Pot Lights, Window, Laminate
- 가족실: Chair Rail, Above Grade Window, Broadloom
- 리스팅 중개사: Re/Max Impact Realty - Disclaimer: The information contained in this listing has not been verified by Re/Max Impact Realty and should be verified by the buyer.

