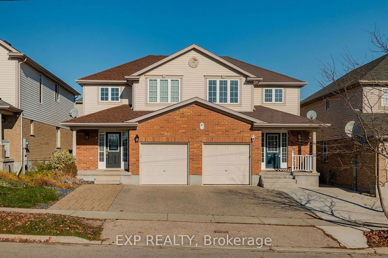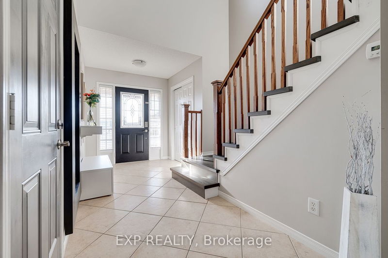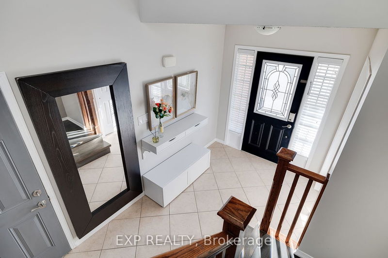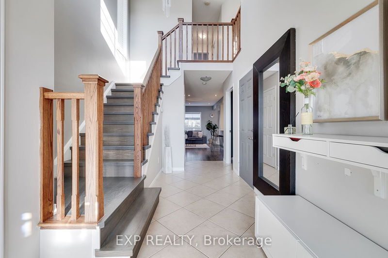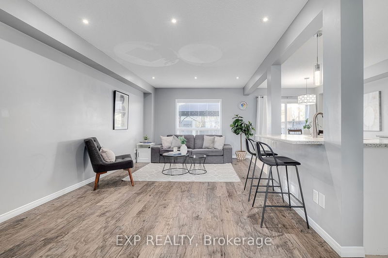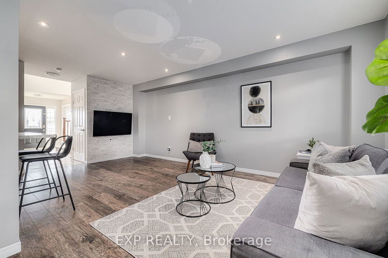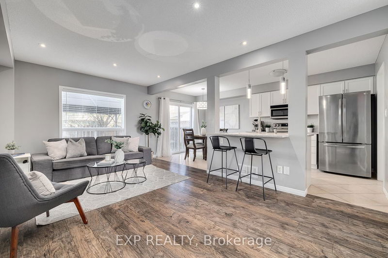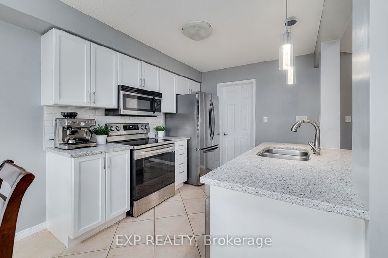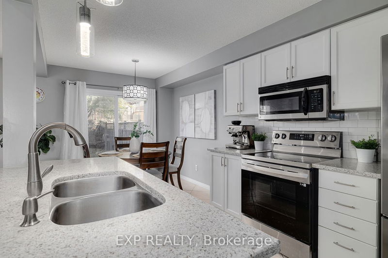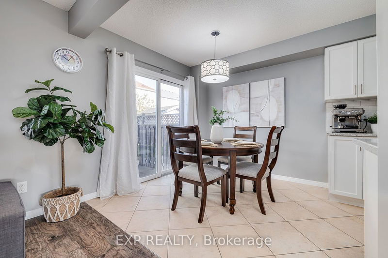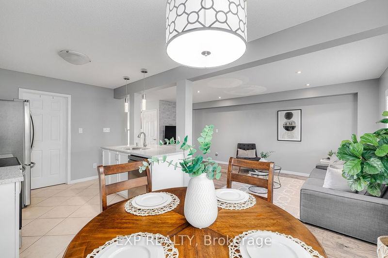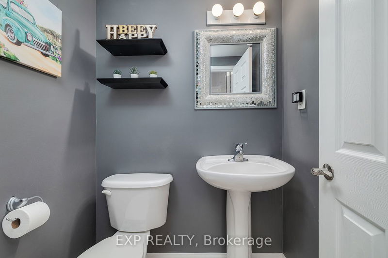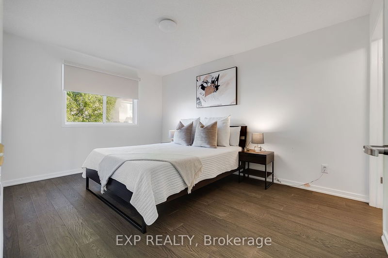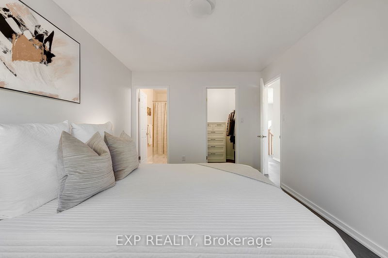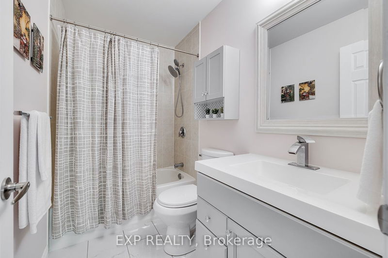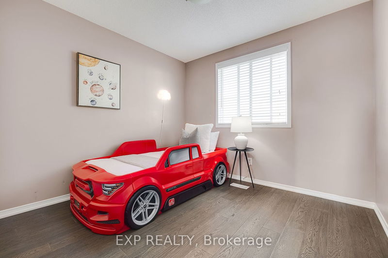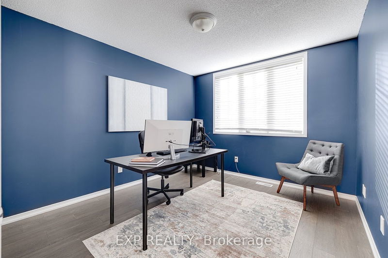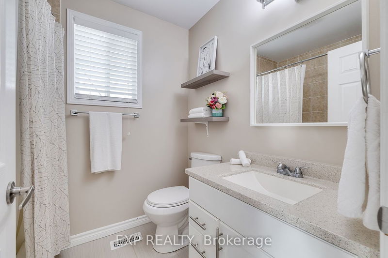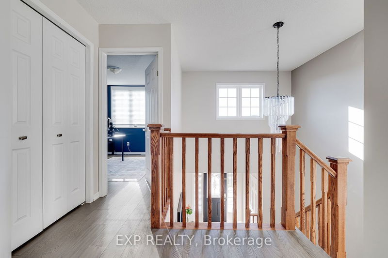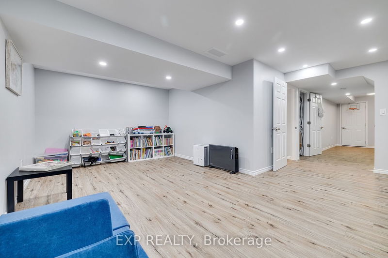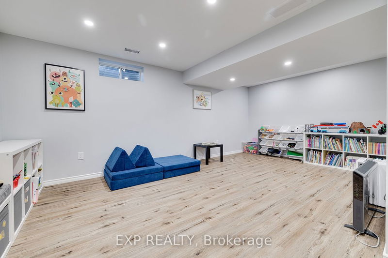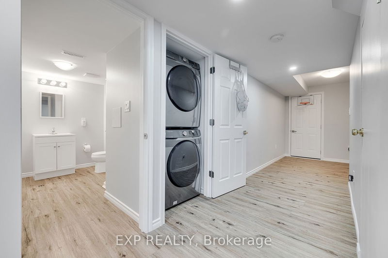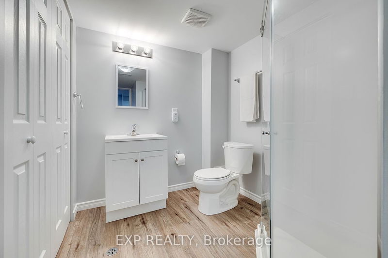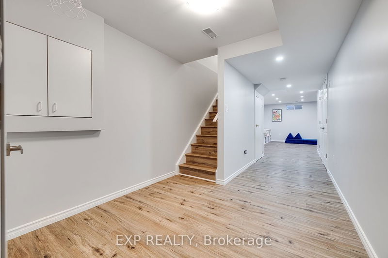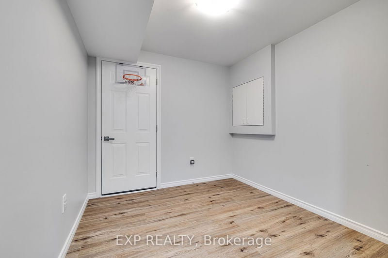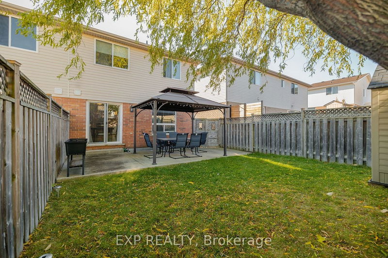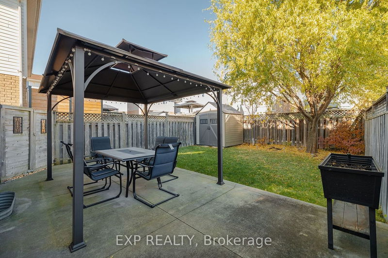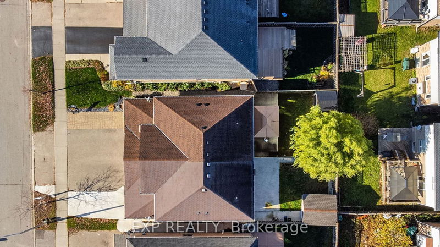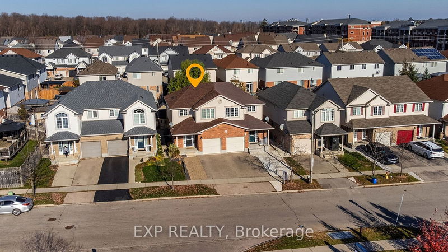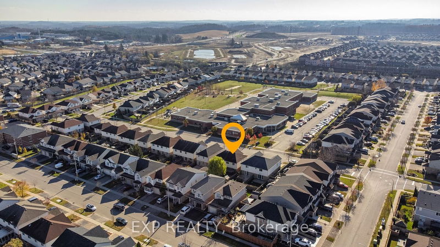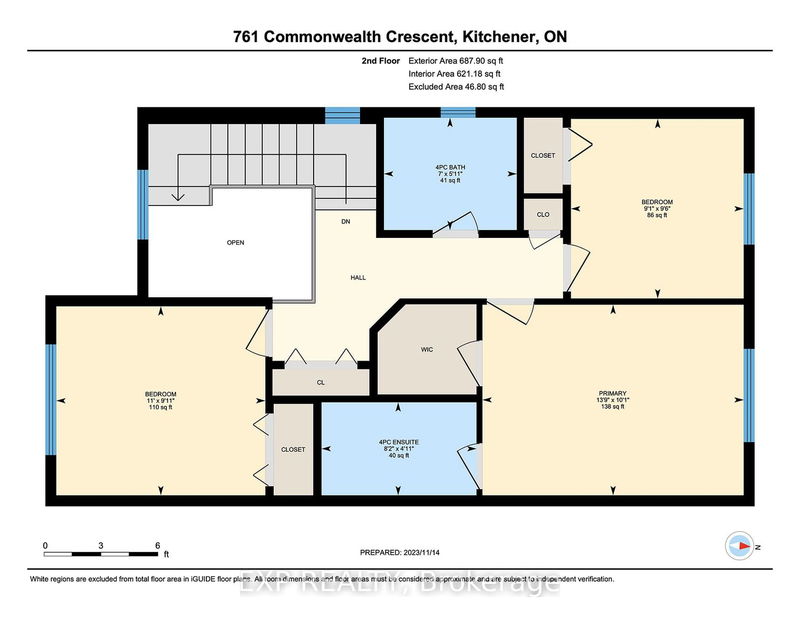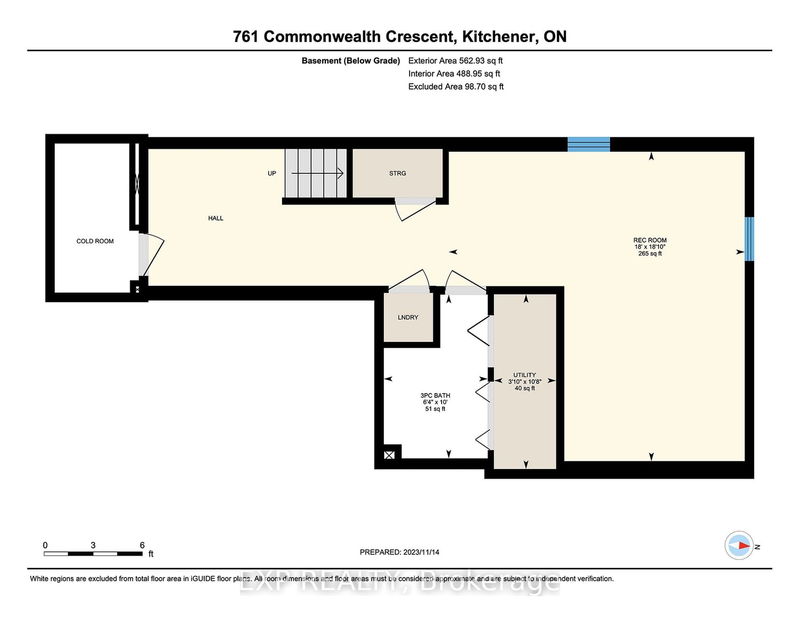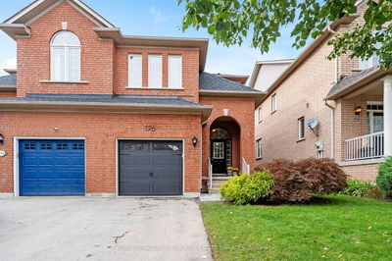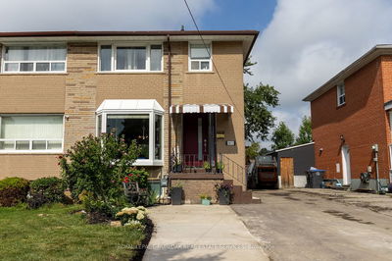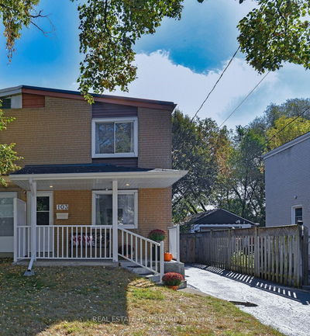Welcome to this semi-detached home across from Williamsburg P.S. Featuring 3 bedrooms, 4 bathrooms, and about 1,900 sq ft living space on all floors, it seamlessly blends comfort and spaciousness. The driveway and attached garage easily accommodate 3 vehicles. Enter the foyer to see the eye-catching chandelier, high ceilings, and beautiful staircase, creating a feeling of elegance. The kitchen, with upgraded quartz countertops, an island/breakfast bar, built-in soap dispenser, microwave, walk-in pantry, and new appliances (2022), is every home chef's dream. The open living and dining areas, lead to a generous concrete patio in the fully fenced backyard - ideal for family fun. Upstairs, new engineered hardwood floors grace three inviting bedrooms, offering ample closet space, including a walk-in closet and ensuite in the primary. The two 4-piece baths showcase updated granite vanities. The recently finished basement includes a large recreation area, laundry, 3pc bath, and extra storage.
부동산 특징
- 등록 날짜: Wednesday, November 15, 2023
- 가상 투어: View Virtual Tour for 761 Commonwealth Crescent
- 도시: Kitchener
- 중요 교차로: Fisher Hallman & Max Becker
- 전체 주소: 761 Commonwealth Crescent, 주방er, N2E 4J7, Ontario, Canada
- 주방: Main
- 거실: Main
- 리스팅 중개사: Exp Realty - Disclaimer: The information contained in this listing has not been verified by Exp Realty and should be verified by the buyer.

