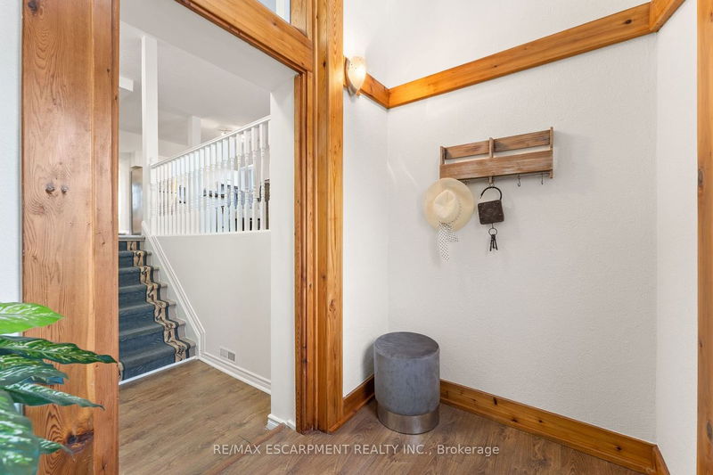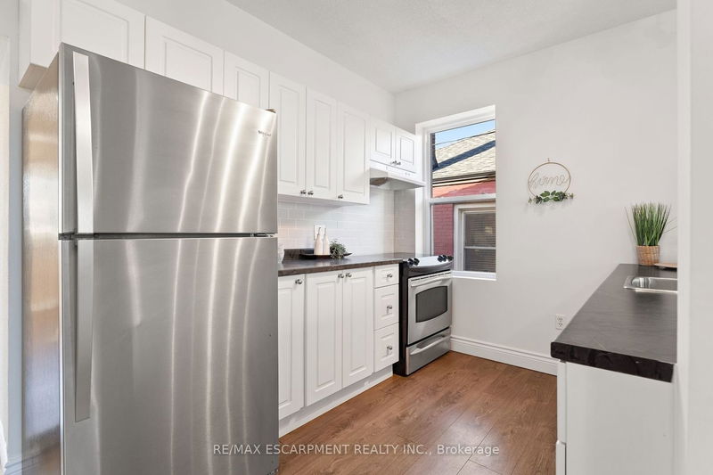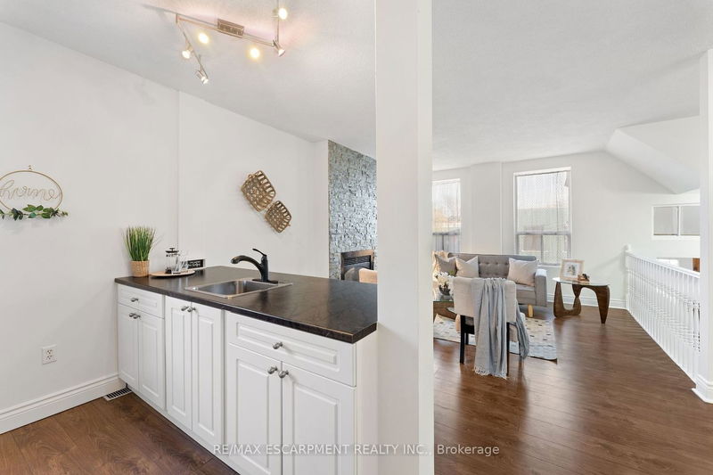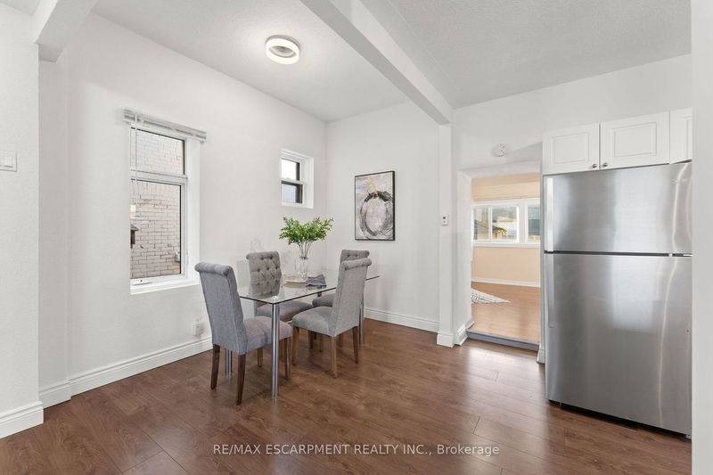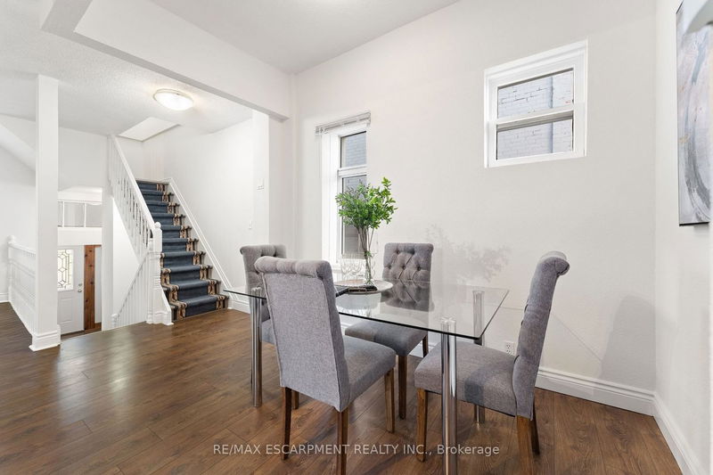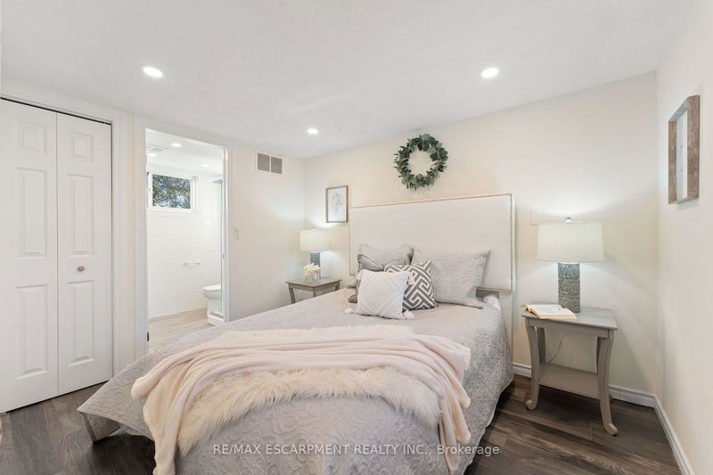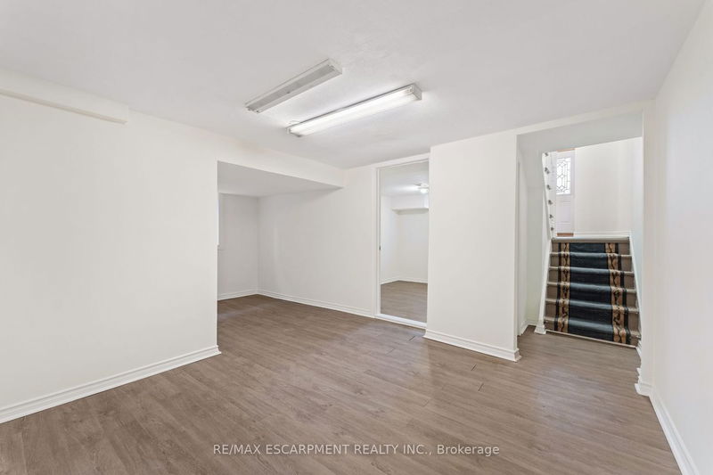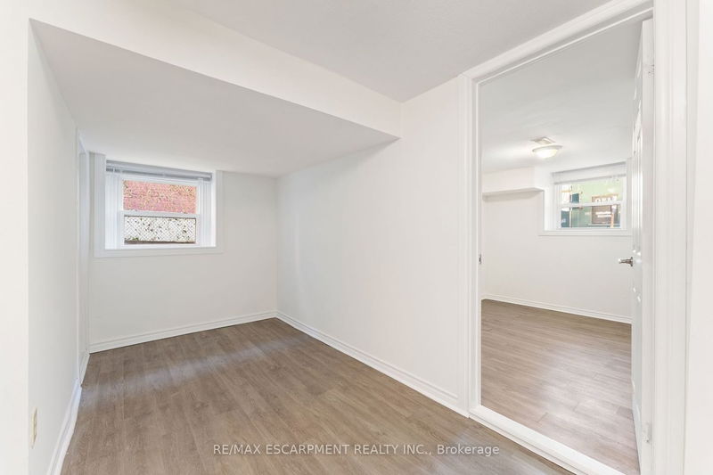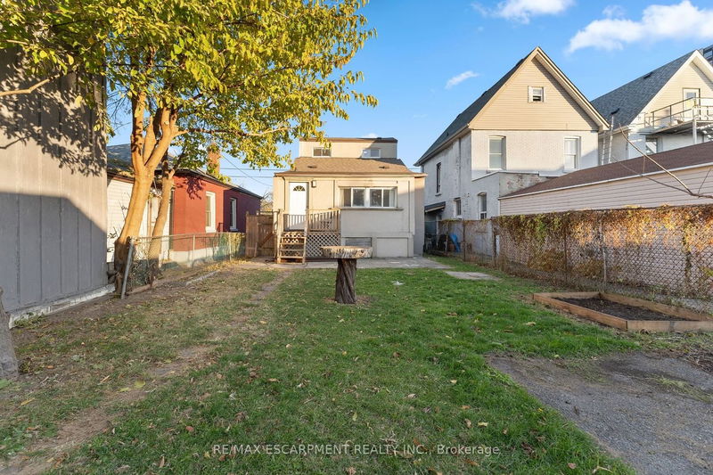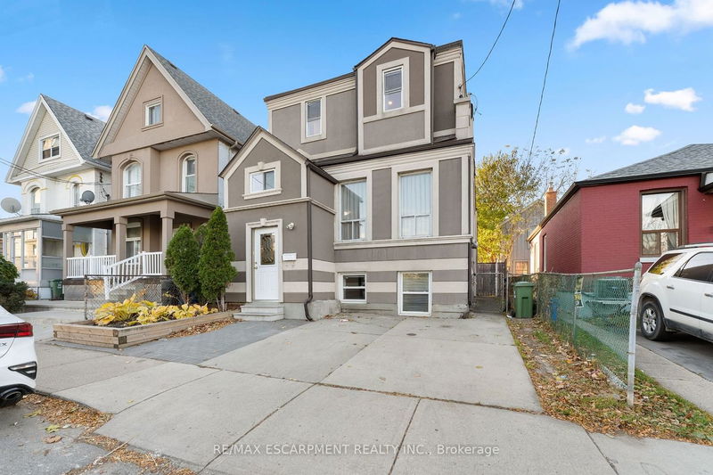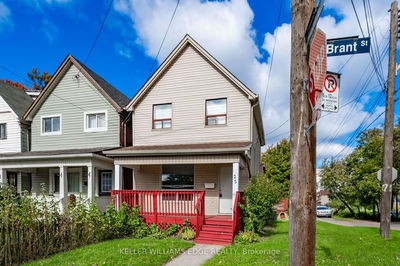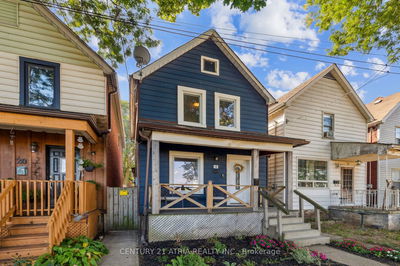Ceilings, functional open concept main floor, gas fireplace and large windows. The high, bright, finished basement also offers large windows and lots of natural light. Updates inc: In 2018: roof, kitchen, upper bathroom, vinyl/laminate flooring, front exterior stairs, and front garden. Plus, the furnace and water heater are owned and were replaced in 2018. Newer appliances, fresh paint, and updated lighting in 2023 make this home feel modern and stylish. The well-insulated stucco exterior ensures great efficiency that will save you money year-round. Front drive, and rear parking provide room for at least 3 cars. Located on a quiet street close to downtown Hamilton and the General hospital. Lastly, the fantastic 480 sf detached garage is perfect for hobbyists, or even a potential laneway conversion.
부동산 특징
- 등록 날짜: Thursday, November 16, 2023
- 가상 투어: View Virtual Tour for 99 Cathcart Street
- 도시: Hamilton
- 이웃/동네: Beasley
- 전체 주소: 99 Cathcart Street, Hamilton, L8L 5A1, Ontario, Canada
- 주방: Main
- 거실: Main
- 리스팅 중개사: Re/Max Escarpment Realty Inc. - Disclaimer: The information contained in this listing has not been verified by Re/Max Escarpment Realty Inc. and should be verified by the buyer.



