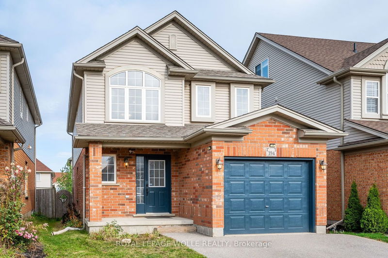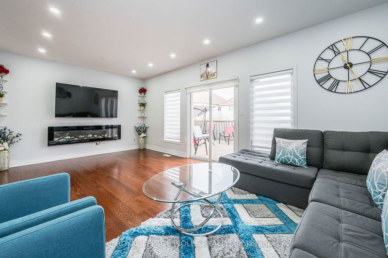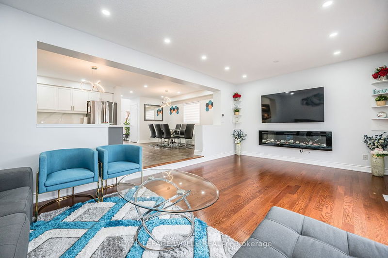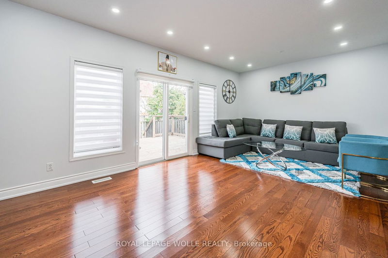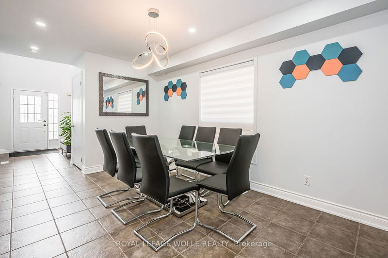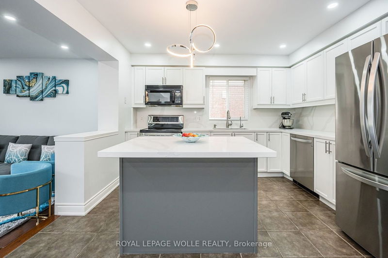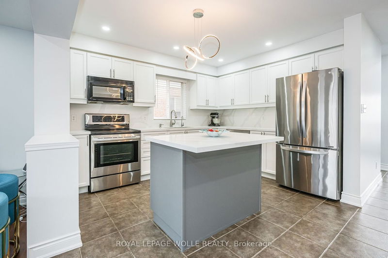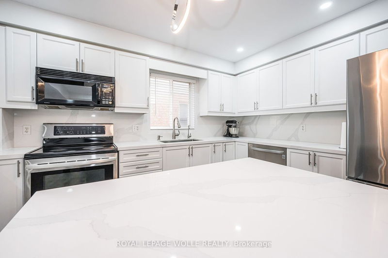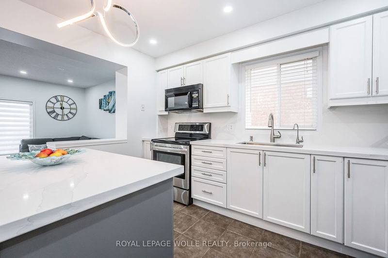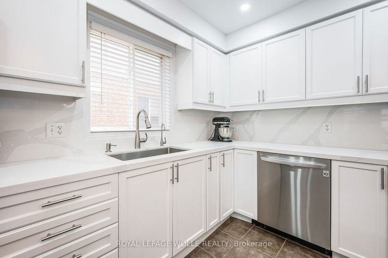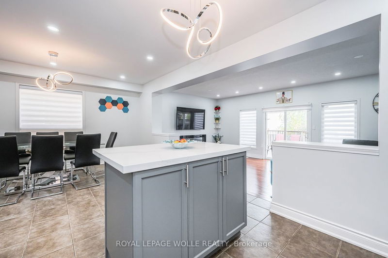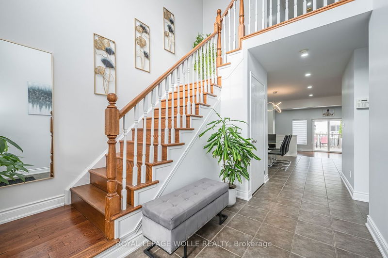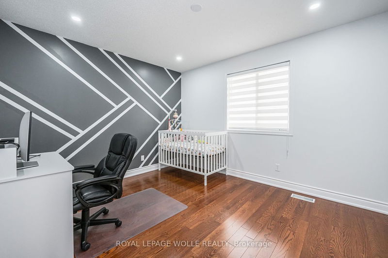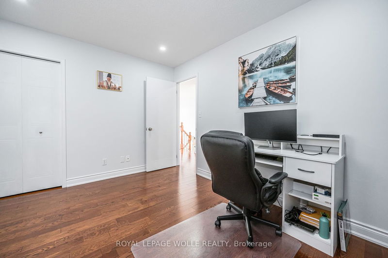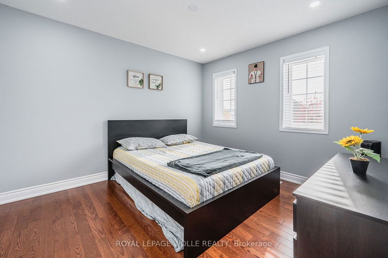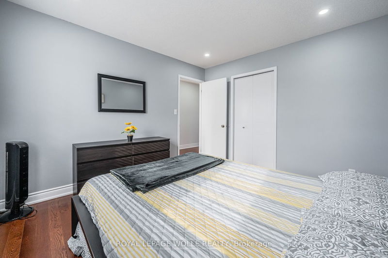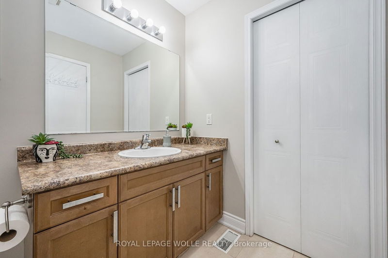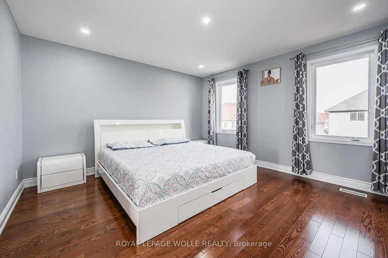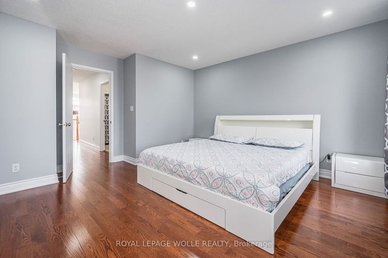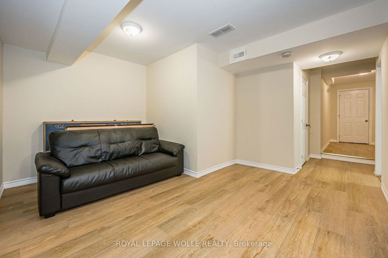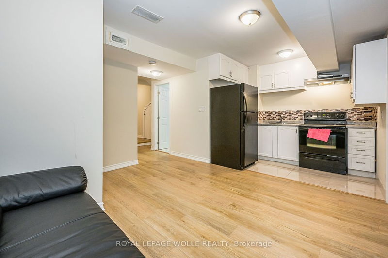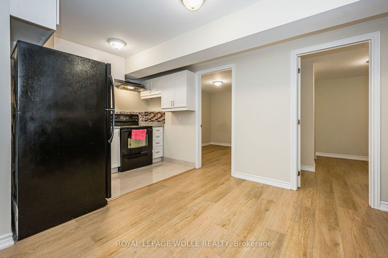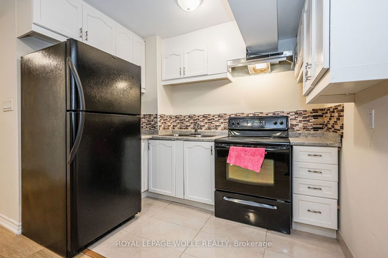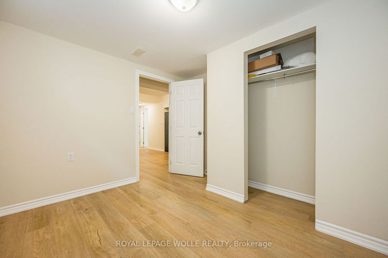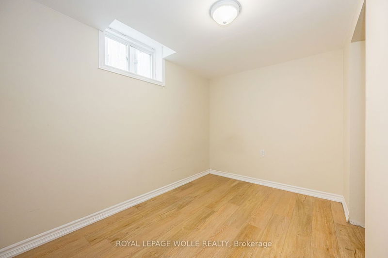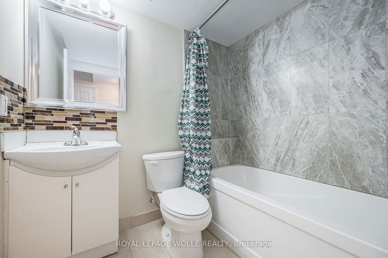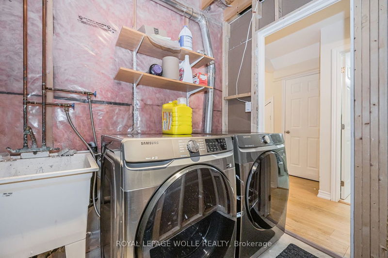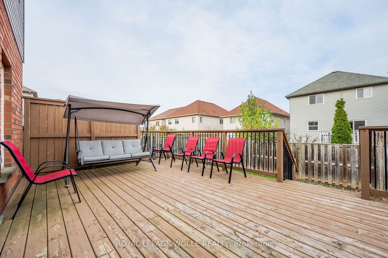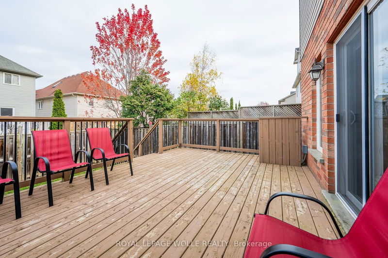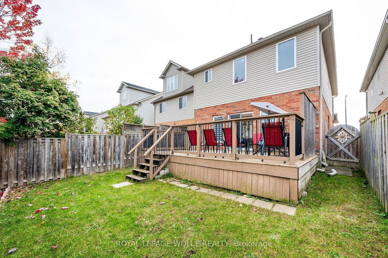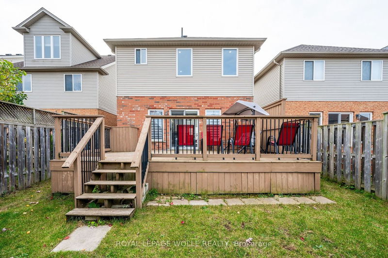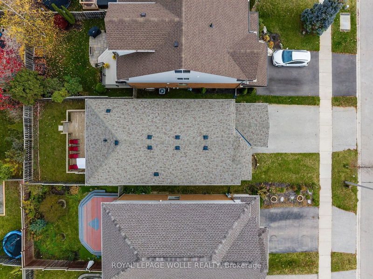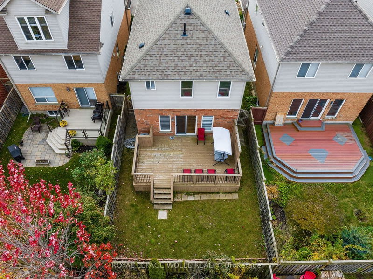METICULOUSLY DESIGNED WESTBURY HOMES built "The Merriton" Model 3+2 bedrooms and 3.5 bathrooms. 2 storey 20ft foyer w/an ABUNDANCE OF NATURAL LIGHT emitting from the palladium window. Prepare to be amazed with this UPGRADED KITCHEN W/QUARTZ COUNTERS AND BACKSPLASH, SHAKER CABINETS, CENTER ISLAND & STAINLESS APPLIANCES. The SUNKEN LIVING ROOM boasts BRAZILIAN JATOBA CHERRY HARDWOOD FLOORING amidst pot lighting, a mounted fireplace and sliders to an entertaining sized deck & fenced yard plus dining room & a 2pc bath w/interior garage access.HARDWOOD STAIRS lead you to the upper floor with spacious primary bedroom & walk-in closet & SEPARATE 3PC ENSUITE BATHROOM and 2 ADDITIONAL BEDROOMS WITH A 4PC FAMILY BATHROOM all carpet free w/hardwood flooring & ceramic tiles. PROFESSIONALLY FINISHED LOWER LEVEL boasts 2 additional bedrooms with a kitchenette and a 4pc bathroom. The utility area features storage space, laundry room plus a cold room nearby.
부동산 특징
- 등록 날짜: Tuesday, November 21, 2023
- 가상 투어: View Virtual Tour for 394 Sienna Crescent
- 도시: Kitchener
- 중요 교차로: Huron Road
- 주방: Main
- 거실: Main
- 주방: Lower
- 리스팅 중개사: Royal Lepage Wolle Realty - Disclaimer: The information contained in this listing has not been verified by Royal Lepage Wolle Realty and should be verified by the buyer.


