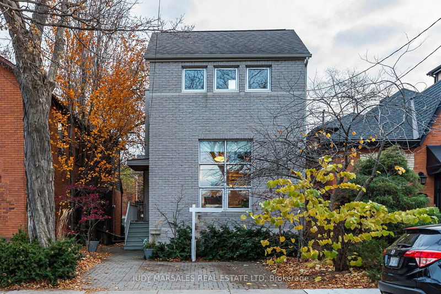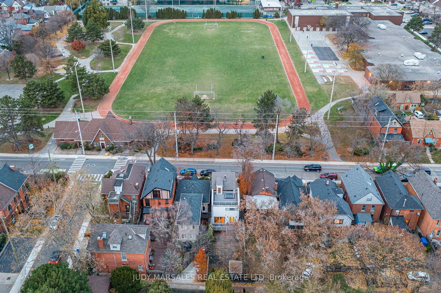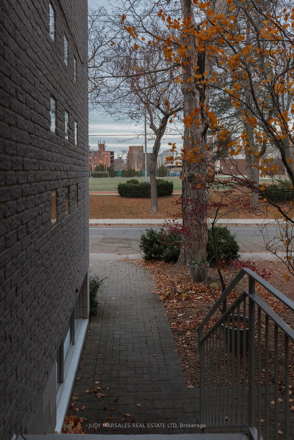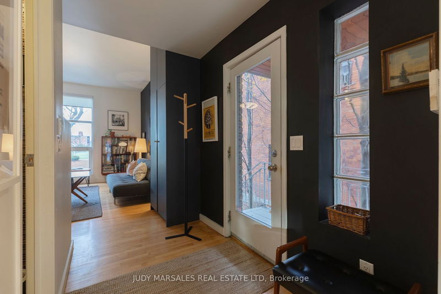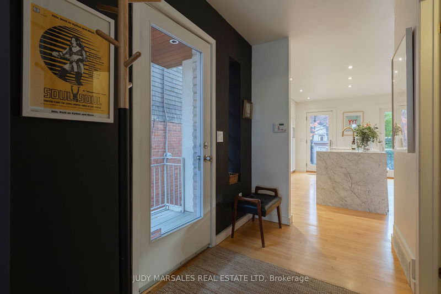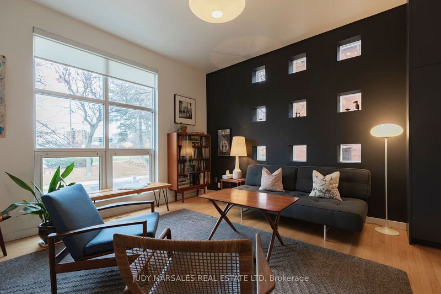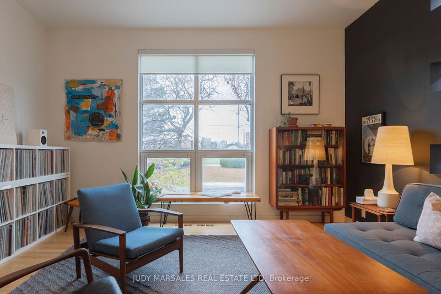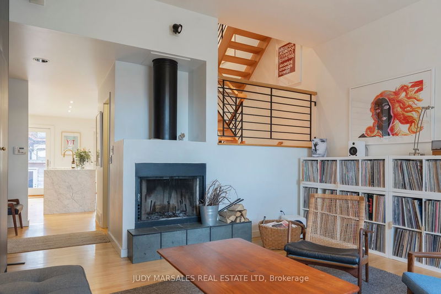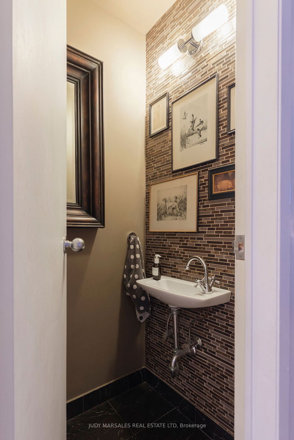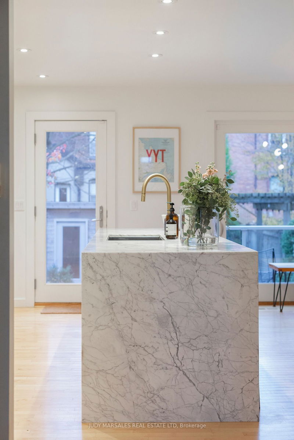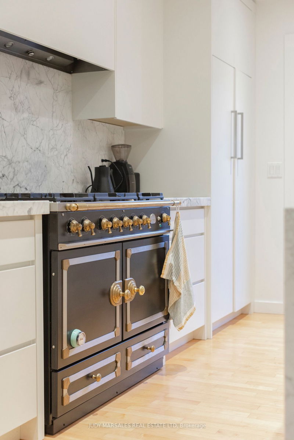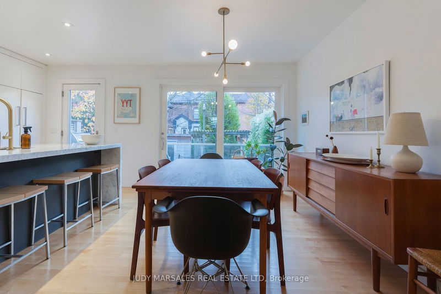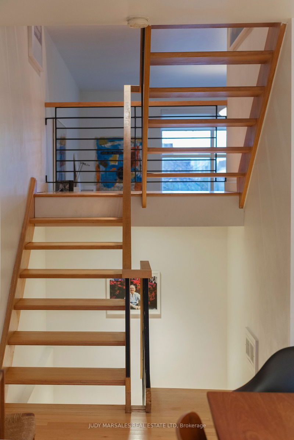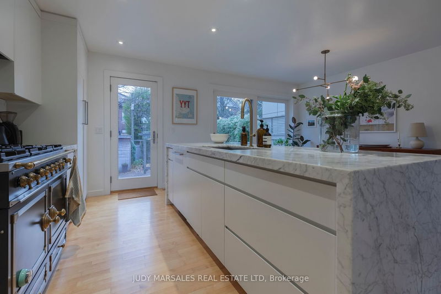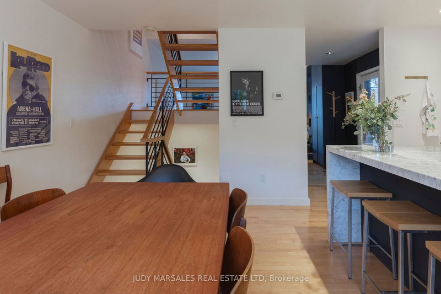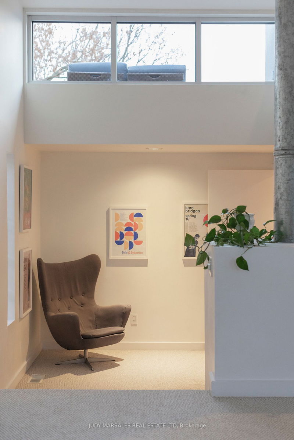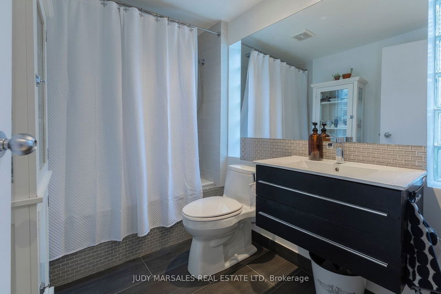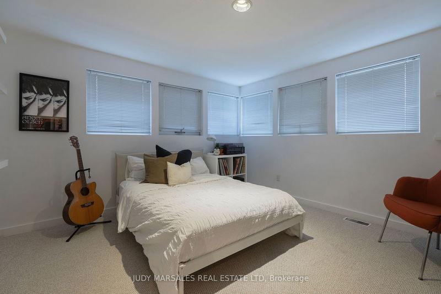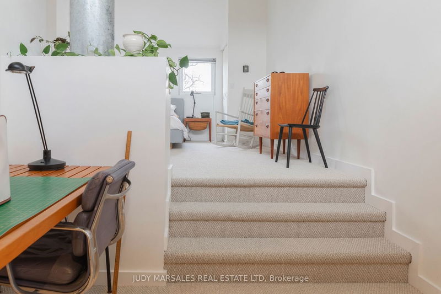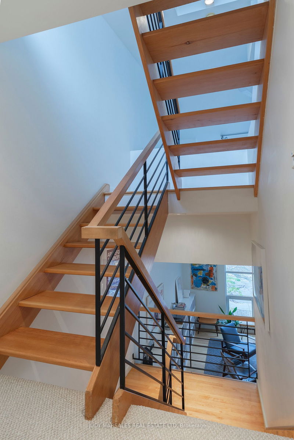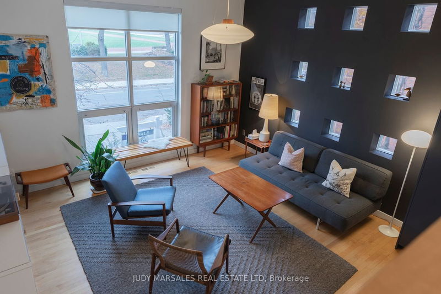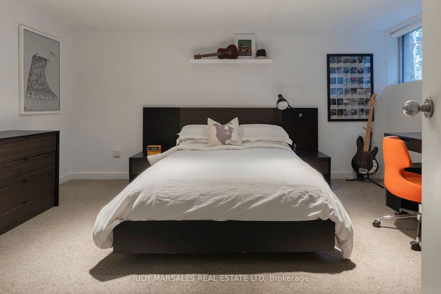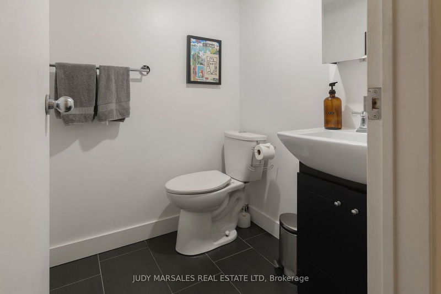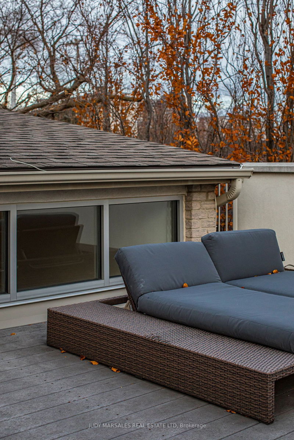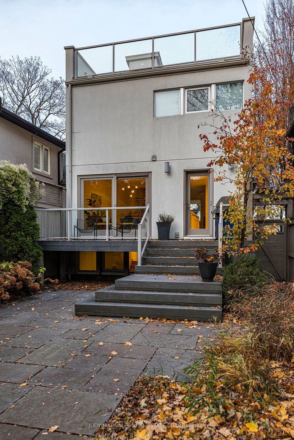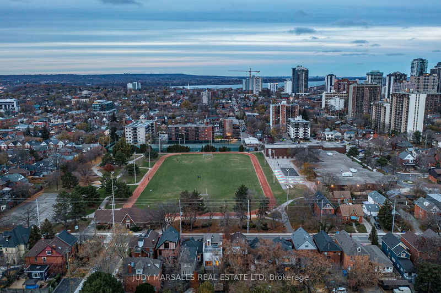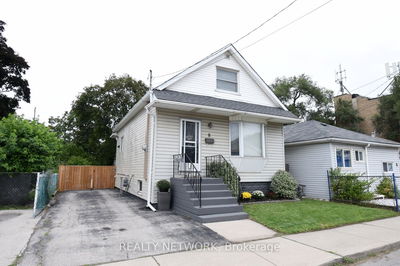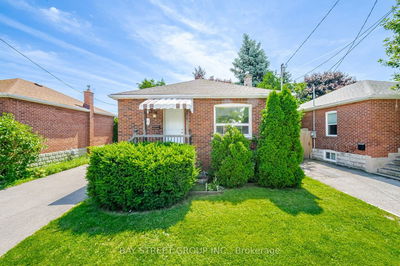Architectural, custom designed open-concept home, steps to Locke Street. Just stunning! The urban professional will adore the Toronto lifestyle living in the heart of Hamilton in this turn key home. Enter through the front door onto hardwood floors into the living room w/ a wood burning fireplace & lots of natural light. The custom kitchen w/ La Cornue range & dining room both have entry to the private landscaped courtyard w/ a lane way at the back for other possibilities. The large Primary BR w/ vaulted ceilings looks out onto 3rd storey walk out deck for sun or quiet times. The second BR may double as a home office. The lower level has been re-designed & renovated by the current owner with another large BR for your teenager or potential guests w/ a 3 pc bath and built in storage. This home is made for entertaining inside & out. It's definitely one of a kind in a class of its own. Low maintenance home with a flexible closing. Don't miss it!
부동산 특징
- 등록 날짜: Wednesday, November 22, 2023
- 가상 투어: View Virtual Tour for 245 Charlton Avenue W
- 도시: Hamilton
- 이웃/동네: Kirkendall
- 중요 교차로: Locke St / Kent
- 전체 주소: 245 Charlton Avenue W, Hamilton, L8P 2E3, Ontario, Canada
- 거실: Ground
- 주방: Ground
- 가족실: Bsmt
- 리스팅 중개사: Judy Marsales Real Estate Ltd - Disclaimer: The information contained in this listing has not been verified by Judy Marsales Real Estate Ltd and should be verified by the buyer.


