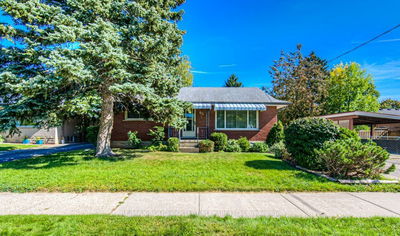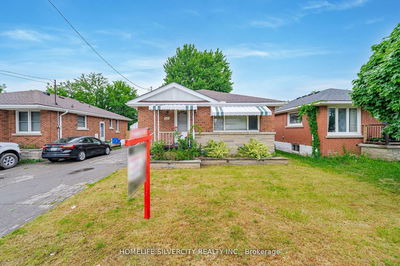Traditional Bungalow Layout approx.1200+ SQFT on main level. 3 bedrooms 2 full bathrooms. Enjoy coming home to the bright living room w/ large windows and high ceiling. Cozy kitchen w/ open dining area. Primary bedrm features ensuite privileges, W/O to Sunroom and rear yard. Finished basement w/ lots of storage space & separate entrance for potential in-law suite. Well cared for home, original owners. Mature central mountain neighbourhood. Relax in a Fully fenced private backyard on your large deck. Shed/Workshop w/ hydro measuring approx 18FT X 12 FT is located in rear yard, HUGE LOT 132ft x 47ft. Great location, Close to schools, shopping, bus route, Linc and HWY access!
부동산 특징
- 등록 날짜: Monday, November 27, 2023
- 가상 투어: View Virtual Tour for 117 Deschene Avenue
- 도시: Hamilton
- 이웃/동네: Greeningdon
- 중요 교차로: Hester St
- 전체 주소: 117 Deschene Avenue, Hamilton, L9A 3J9, Ontario, Canada
- 거실: Main
- 주방: Main
- 가족실: 3 Pc Bath, Fireplace
- 리스팅 중개사: Royal Lepage State Realty - Disclaimer: The information contained in this listing has not been verified by Royal Lepage State Realty and should be verified by the buyer.

































































































