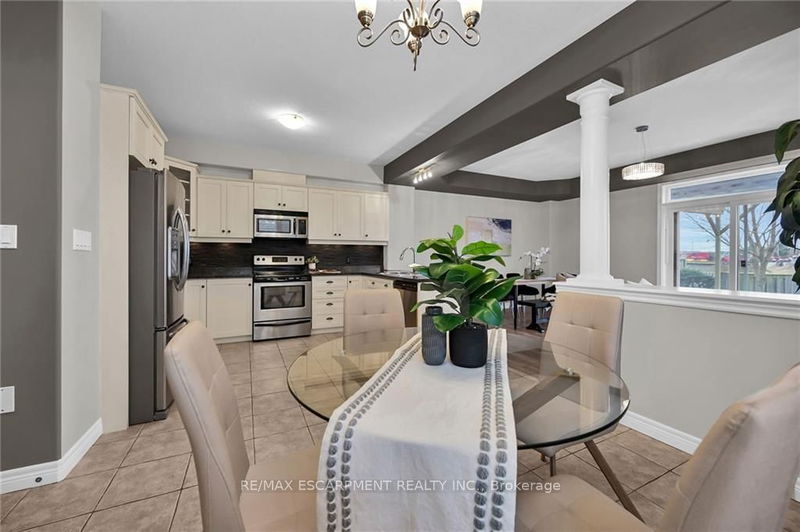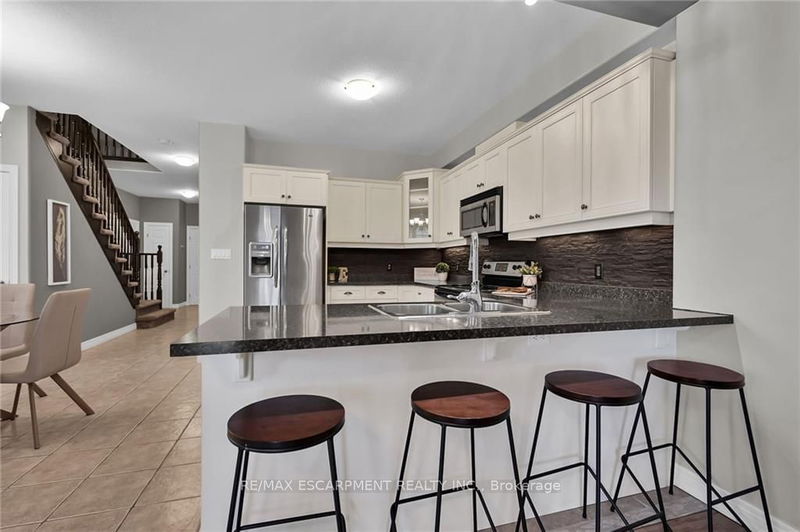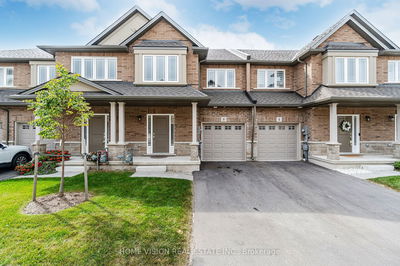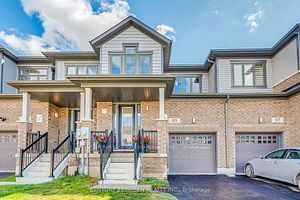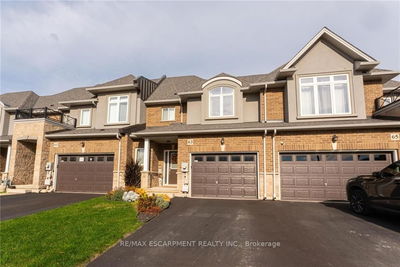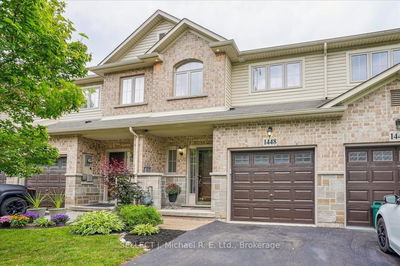Beautifully presented, open concept 3 bedroom, 2.5 bathroom Binbrook end unit townhome on desired Tanglewood Drive. Great curb appeal with stone, brick, & complimenting sided exterior, oversized driveway, attached garage, exposed aggregate walkways & bordering accents, & custom back deck with pergola. The flowing interior layout offers 1833 sq ft of masterfully designed living space highlighted by spacious eat in kitchen with breakfast bar, tile flooring, & backsplash, formal dining area, bright living room with built in corner gas fireplace, & 2 pc MF bathroom. The upper level includes 3 bedrooms including large primary suite with walk in closet & ensuite, & 4 pc primary bedroom. The unfinished basement allows for your personal design & the opportunity to add to overall living space. Conveniently located within walking distance to all amenities, shopping, restaurants, & close to schools & parks. All appliances included & flexible possession is available.
부동산 특징
- 등록 날짜: Thursday, December 07, 2023
- 가상 투어: View Virtual Tour for 211 Tanglewood Drive
- 도시: Hamilton
- 이웃/동네: Binbrook
- 전체 주소: 211 Tanglewood Drive, Hamilton, L0R 1C0, Ontario, Canada
- 거실: Main
- 주방: Eat-In Kitchen
- 리스팅 중개사: Re/Max Escarpment Realty Inc. - Disclaimer: The information contained in this listing has not been verified by Re/Max Escarpment Realty Inc. and should be verified by the buyer.






