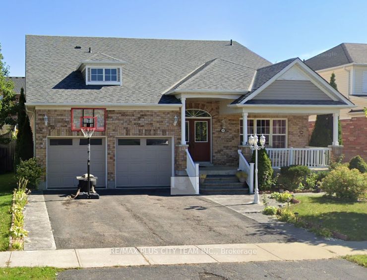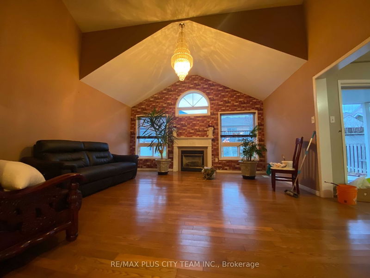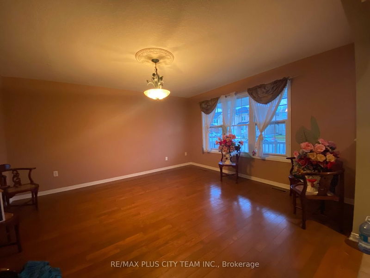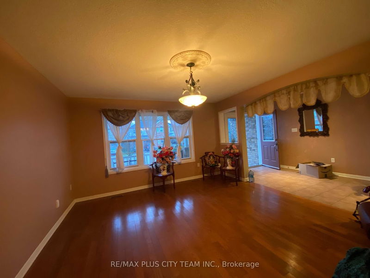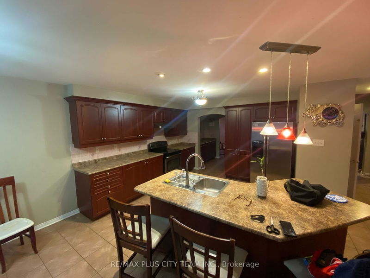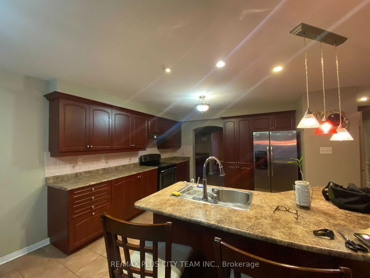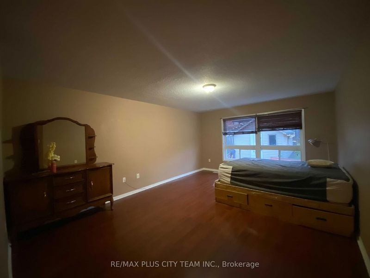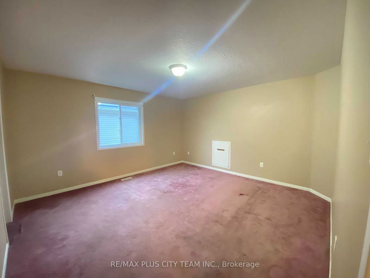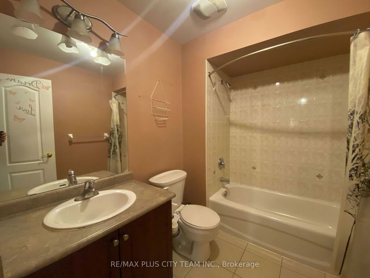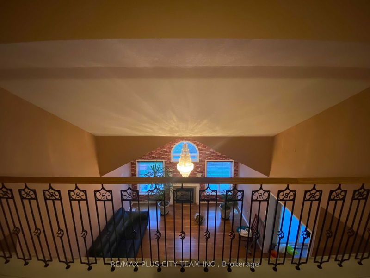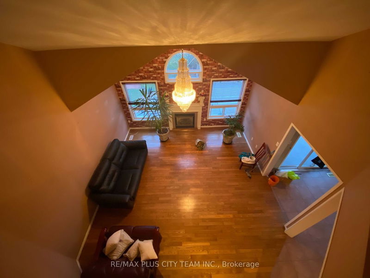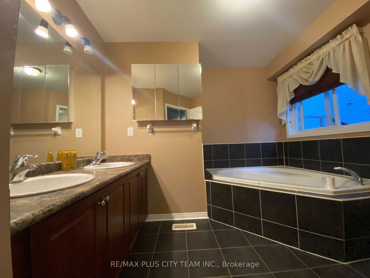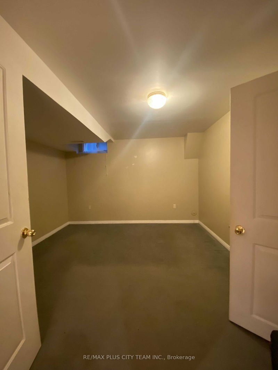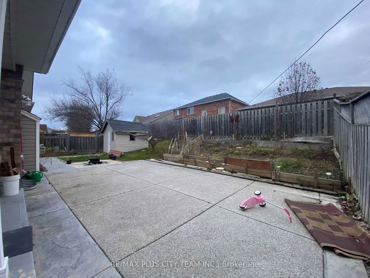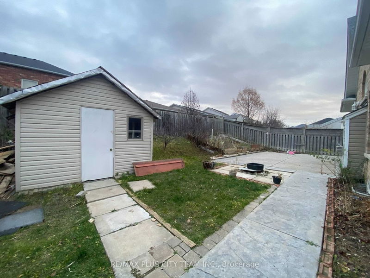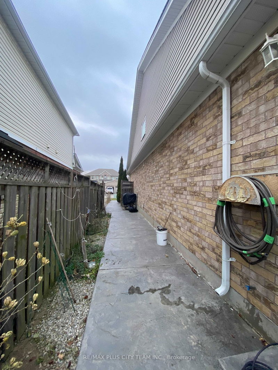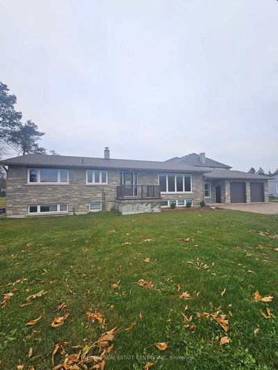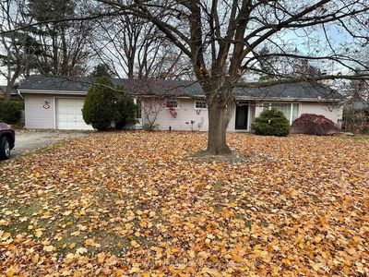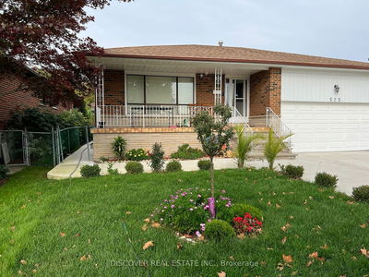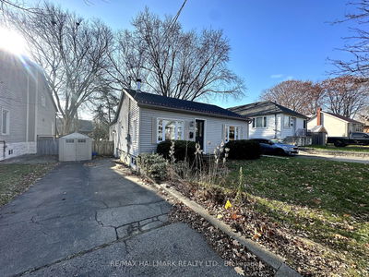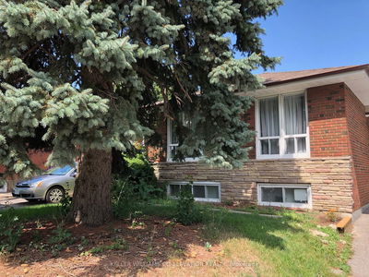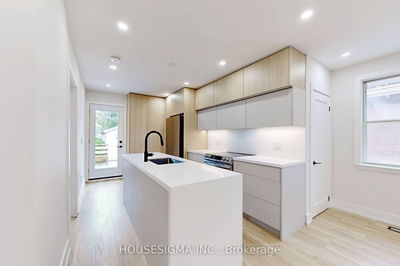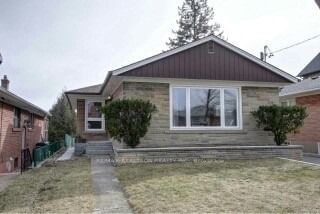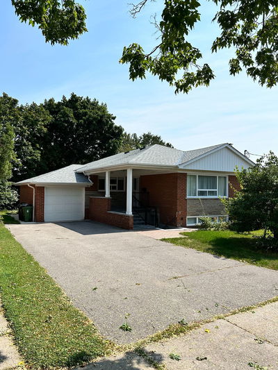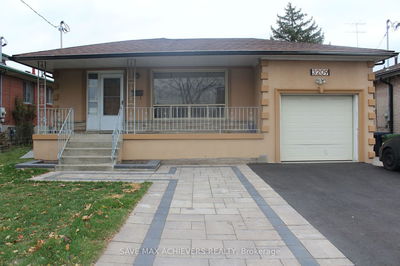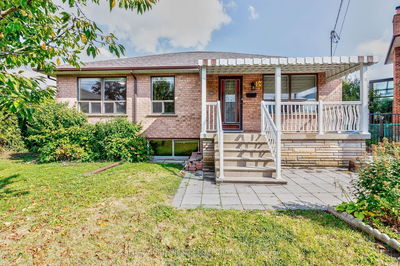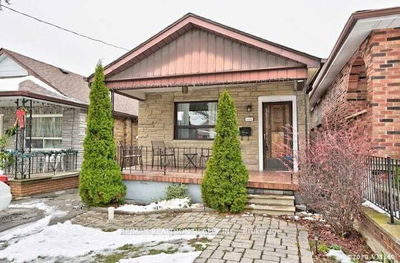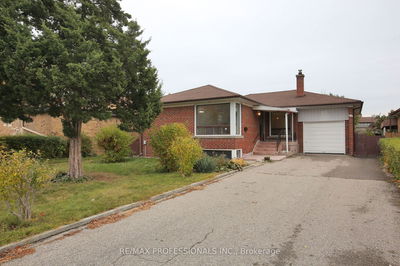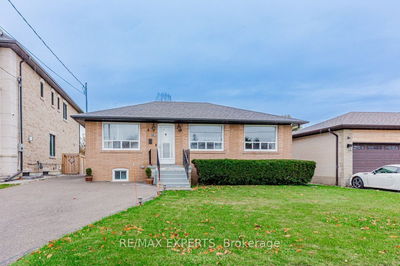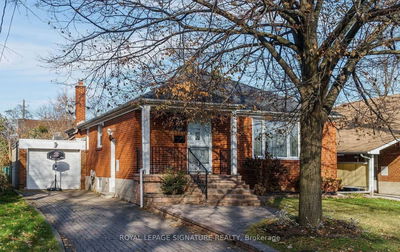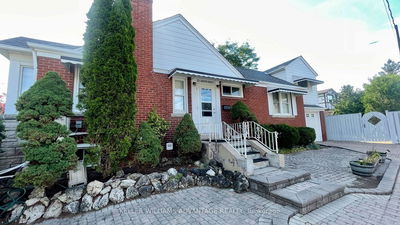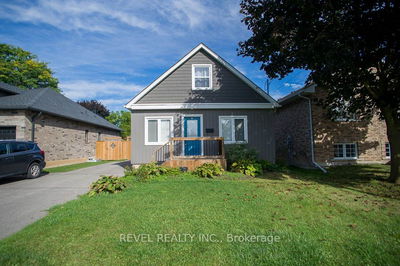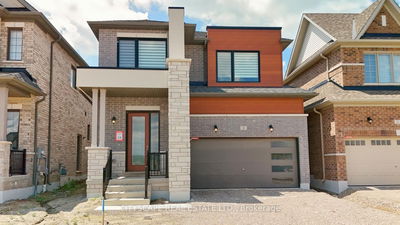Nestled within a child-friendly neighborhood, this sun-filled and captivating bungaloft spans over 3000 square feet, radiating a sense of pride in ownership. The home's allure lies in its oversized principal rooms adorned with a vaulted ceiling and illuminated by a skylight, creating an open and inviting atmosphere. Hardwood floors add a touch of timeless elegance, complementing the massive family-sized kitchen that serves as the heart of the home. Notably, the property is conveniently located within walking distance to schools, making it an ideal residence for families. Two separate staircases lead to the basement, adding a dynamic element to the layout. The fully contained 3-bedroom basement apartment enhances the home's versatility, providing additional living space. With thoughtful features throughout, this property embodies the perfect blend of charm, functionality, and a family-friendly environment.
부동산 특징
- 등록 날짜: Friday, December 08, 2023
- 도시: Brantford
- 중요 교차로: Blackburn Dr/Flanders Dr
- 전체 주소: 55 Webb Avenue, Brantford, N3T 6S6, Ontario, Canada
- 가족실: Vaulted Ceiling, Gas Fireplace, Hardwood Floor
- 주방: Stainless Steel Appl, Pot Lights, Ceramic Floor
- 주방: Bsmt
- 리스팅 중개사: Re/Max Plus City Team Inc. - Disclaimer: The information contained in this listing has not been verified by Re/Max Plus City Team Inc. and should be verified by the buyer.

