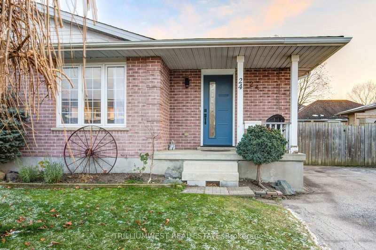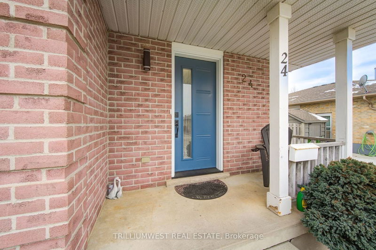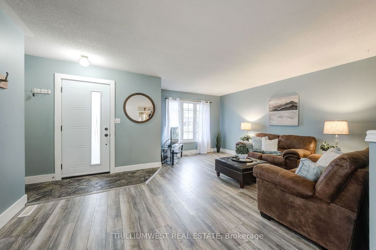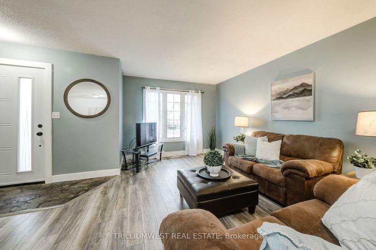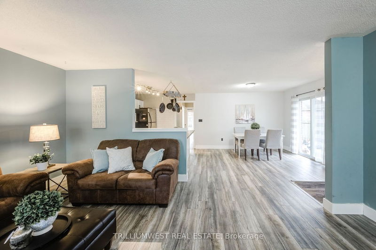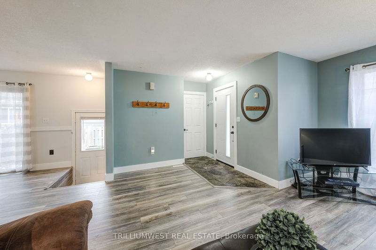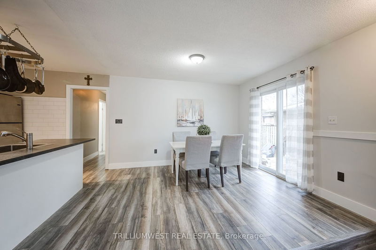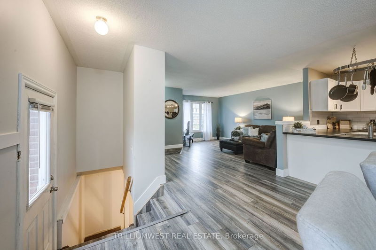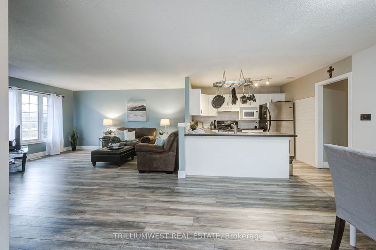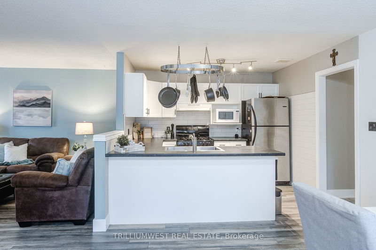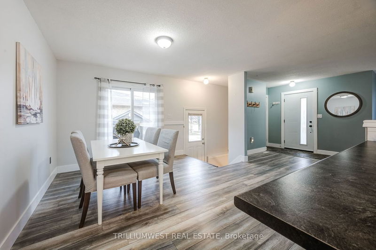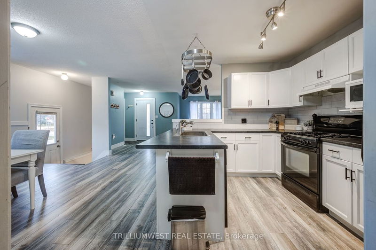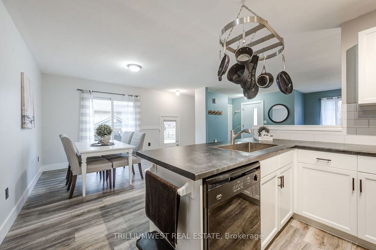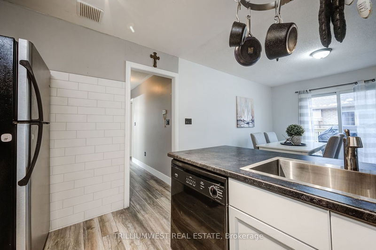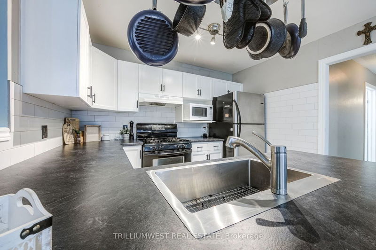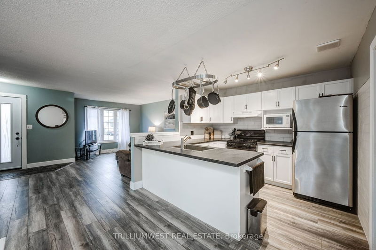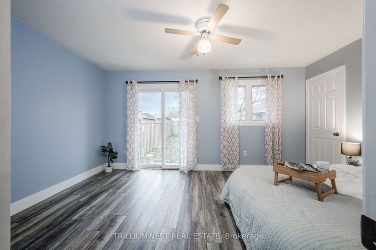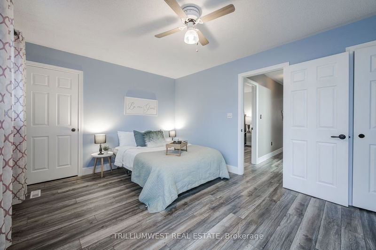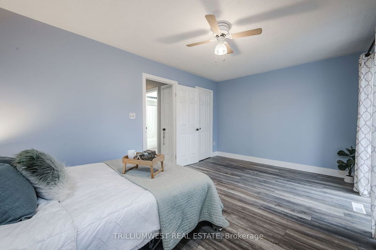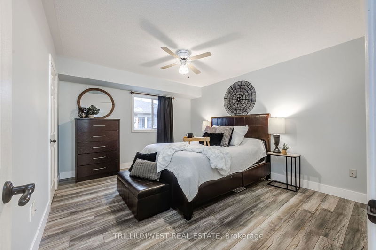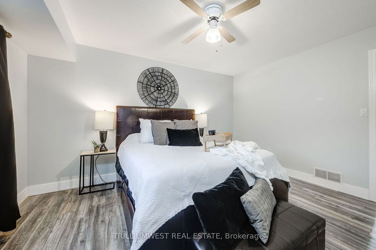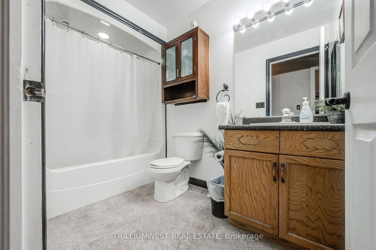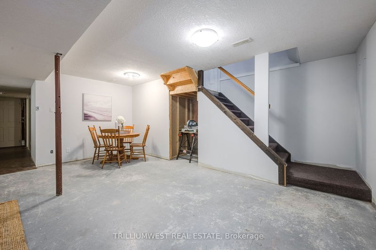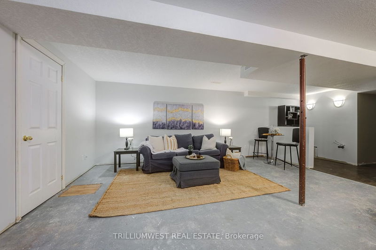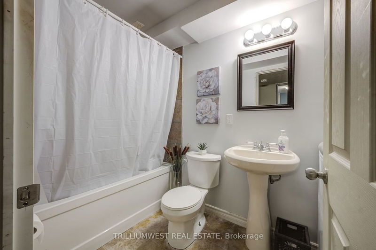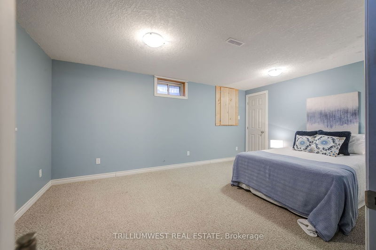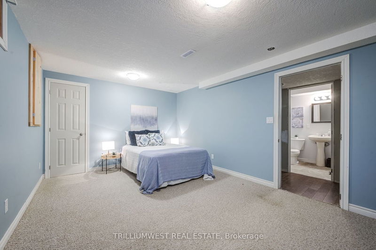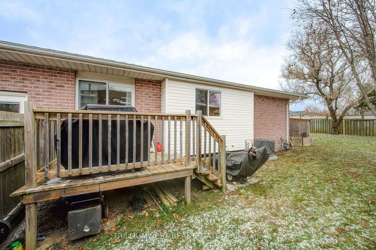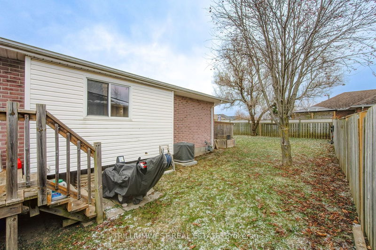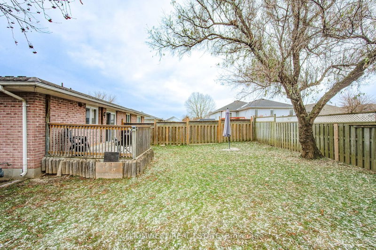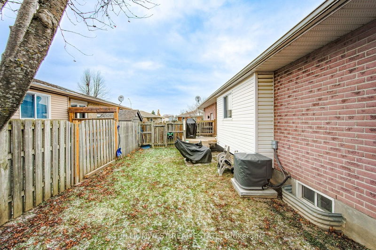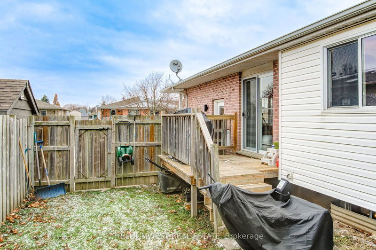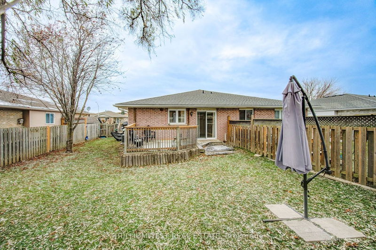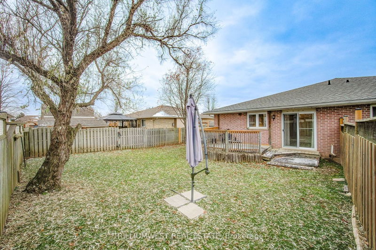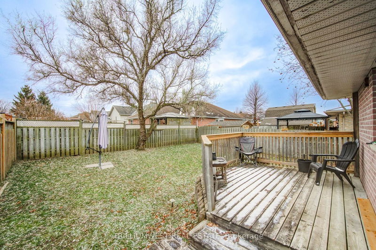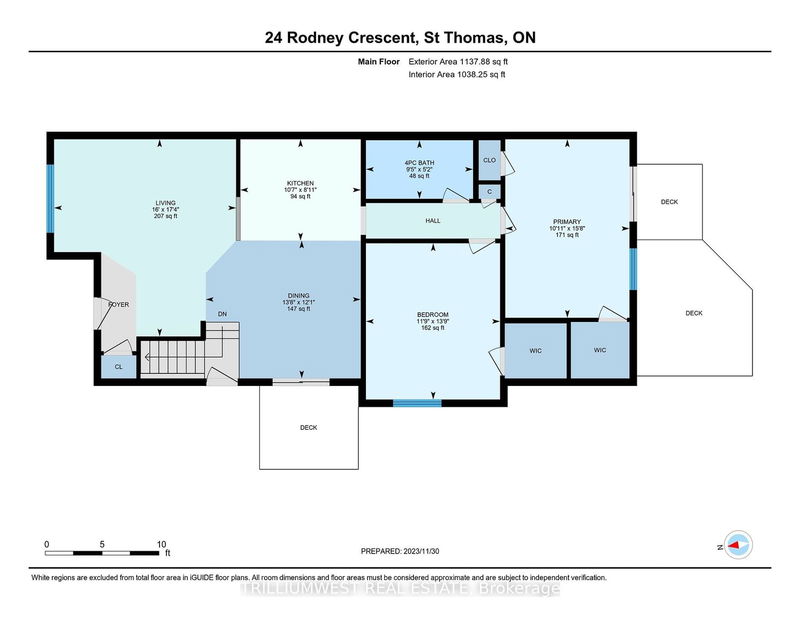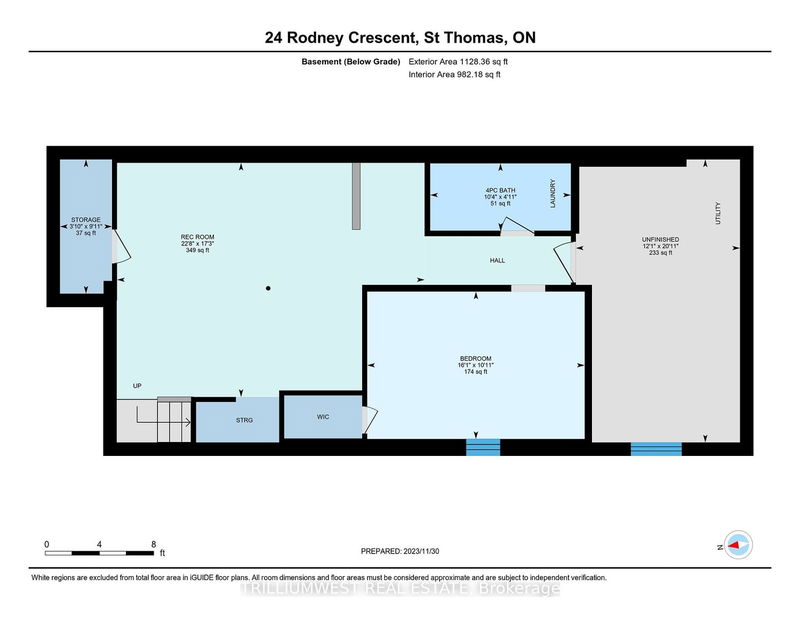This lovely semi-detached bungalow is ready for you to move in! Enjoy 2265 sqft of total living space, an open concept floor plan, updated kitchen (2022) with tons of space to cook and entertain guests, loads of natural light and neutral tones throughout. This home will suit the needs of downsizers, first time home buyers, and growing young families. The main floor offers an inviting living room area at the front of the home that connects with the U-shape kitchen overlooking the dinette area. Notice the upgraded flooring and paint (2022) all flowing through this level into the bedrooms as well as the walkout and side entrance to the lower level. The kitchen is bright with updated appliances and subway tile backsplash (2022). A perfect space for your favourite meals together with easy access to the side deck for Summer BBQ's. The 2 bedrooms are generously sized and offer access to the backyard. Jump down to the lower level where a few cosmetic changes will make the Rec Room complete!
부동산 특징
- 등록 날짜: Monday, December 11, 2023
- 가상 투어: View Virtual Tour for 24 Rodney Crescent
- 도시: St. Thomas
- 중요 교차로: Wellington St/Rodney Cre
- 전체 주소: 24 Rodney Crescent, St. Thomas, N5R 6C7, Ontario, Canada
- 주방: Main
- 거실: Main
- 리스팅 중개사: Trilliumwest Real Estate - Disclaimer: The information contained in this listing has not been verified by Trilliumwest Real Estate and should be verified by the buyer.

