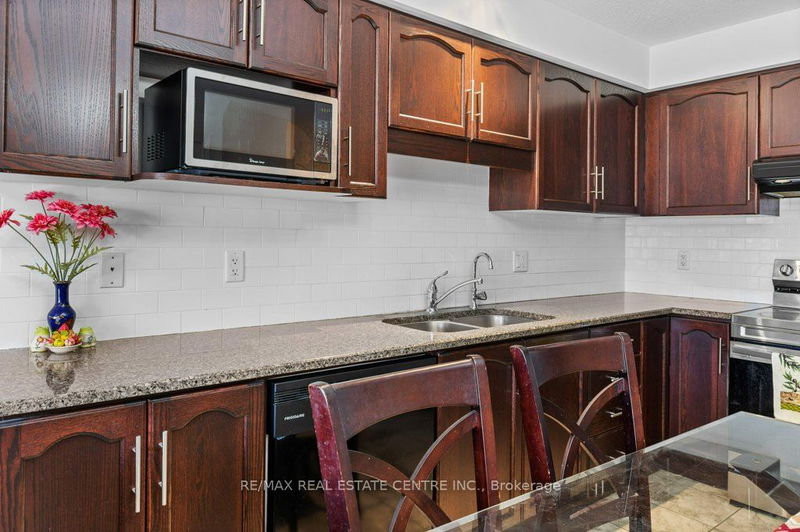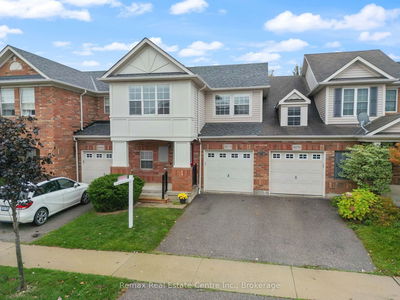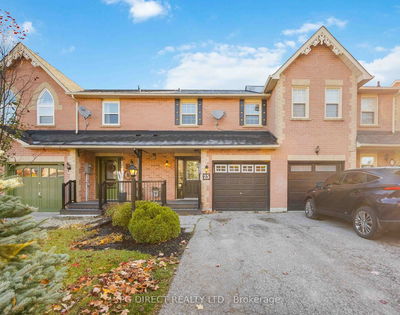Lovely Freehold Townhome in a quiet area across from GreenSpace. Entering into a large foyer area with closet. The Kitchen features alot of cupboard and counter (Granite) space for the chef in the family. A nice Backsplash to finish off the kitchen. Stove & Refrigerator(new this year). Tile flooring in the kitchen, entrance and in the main floor powder room. Wood flooring in the large living room with sliding doors out to the backyard. On the second level you will view 3 larger bedrooms. Master Bedroom with walk-in closet and 3pc ensuite an additional 4pc bath for the remaining two bedrooms. An attached garage with excess from the home. Park & trails across the street. Public Transit, Library, Shopping minutes away.
부동산 특징
- 등록 날짜: Thursday, December 14, 2023
- 가상 투어: View Virtual Tour for 53 Severn Drive
- 도시: Guelph
- 이웃/동네: Grange Hill East
- 전체 주소: 53 Severn Drive, Guelph, N1E 0M9, Ontario, Canada
- 주방: Granite Counter, Backsplash
- 거실: Sliding Doors
- 리스팅 중개사: Re/Max Real Estate Centre Inc. - Disclaimer: The information contained in this listing has not been verified by Re/Max Real Estate Centre Inc. and should be verified by the buyer.








































































