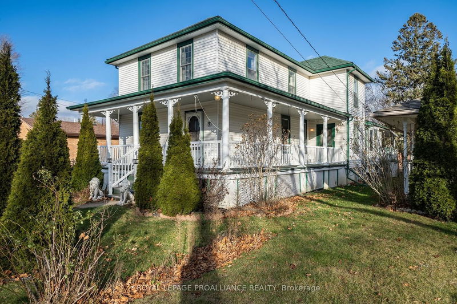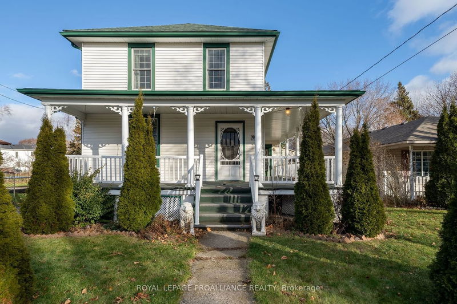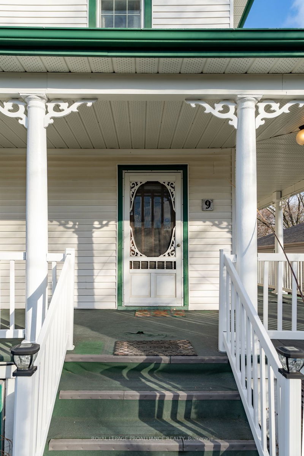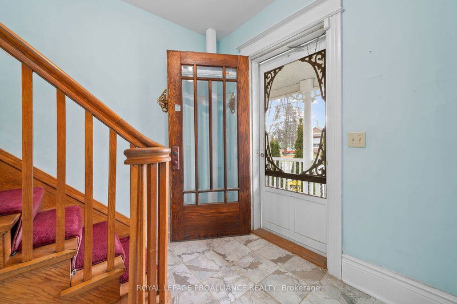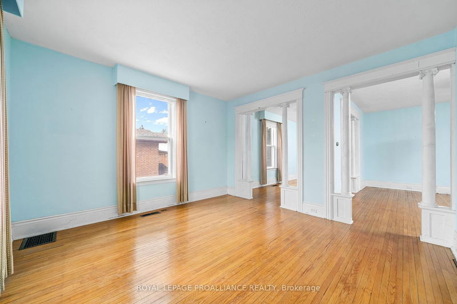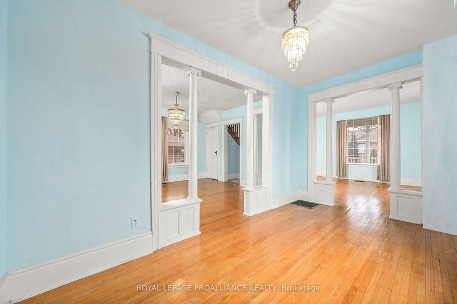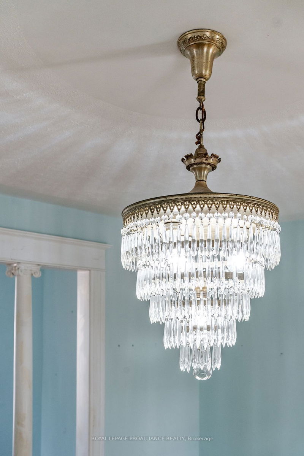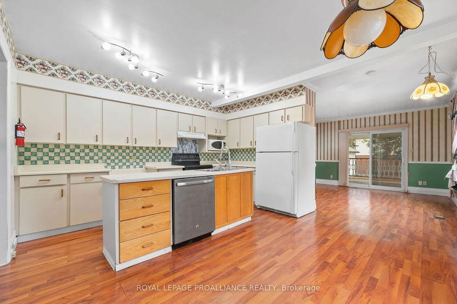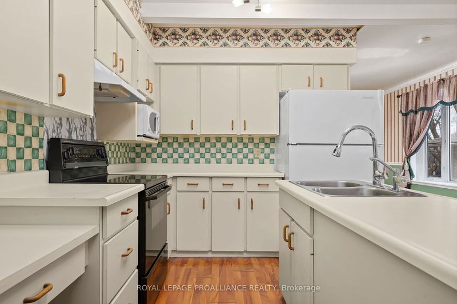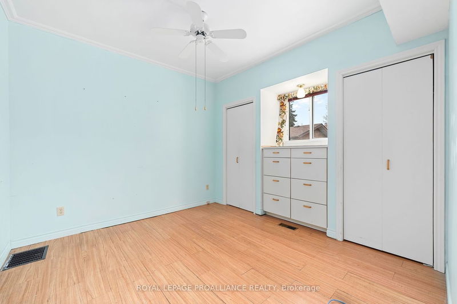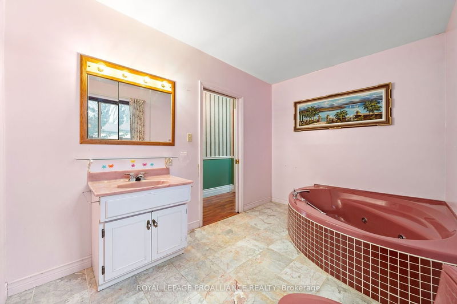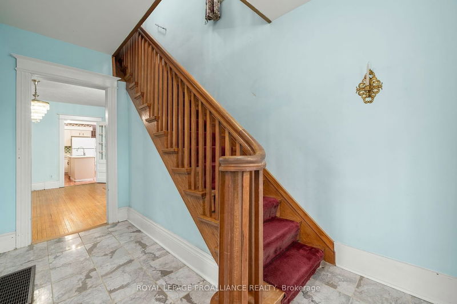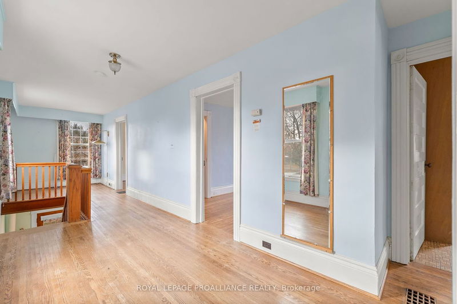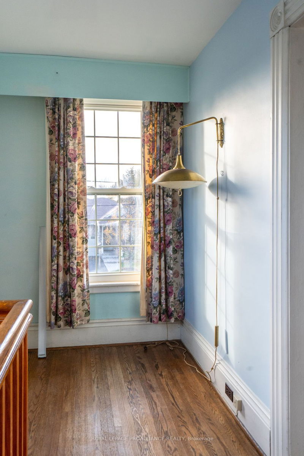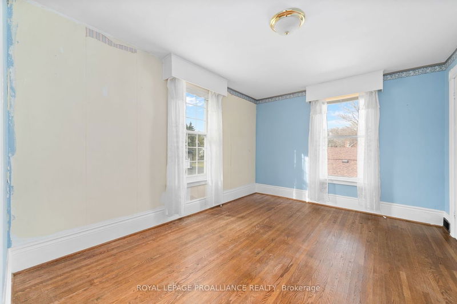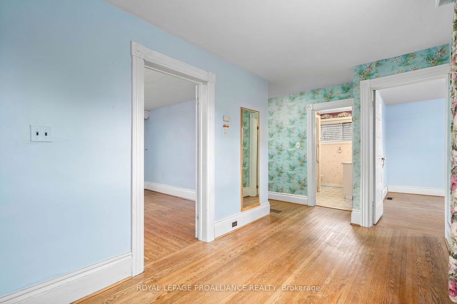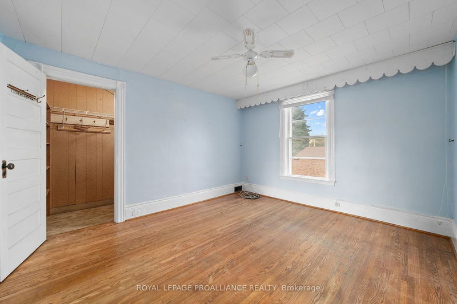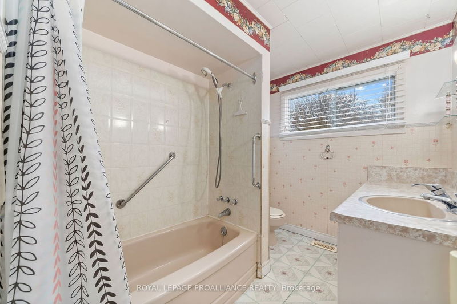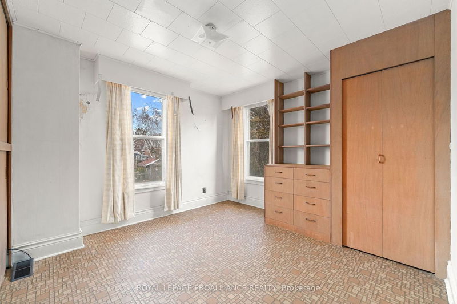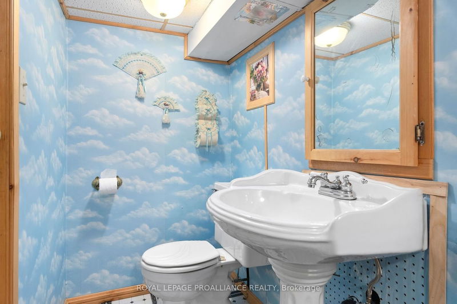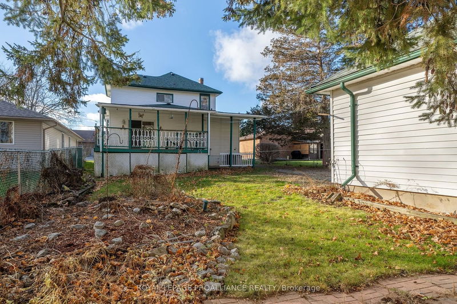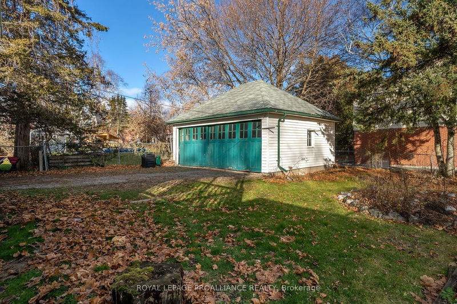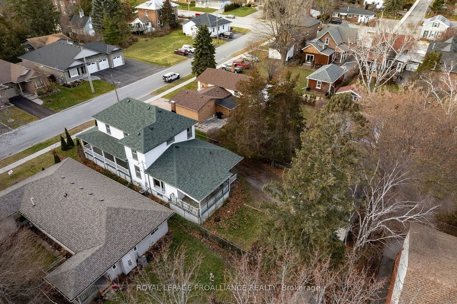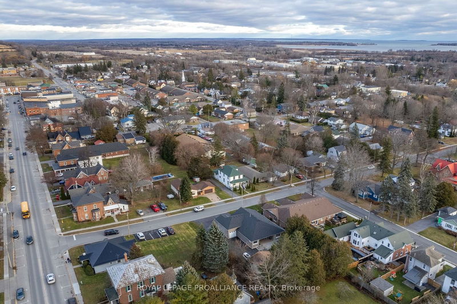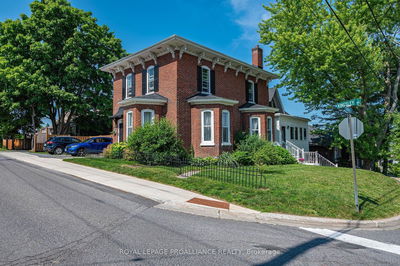This handsome century 2 storey features a spacious layout enhanced by original trimmings and bonus main floor primary bedroom & large ensuite with laundry. In addition there are 4 spacious bedrooms with hardwood floors & another full bath on the 2nd floor. The large open kitchen & adjacent family room lead to the wrap around verandah & covered porch overlooking a private yard & detached garage for storage or your future workshop. On top of that a full basement for further development. This home offers a perfect canvas to create your dream in a wonderful community with picture perfect curb appeal. The Town of Brighton is nestled between bays on Lake Ontario and less than an hour to the GTA to enjoy a relaxed yet active lifestyle where almost everything is walking or biking distance away. Plus only a short drive to Presqu'ile Provincial Park or Timber Ridge Golf Course. Don't miss an opportunity to call this wonderful location home.
부동산 특징
- 등록 날짜: Friday, December 15, 2023
- 가상 투어: View Virtual Tour for 9 Centre Street
- 도시: Brighton
- 이웃/동네: Brighton
- 중요 교차로: Main St & Centre St
- 전체 주소: 9 Centre Street, Brighton, K0K 1H0, Ontario, Canada
- 거실: Hardwood Floor
- 주방: O/Looks Family, B/I Dishwasher, W/O To Porch
- 가족실: W/O To Porch
- 리스팅 중개사: Royal Lepage Proalliance Realty - Disclaimer: The information contained in this listing has not been verified by Royal Lepage Proalliance Realty and should be verified by the buyer.

