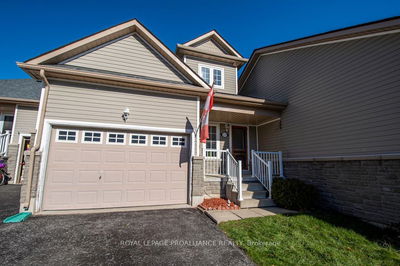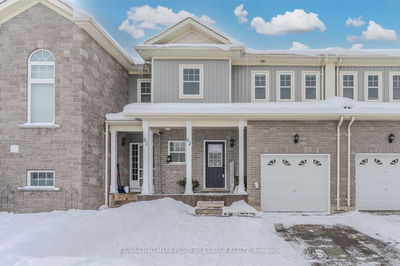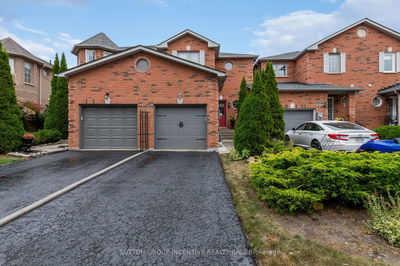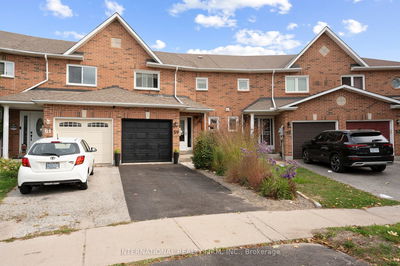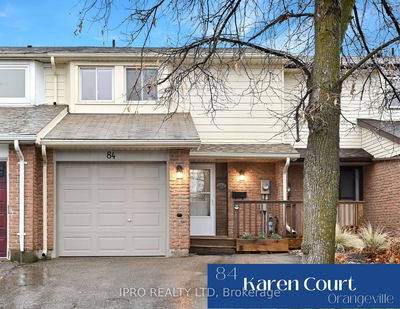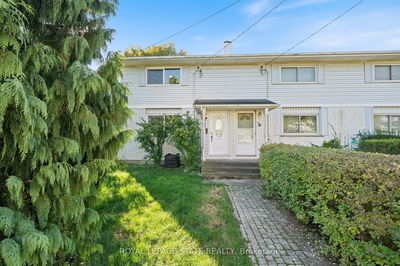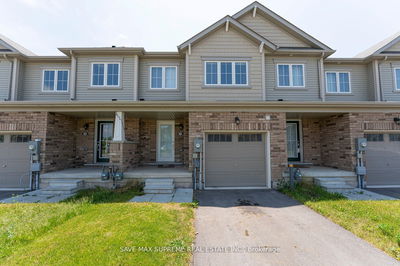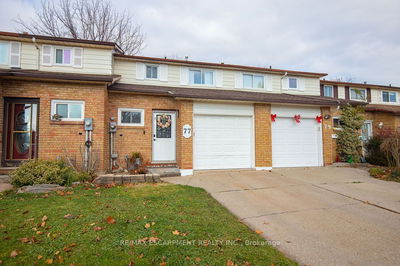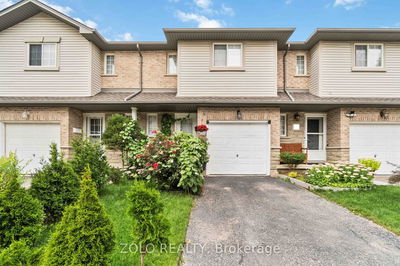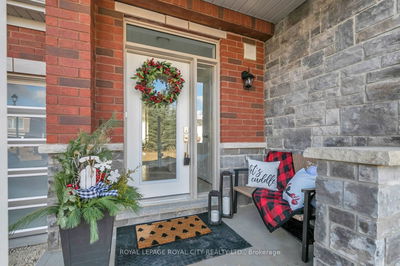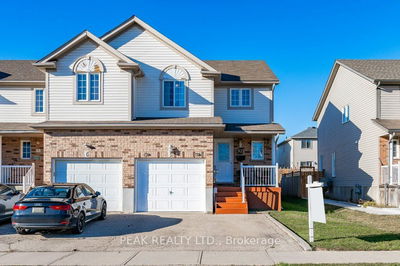Main floor living if you choose in this bright and well maintained townhome. Grand two storey entrance with direct access from the attached garage. Open concept kitchen, dining and living room with deck to enjoy your morning coffee. Primary bedroom (currently used as an office), full bath and laundry accessible with no stairs. Upper level provides two additional bedrooms and a second full bath. Lower level walk out to a fenced yard with a fourth bedroom/office. Conveniently located close to walking paths, schools, shopping and public transit. Shingles replaced in 2022. Home inspection report available. Quick closing available if required.
부동산 특징
- 등록 날짜: Wednesday, January 03, 2024
- 가상 투어: View Virtual Tour for 535 Garbutt Terrace
- 도시: Peterborough
- 이웃/동네: Northcrest
- 전체 주소: 535 Garbutt Terrace, Peterborough, K9H 7S8, Ontario, Canada
- 주방: Main
- 거실: Main
- 리스팅 중개사: Royal Lepage Frank Real Estate - Disclaimer: The information contained in this listing has not been verified by Royal Lepage Frank Real Estate and should be verified by the buyer.











































