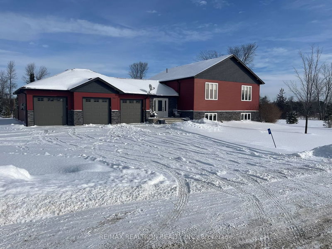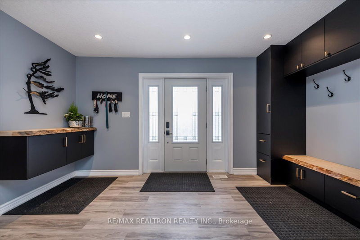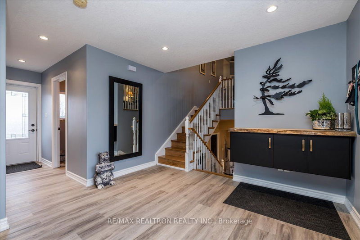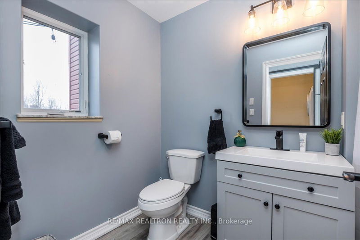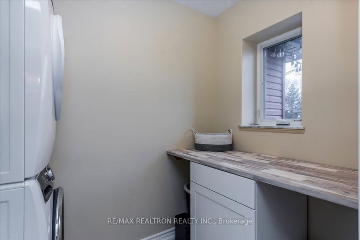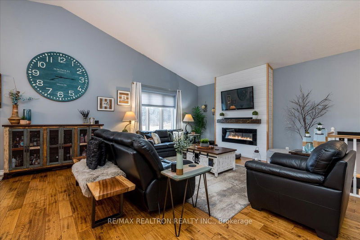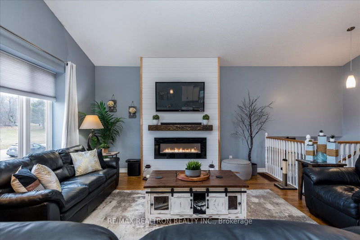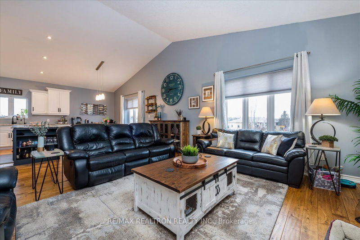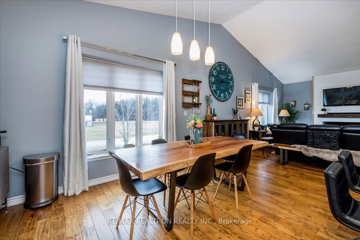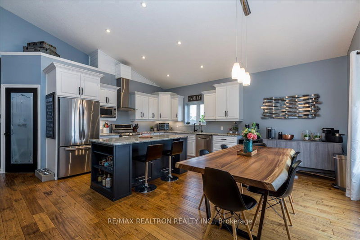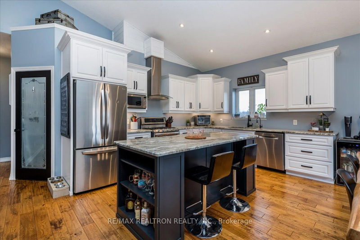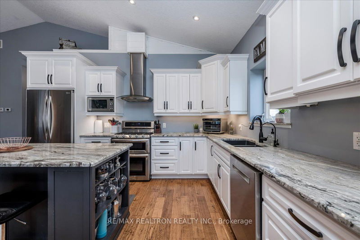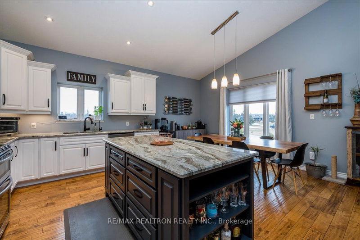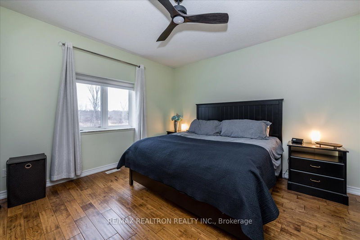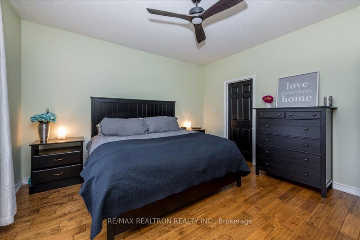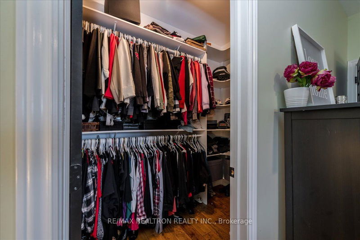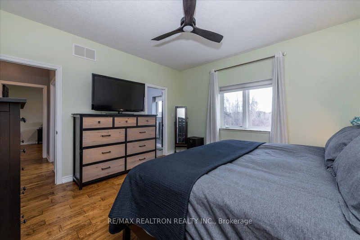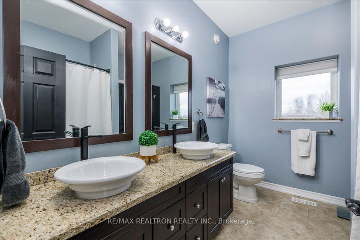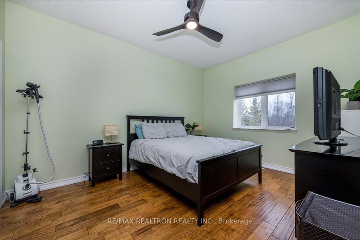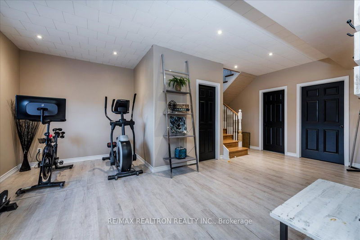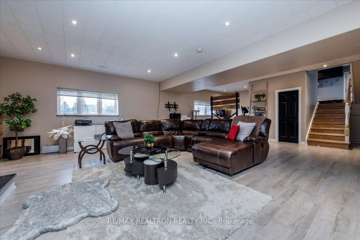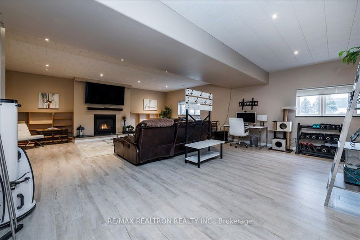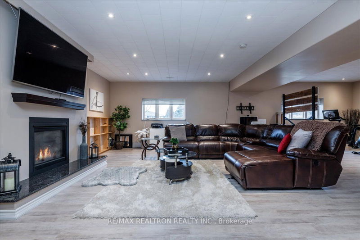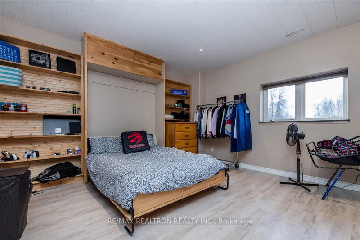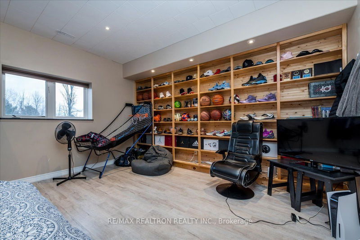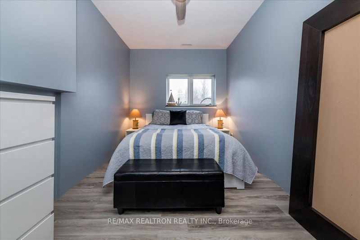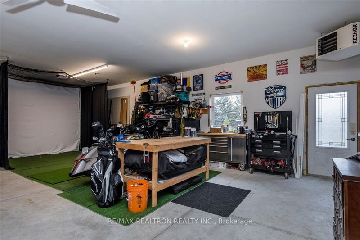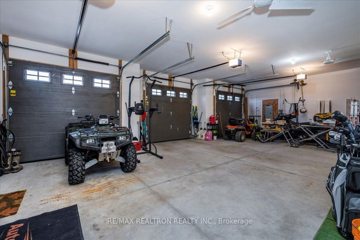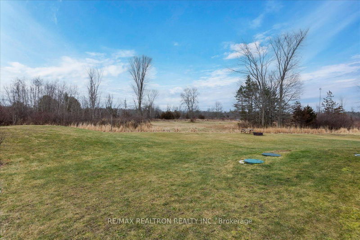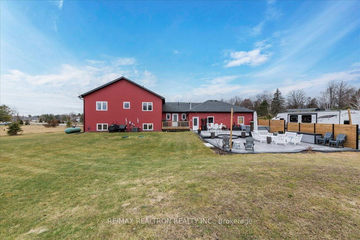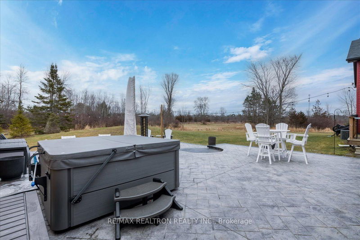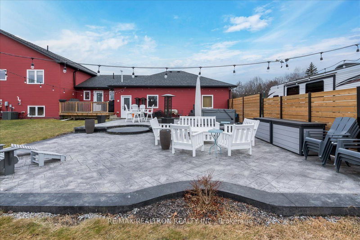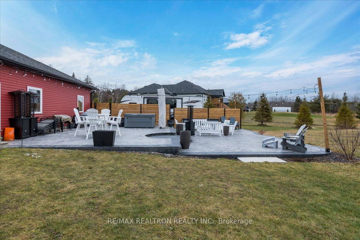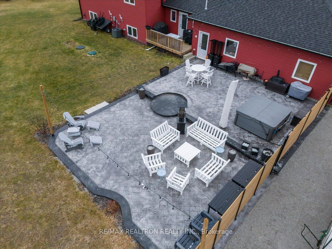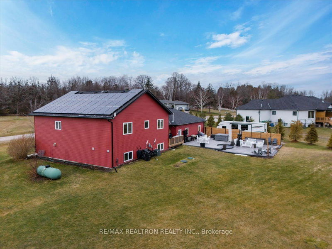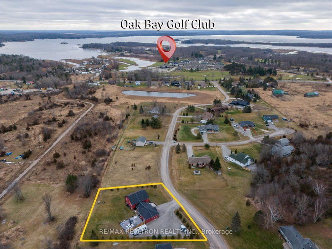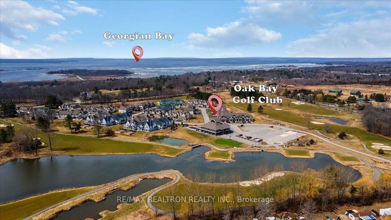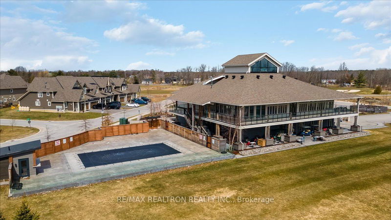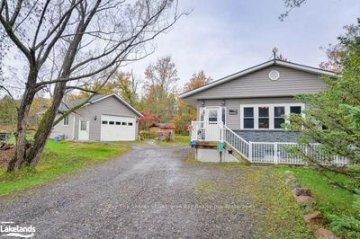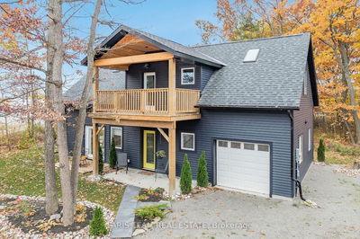This 3,108 sq. ft. raised bungalow prioritizes comfort and modern living. The bright, open concept layout maximizes space and natural light. The triple bay garage is insulated and drywalled with a Resnor forced air heating system for optimal comfort. A paved driveway adds convenience and enhances the polished exterior. The entire home is ICF construction, providing durability and energy efficiency. The interior is freshly painted, creating a clean and inviting atmosphere. Sustainability is achieved through a solar system generating $5,000 annually and a new water softener with an iron blaster. The open-concept kitchen features elegant and functional granite countertops. Two full bathrooms provide convenience, and entertainment options include propane and electric fireplaces. A new hot tub installed in 2023 offers a perfect retreat. Outdoor living is elevated with a propane BBQ hook-up on the back deck and a multi-level stamped concrete patio, approximately 1000 sq. ft., combining
부동산 특징
- 등록 날짜: Wednesday, January 03, 2024
- 가상 투어: View Virtual Tour for 102 Hillside Drive
- 도시: Georgian Bay
- 중요 교차로: Hhrd & Hillside
- 전체 주소: 102 Hillside Drive, Georgian Bay, L0K 1S0, Ontario, Canada
- 주방: Main
- 거실: Main
- 리스팅 중개사: Re/Max Realtron Realty Inc. - Disclaimer: The information contained in this listing has not been verified by Re/Max Realtron Realty Inc. and should be verified by the buyer.

