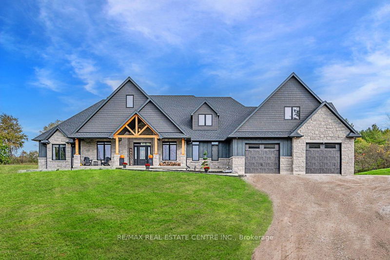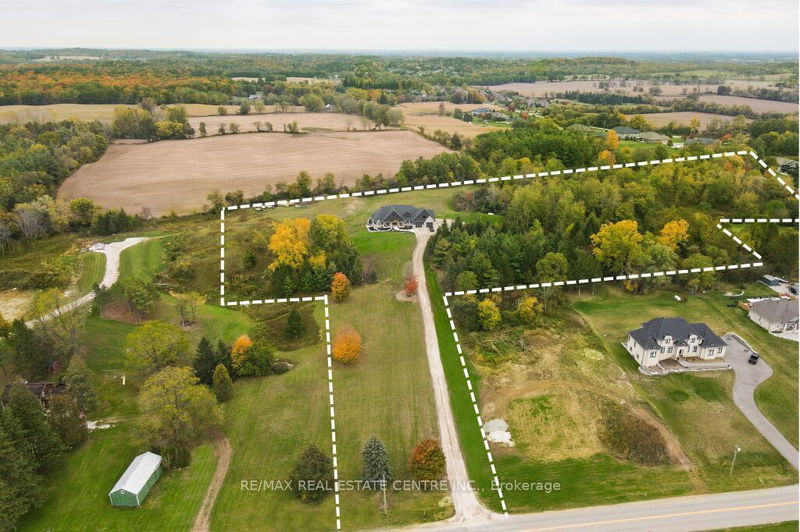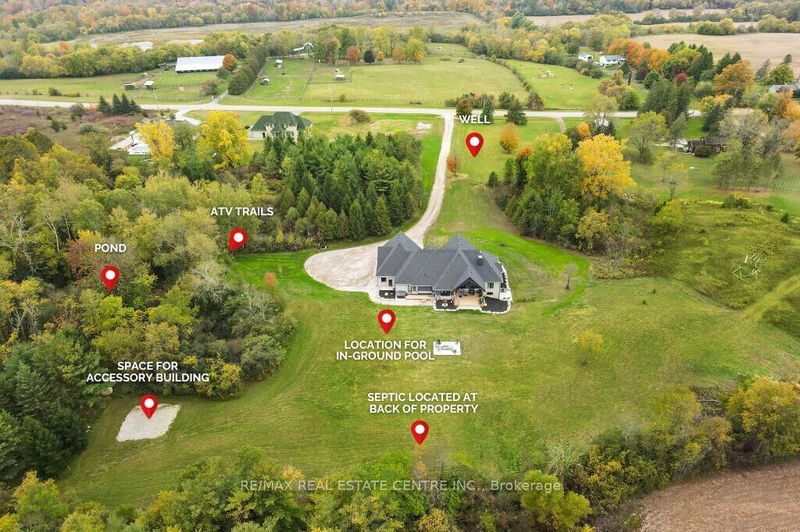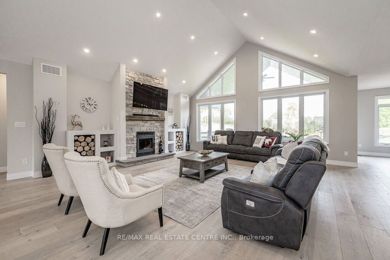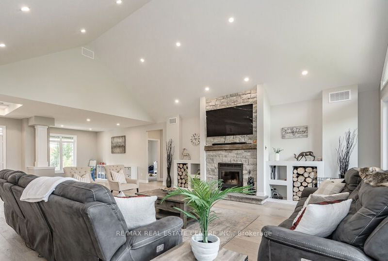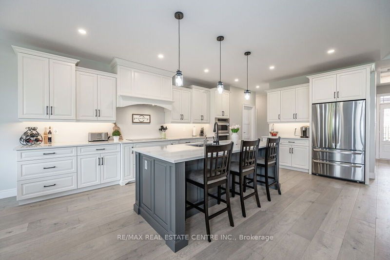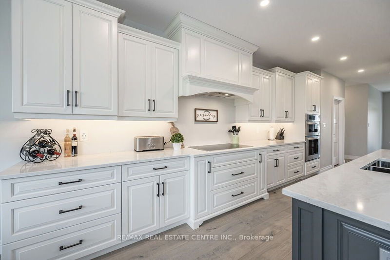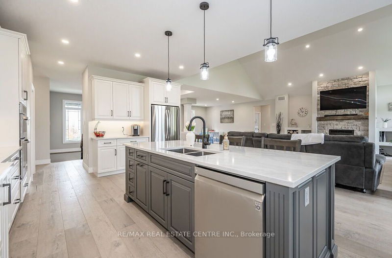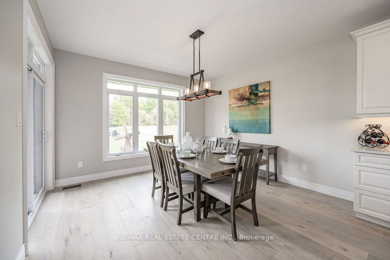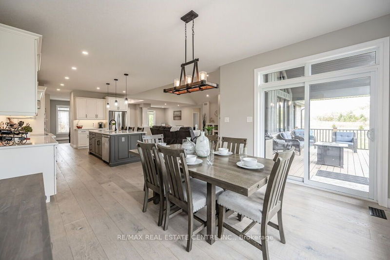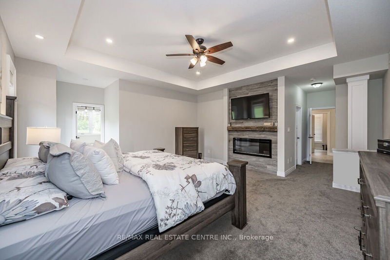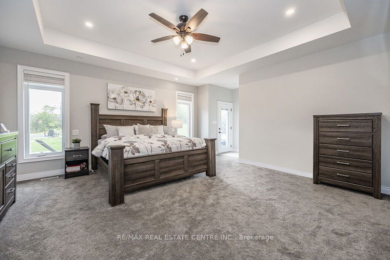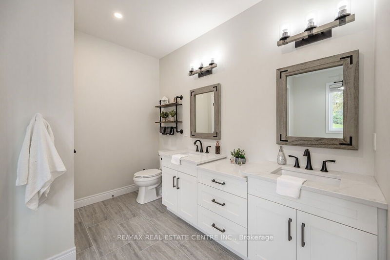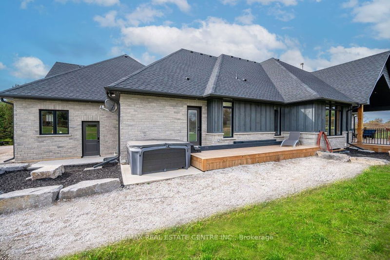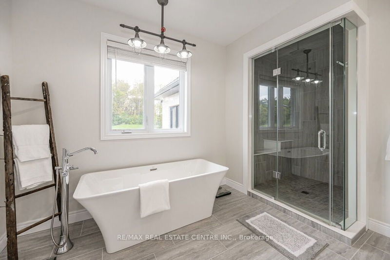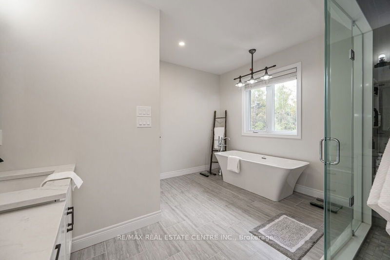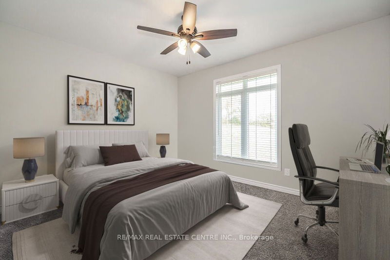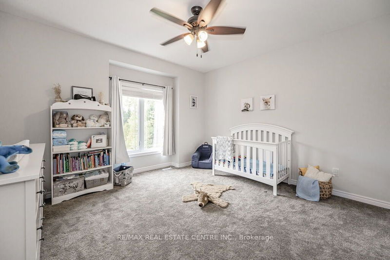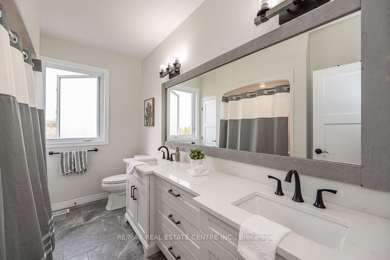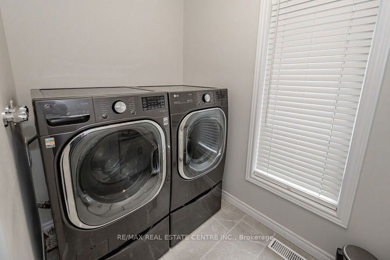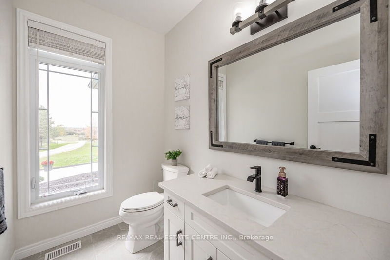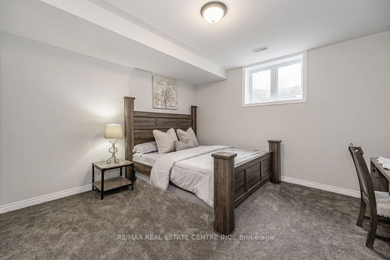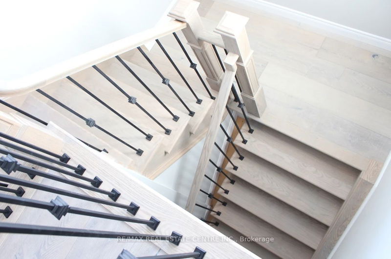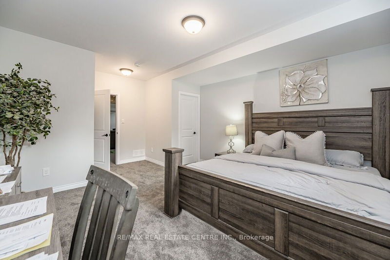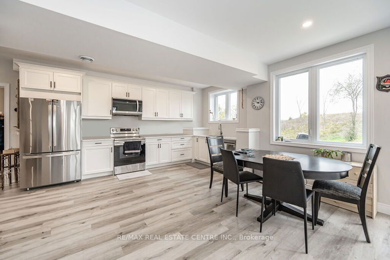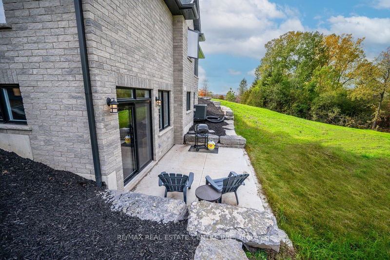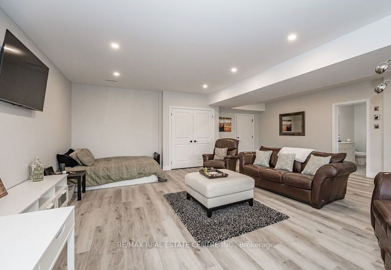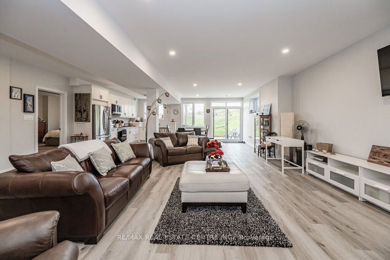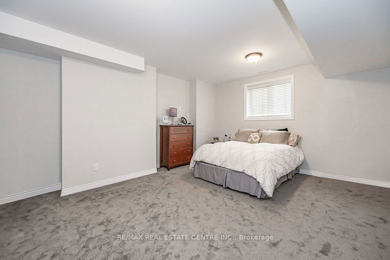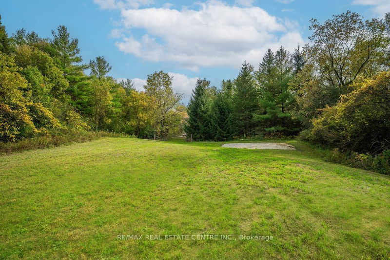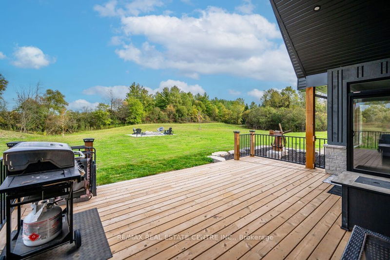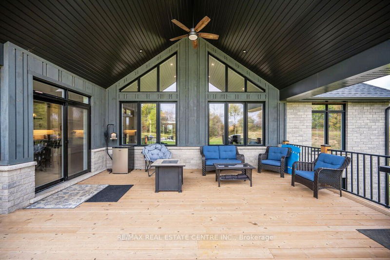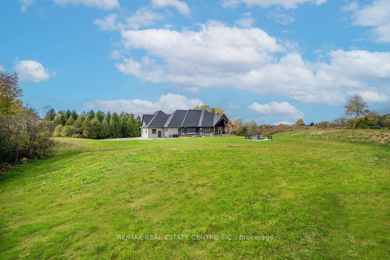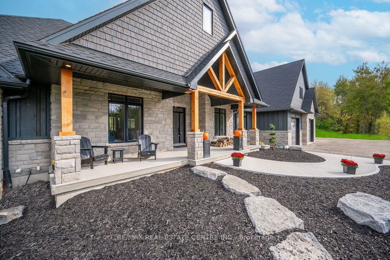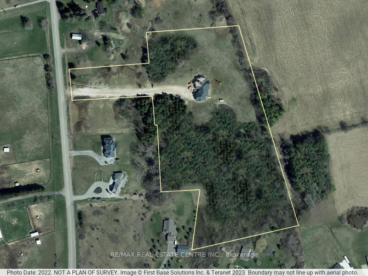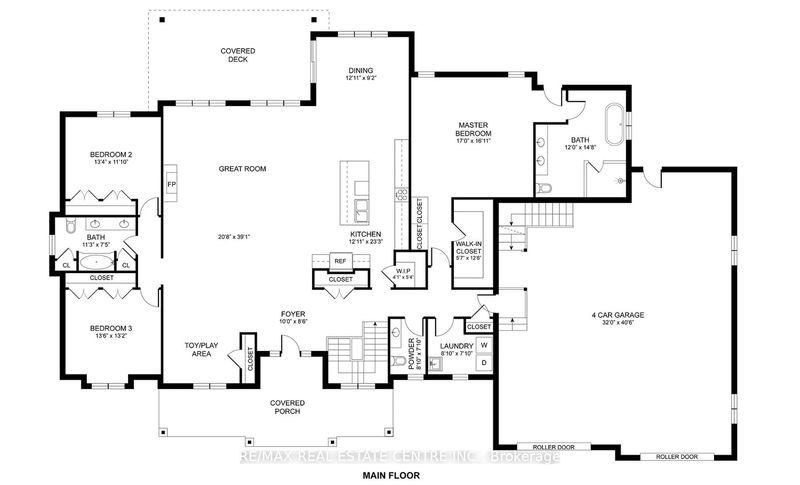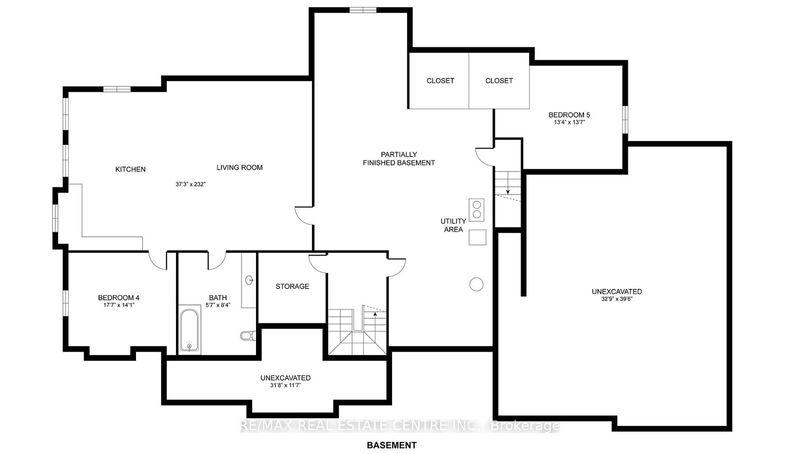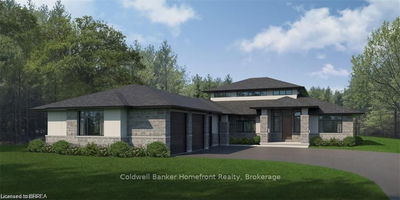Custom-built home with W/O bsmt apt on 10-acres! Great room W/vaulted ceilings & 2-story windows. Floor-to-ceiling stone wood-burning fireplace surrounded by custom B/I shelving. At front of the home is versatile space that can be used as toy/play area, office or dining room. Kitchen W/top-of-the-line quartz counters, 2-toned cabinetry & S/S appliances incl. B/I dual oven & convection cooktop. Massive centre island W/pendant lighting offers seating for casual dining. W/I pantry for add'l storage. Breakfast nook opens to covered deck overlooking backyard. Primary bdrm W/tray ceiling & W/I closet. Ensuite W/oversized dbl vanity, soaker tub & glass steam shower. Off primary bdrm is private deck W/hot tub. Other wing of home has 2 bdrms W/closet space, windows, shared bathroom W/shower/tub & vanity W/quartz counters & dbl sinks. Lower level is divided into 2 sections. One side is W/O 1-bdrm apt W/high-end finishes. Opposite side connects to main home W/rec room, bdrm, W/I closet & storage.
부동산 특징
- 등록 날짜: Thursday, January 04, 2024
- 가상 투어: View Virtual Tour for 306 East River Road
- 도시: Brant
- 이웃/동네: Paris
- 전체 주소: 306 East River Road, Brant, N0E 1N0, Ontario, Canada
- 주방: Main
- 주방: Bsmt
- 리스팅 중개사: Re/Max Real Estate Centre Inc. - Disclaimer: The information contained in this listing has not been verified by Re/Max Real Estate Centre Inc. and should be verified by the buyer.

