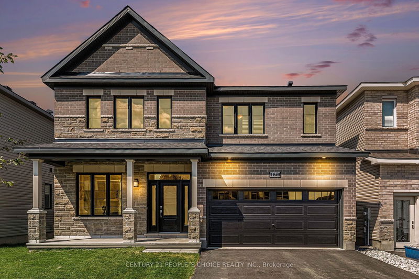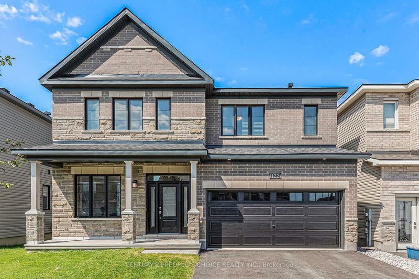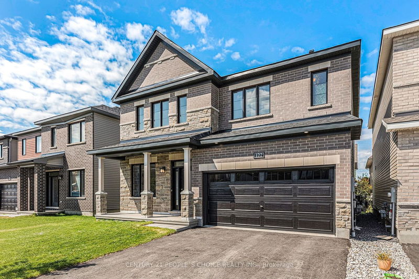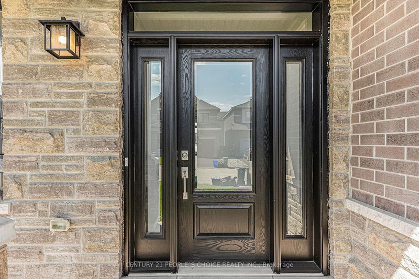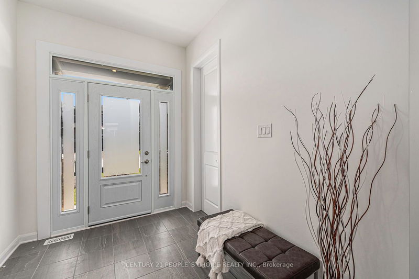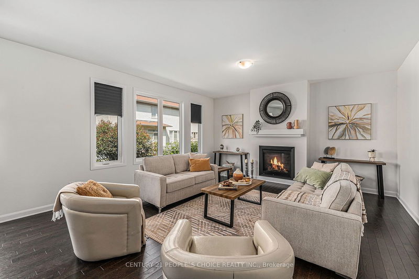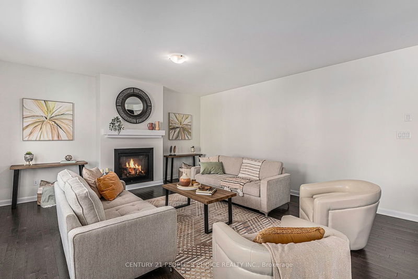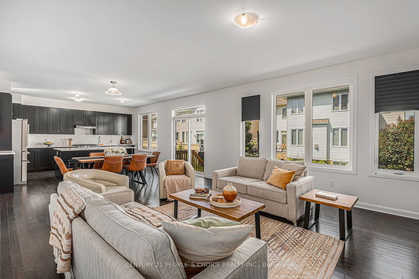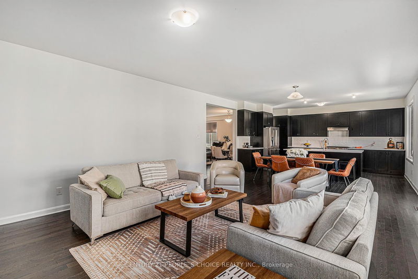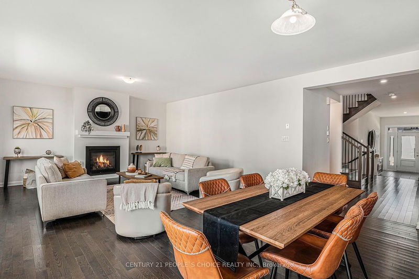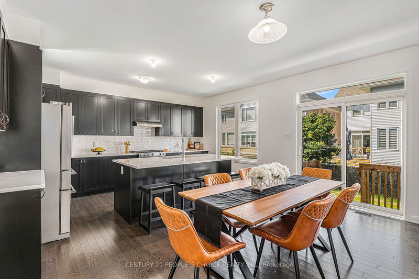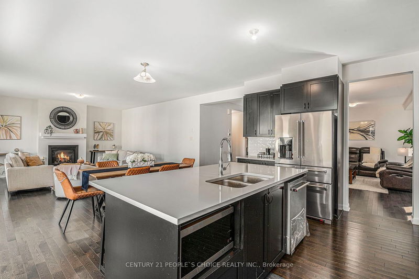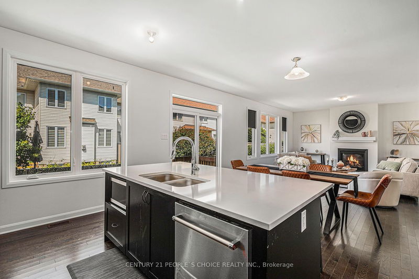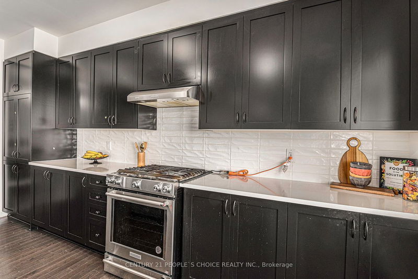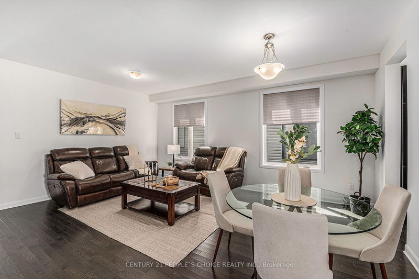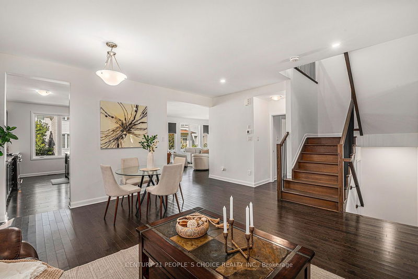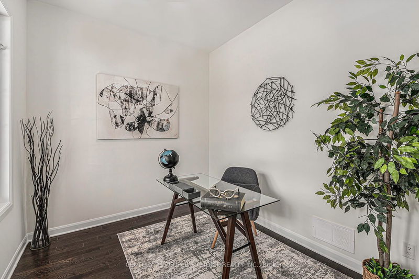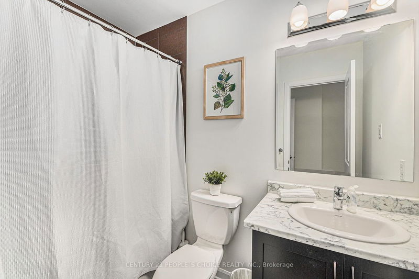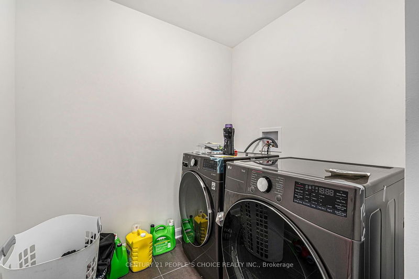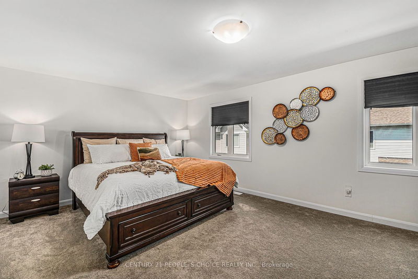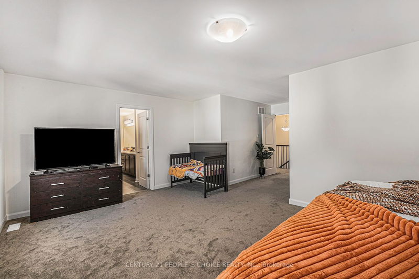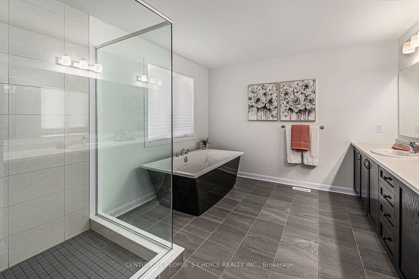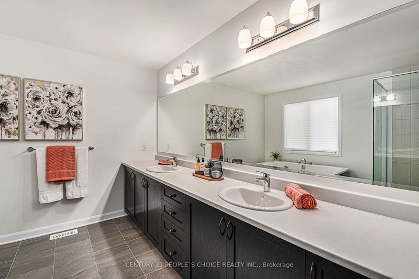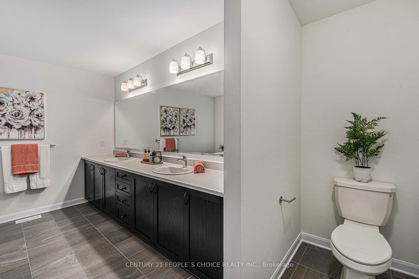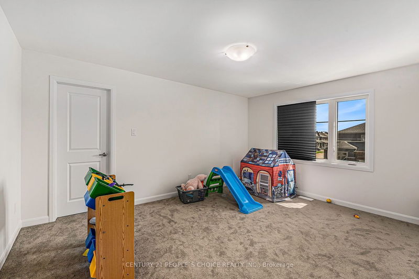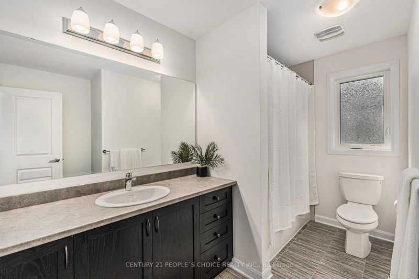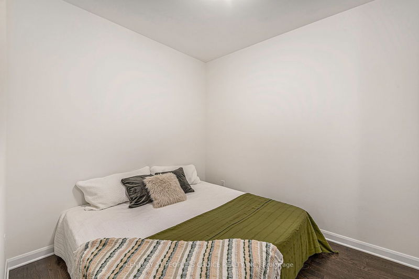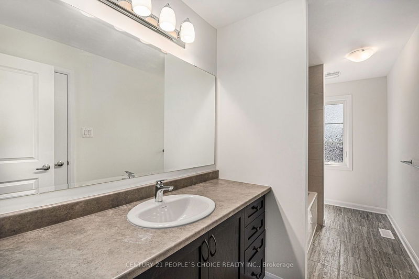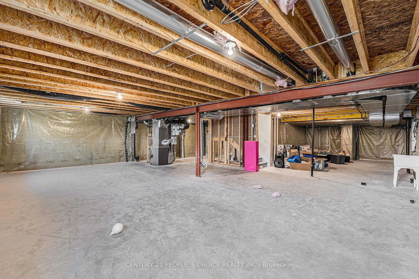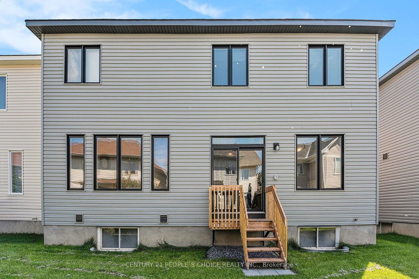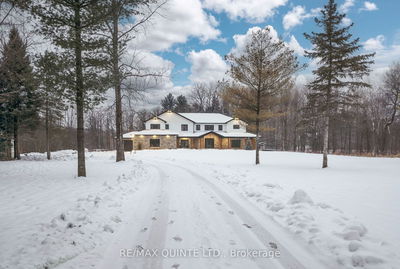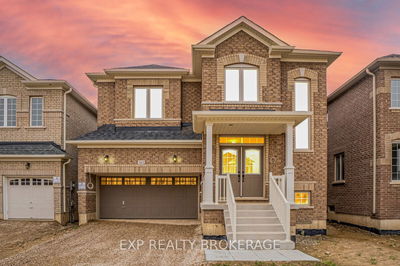This home demands attention; thoughtful floor plan, elevation & gorgeous selections. Boasting over 3400 sq ft of premium living space. Newly built, higher end Quinton model elevation C in the highly desirable neighbourhood of Avalon. 10' ceiling on main and 9' 2ndfloor. Oak stairs, hardwood floors, Gourmet kitchen w/large island for entertaining, premium cabinets, 8 ft doors, back splash & quartz counter top , Smooth Ceiling throughout, 200 Amp with Smart Home Package. Main floor bdrm w/ full washroom. Garage entry to the house. Laundry on 2nd floor. Upper floor has bright & spacious primary bdrm w/a luxurious custom walk-in closet, 5 piece en suite w/ his & hers sinks. Unspoiled basement to add own touch by buyer. Lots of natural light. A MUST SEE! Close to Plaza and Shopping Centre.
부동산 특징
- 등록 날짜: Thursday, January 04, 2024
- 가상 투어: View Virtual Tour for 122 Shallow Pond Place
- 도시: Ottawa
- 이웃/동네: Cumberland
- 중요 교차로: 10th Line Rd & Harvest Valley
- 전체 주소: 122 Shallow Pond Place, Ottawa, K4A 5N9, Ontario, Canada
- 거실: Hardwood Floor
- 가족실: Hardwood Floor
- 주방: Hardwood Floor
- 리스팅 중개사: Century 21 People`S Choice Realty Inc. - Disclaimer: The information contained in this listing has not been verified by Century 21 People`S Choice Realty Inc. and should be verified by the buyer.

