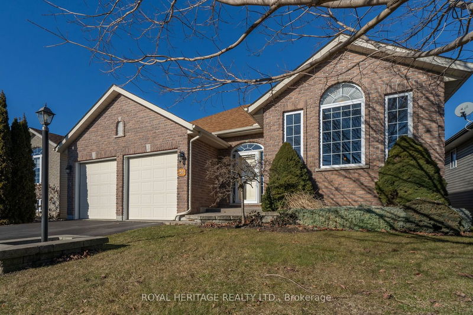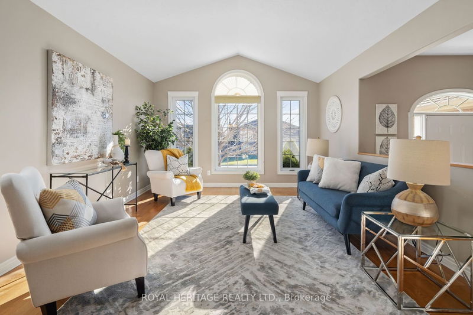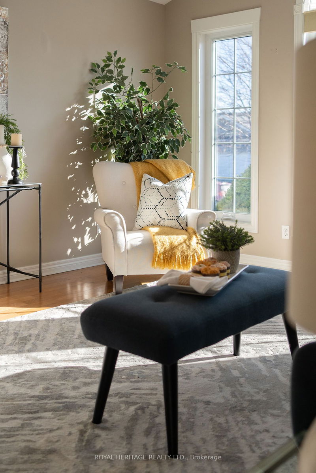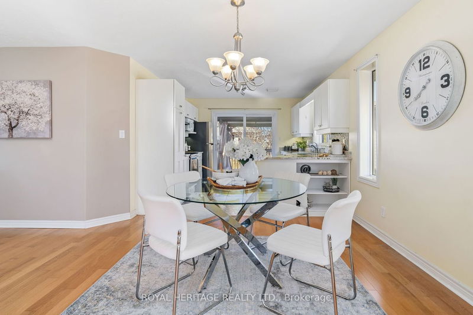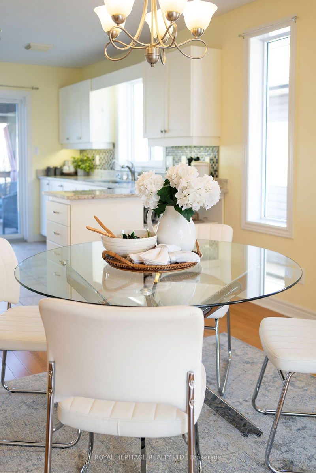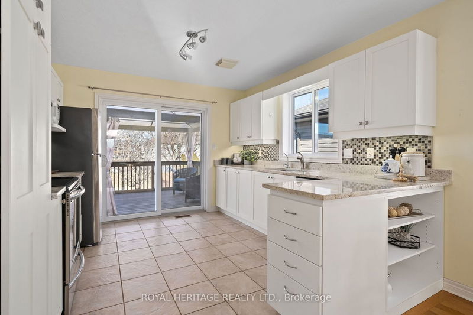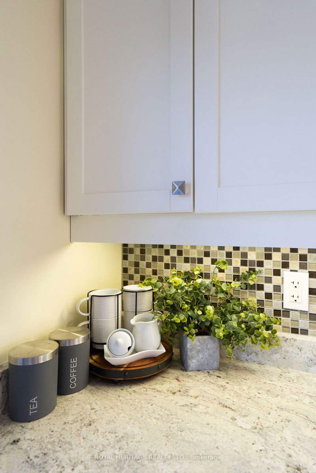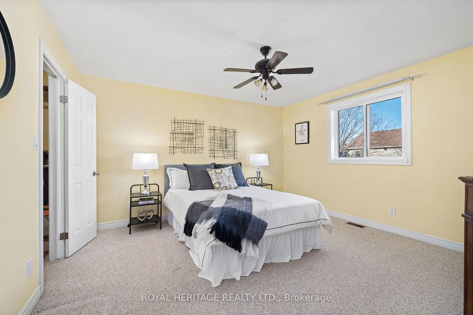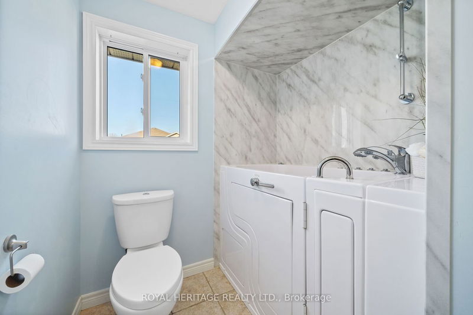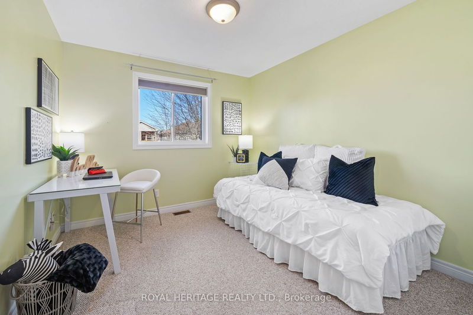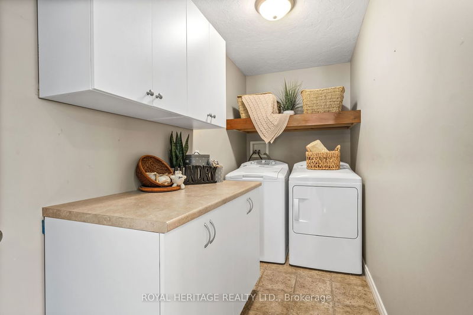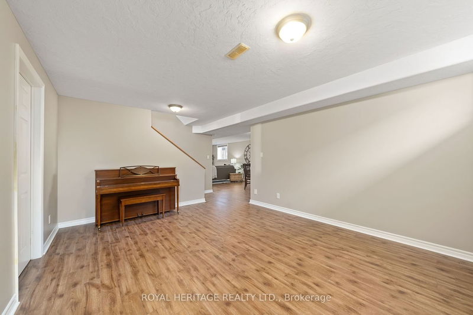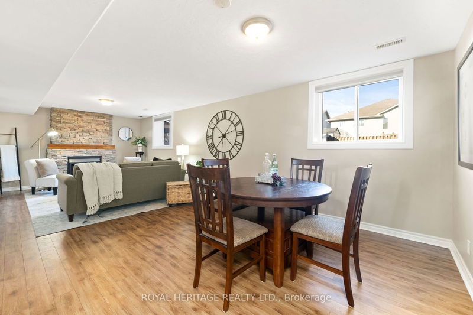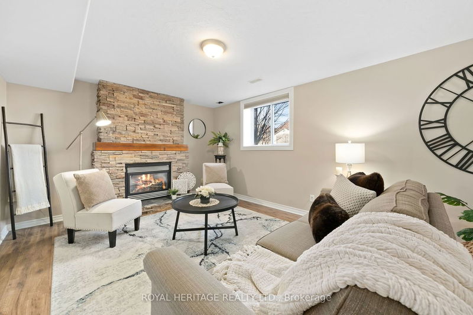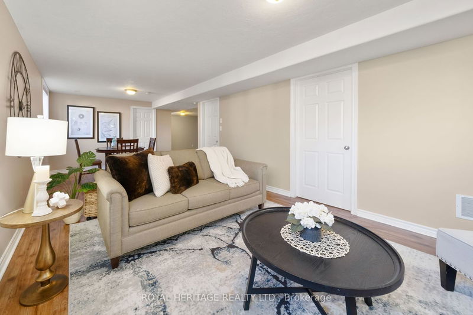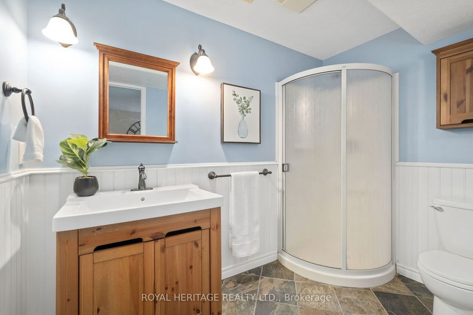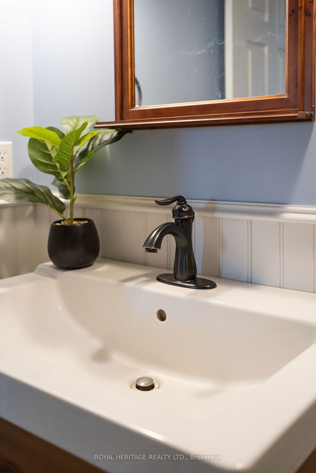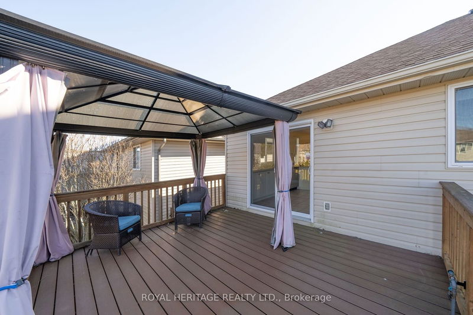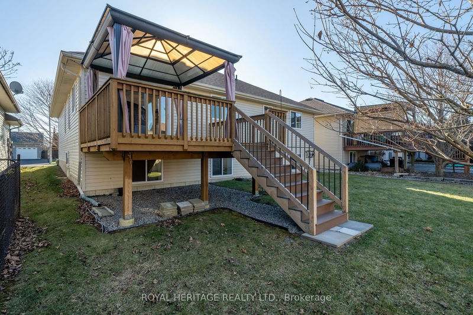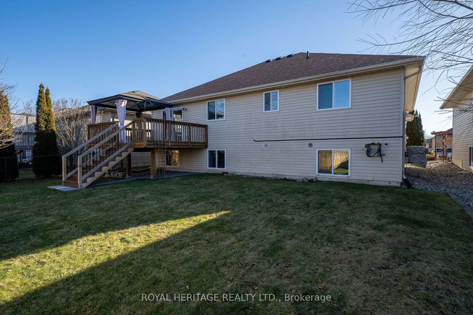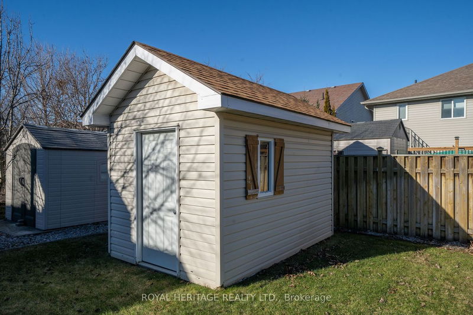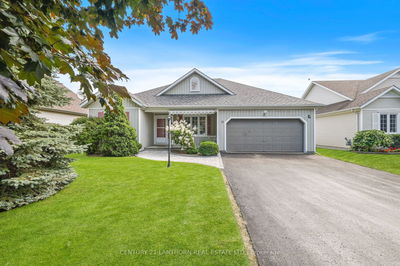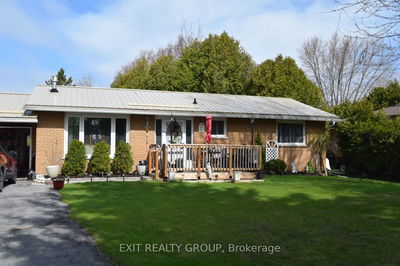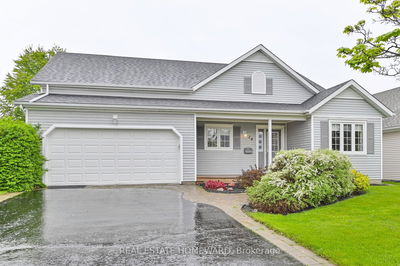Beautifully appointed and well maintained 2+1 Bed, 2 Bath Raised Bungalow on a beautiful and mature interior street in one of Brighton's most desirable neighbourhoods. This Ray Voskamp built stunner was custom built in 2004 and has been nicely updated through the years. The main level has a large primary bedroom with a walk-in closet upgraded with a custom closet system. The semi-ensuite provides a walk-in tub and shower combination. South-facing living room with cathedral ceiling allows light to spill in via its expansive floor to ceiling windows, reaching through the dining room all the way back to the modern kitchen with its gorgeous granite countertops. The lower level offers a large 3rd bedroom perfect for visiting friends and family as well as a spacious 3pc bath. Large rec room with a nat gas fireplace has lots of space for cosy family time. A flex space is easily enclosed for a 4th bedroom while still having a huge storage room and workshop. OPEN HOUSE Sat, Feb17th 1:30-3:30
부동산 특징
- 등록 날짜: Monday, January 08, 2024
- 도시: Brighton
- 이웃/동네: Brighton
- 중요 교차로: Raglan And Ontario
- 전체 주소: 26 Deerfield Drive, Brighton, K0K 1H0, Ontario, Canada
- 주방: W/O To Deck, Stainless Steel Appl, Granite Counter
- 거실: Hardwood Floor, Window Flr To Ceil
- 리스팅 중개사: Royal Heritage Realty Ltd. - Disclaimer: The information contained in this listing has not been verified by Royal Heritage Realty Ltd. and should be verified by the buyer.

