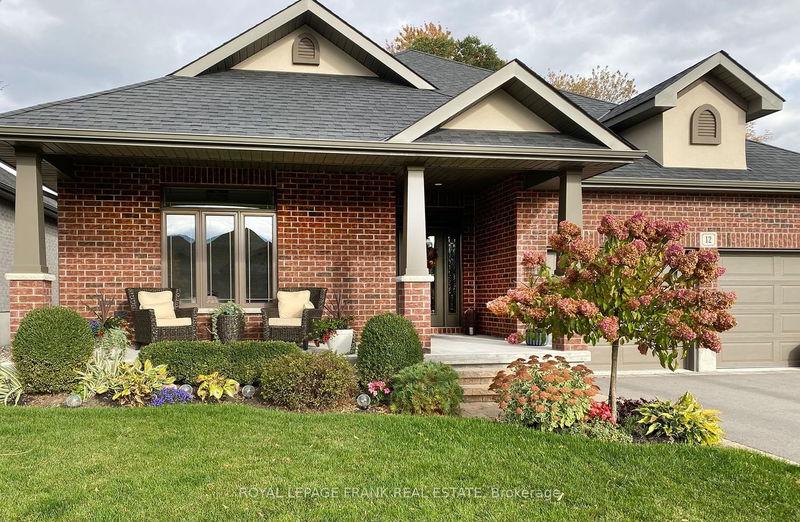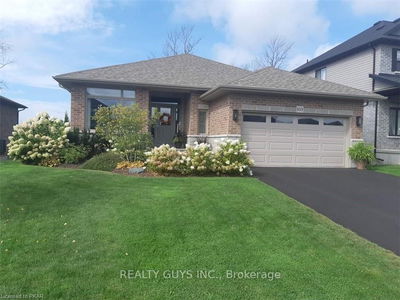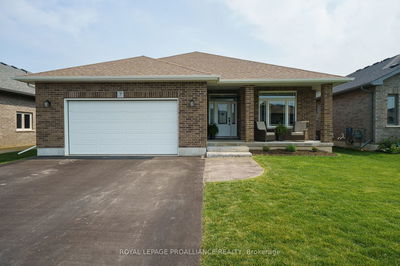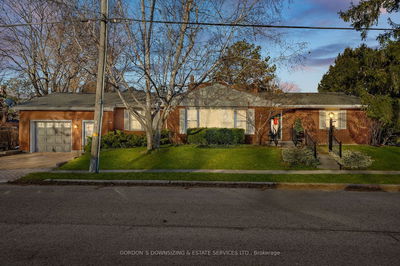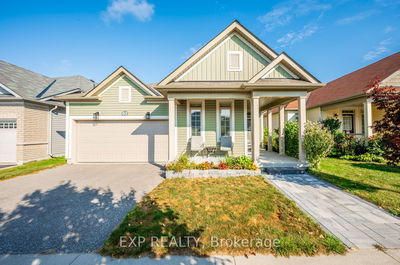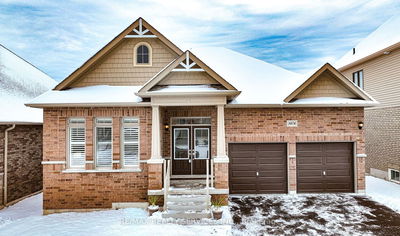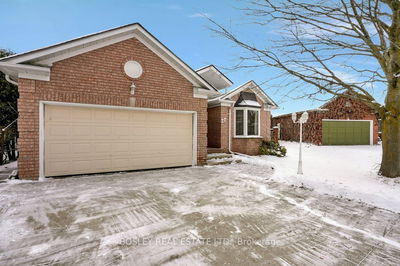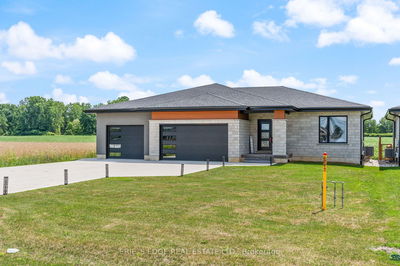Welcome to this executive-style, open concept bungalow in Quinte West which boasts elegance from top to bottom. The brick exterior, perennial gardens & inviting front porch shine with curb appeal. This 3+1 bedroom gem offers 9ft ceilings, 3 full baths, & a fully finished basement with 1700 sf above-ground living space. The cathedral-ceilinged great room is flooded with natural light; highlighting the beautiful finishes & hardwood floors throughout. The eat-in kitchen, adorned with granite counters & ceiling-high cabinets, impresses with quality upgraded appliances & centre island. Primary bedroom features a 3-pc ensuite & coffered ceiling. Lower level hosts a fourth bedroom, recreation, and office/exercise rooms. The backyard is complemented by a two-tiered deck, gazebo, lush foliage to enjoy privacy, and gas BBQ connection. Endless upgrades, an insulated & drywalled double garage, inground sprinkler system, HVAC air exchange and more.
부동산 특징
- 등록 날짜: Tuesday, January 09, 2024
- 가상 투어: View Virtual Tour for 12 Stonecrest Boulevard
- 도시: Quinte West
- 전체 주소: 12 Stonecrest Boulevard, Quinte West, K8R 0A2, Ontario, Canada
- 주방: Eat-In Kitchen, Centre Island, Granite Counter
- 리스팅 중개사: Royal Lepage Frank Real Estate - Disclaimer: The information contained in this listing has not been verified by Royal Lepage Frank Real Estate and should be verified by the buyer.


