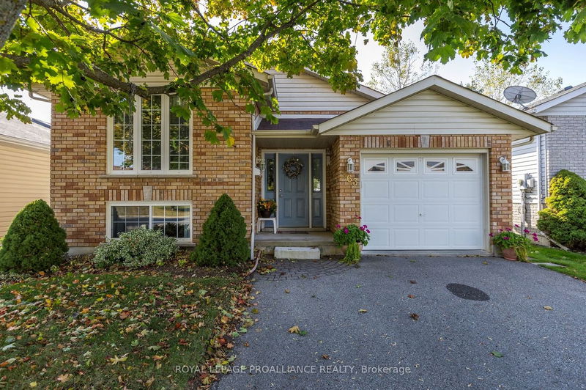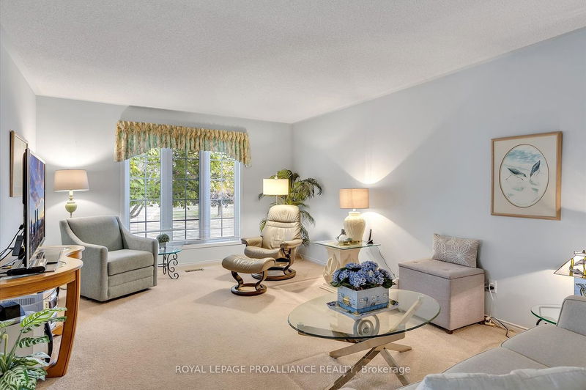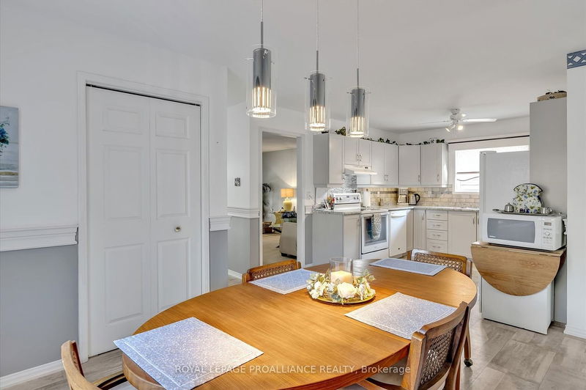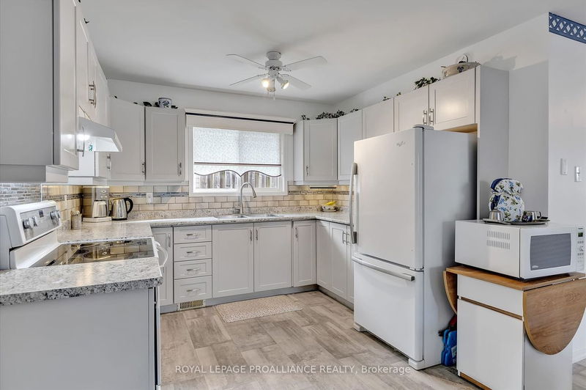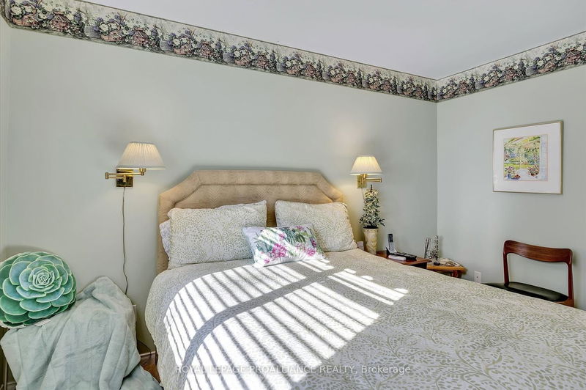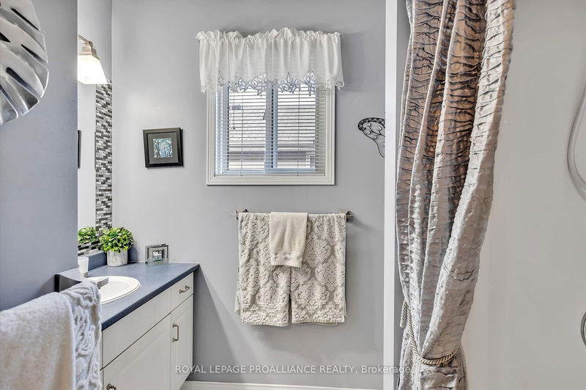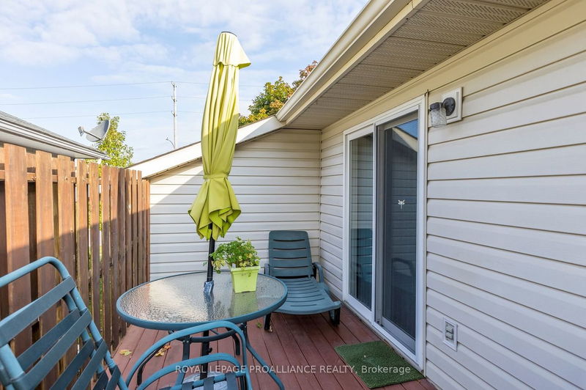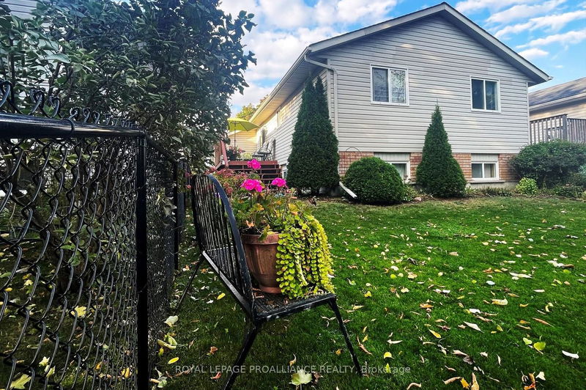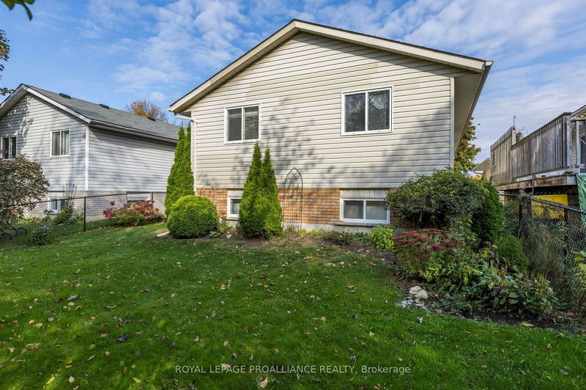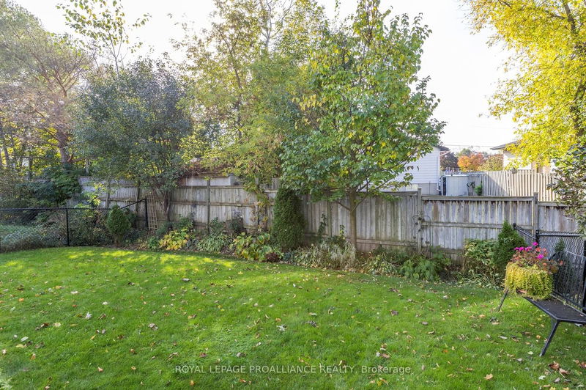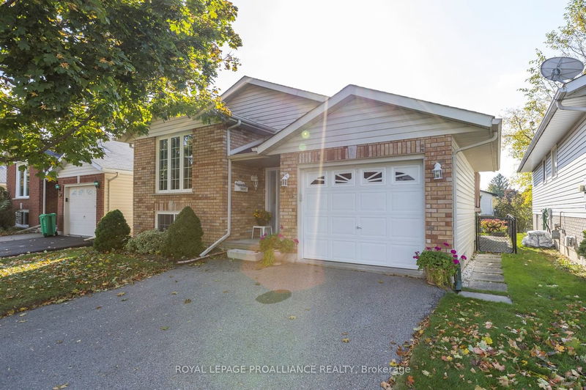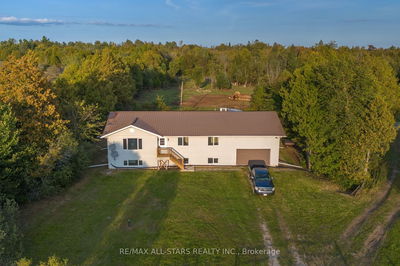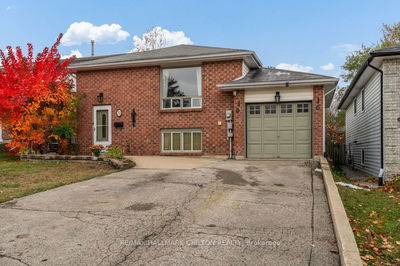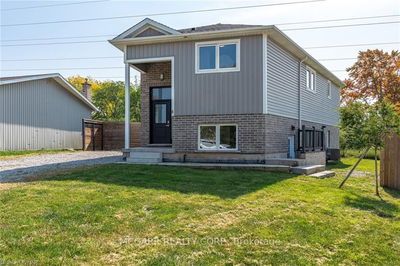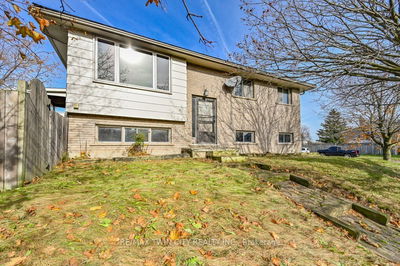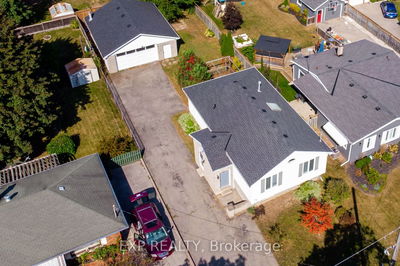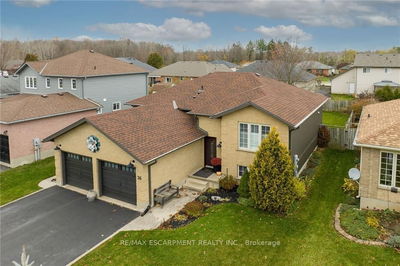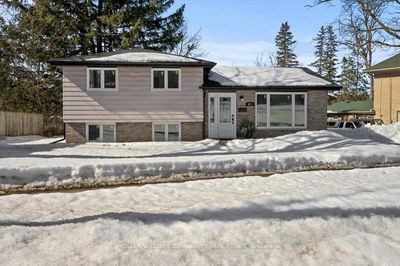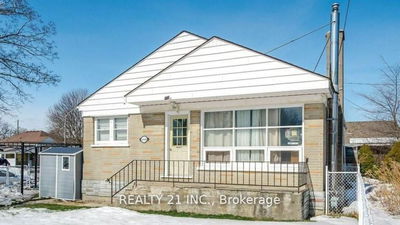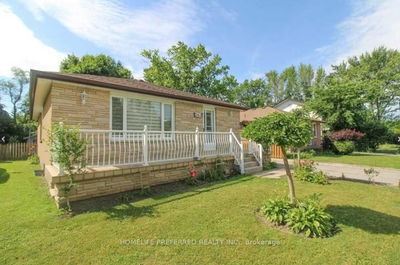Nestled in highly sought-after East City Peterborough, this charming one owner split-entry bungalow offers a versatile, functional layout with 3 main floor bedrooms. Spacious, bright living area with open kitchen & seamless flow, featuring a walk out to deck & fenced garden...a breeze to enjoy barbecuing on sunny summer days. The lower level includes a large family room, fireplace, daylight windows, full bath with great potential for an auxiliary apartment. Covered entrance, attached garage plus 4 outdoor parking spaces add to appeal. The fenced, level, south facing backyard is perfect for creating your outdoor sanctuary or dream garden. Located on a quiet cul-de-sac. Walking close to Roland Glover Park, Thomas A. Stewart, Peterborough Golf & Country Club, Rotary Trail, Otonabee River, TSW Canal & Nichols Oval. Trent U. bus stop nearby. Pre inspected, floor plans & virtual tour on line. Don't miss this opportunity. Open house Sunday 2-3:30
부동산 특징
- 등록 날짜: Tuesday, January 09, 2024
- 가상 투어: View Virtual Tour for 263 Dainton Drive
- 도시: Peterborough
- 이웃/동네: Ashburnham
- 전체 주소: 263 Dainton Drive, Peterborough, K9H 7N6, Ontario, Canada
- 주방: B/I Appliances, Laminate
- 거실: Casement Windows, Broadloom
- 리스팅 중개사: Royal Lepage Proalliance Realty - Disclaimer: The information contained in this listing has not been verified by Royal Lepage Proalliance Realty and should be verified by the buyer.

