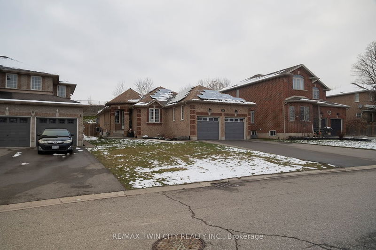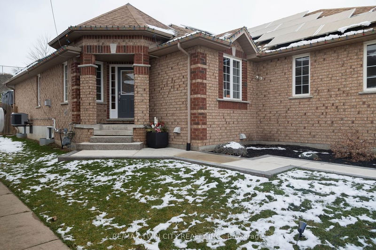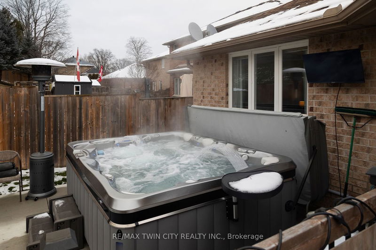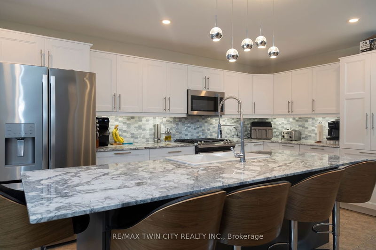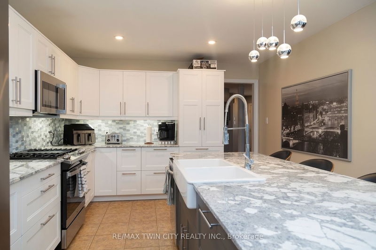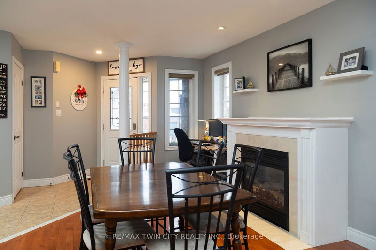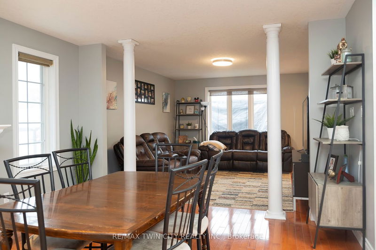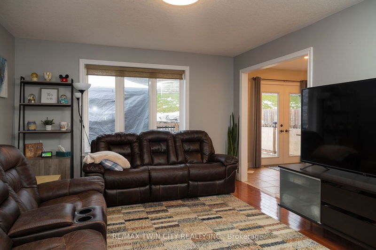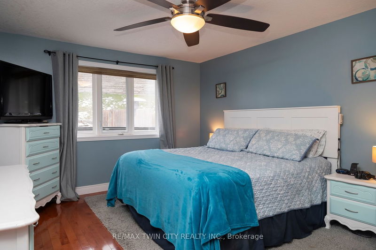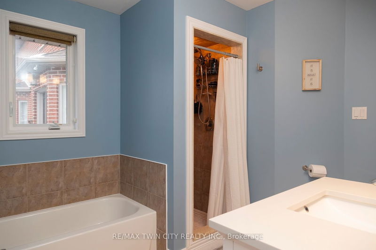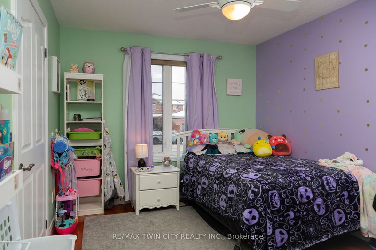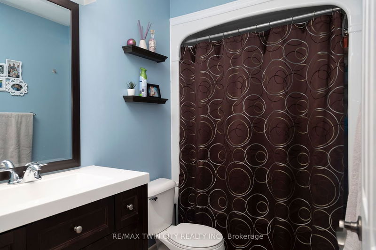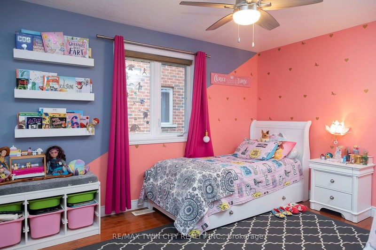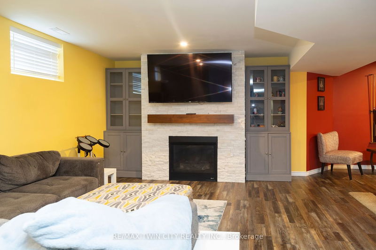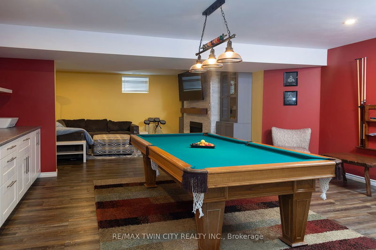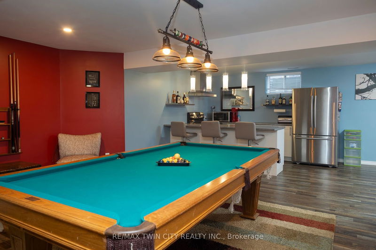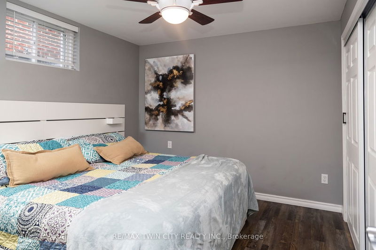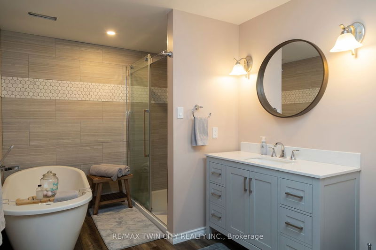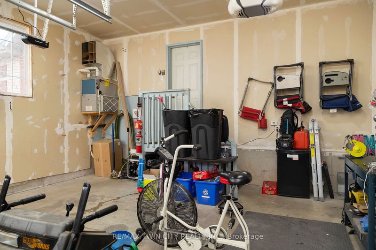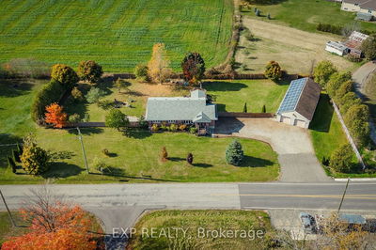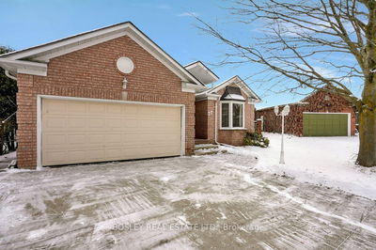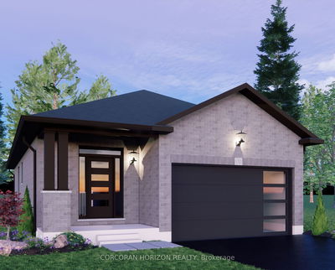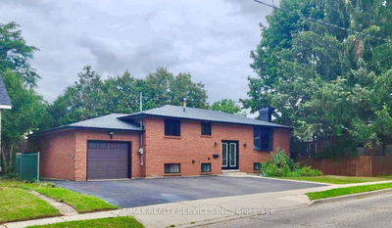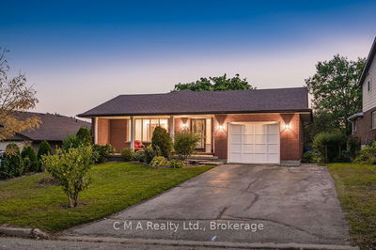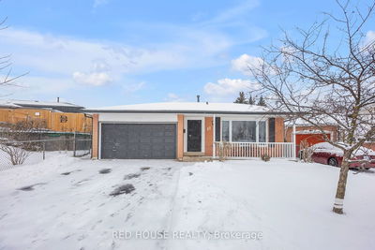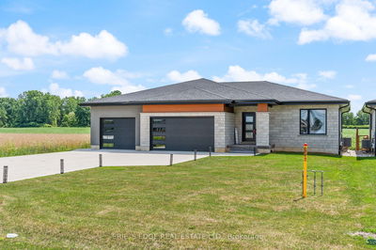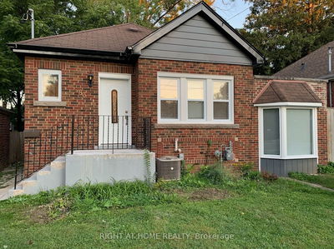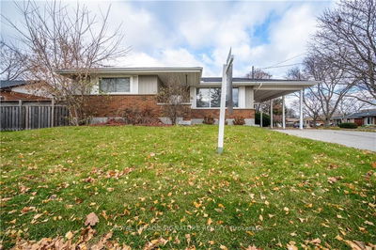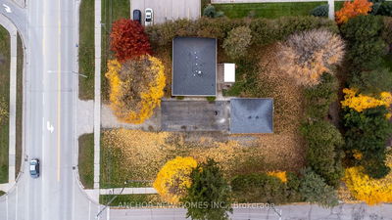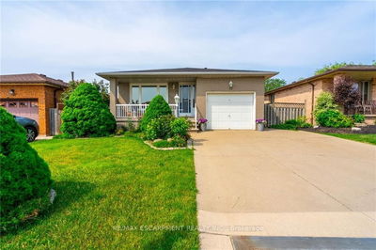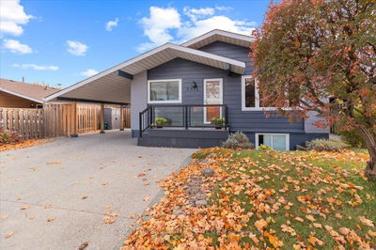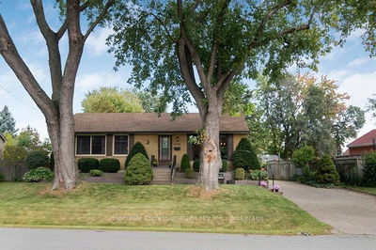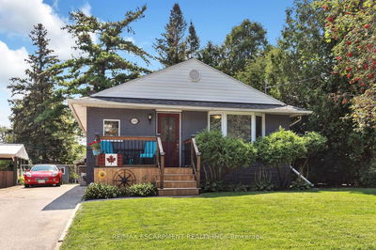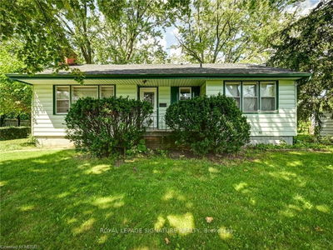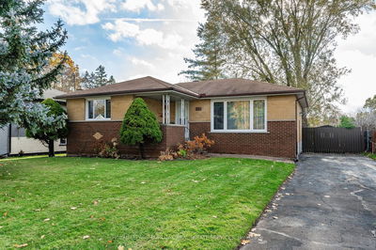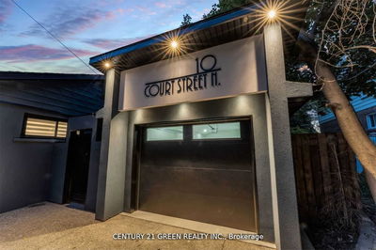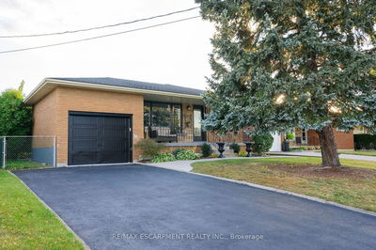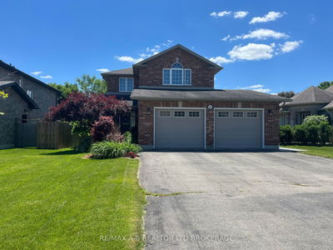Lovely all brick bungalow on a quiet street in Drumbo. Complete w 3 + 1 large beds, 3 baths & a heated 2 car garage w inside entry. The bright & airy, newly remodelled eat-in kitchen is a cook & entertainers dream, w stainless appliances (included), ample prep room, lots of counter & cupboard space. The kitchen leads to the formal dining room & the living room, w gas fireplace is an inviting place to chill out too. The primary suite is spacious & features a walk-in closet & a ensuite bath. Enjoy main floor living w the laundry on the ground level. The fully finished basement is complete w a rec room, family room w another gas fireplace, eat-in kitchenette, another full bath & bedroom (perfect granny suite). Relax on the back deck in your fantastic hot tub (included) while overlooking the lush, fully fenced & armour stone lined backyard (full sprinklers front & back). Owned solar panels on the roof generate approximately $5,000/ year in passive income & require nearly zero maintenance.
부동산 특징
- 등록 날짜: Tuesday, January 09, 2024
- 가상 투어: View Virtual Tour for 101 Harmer Crescent
- 도시: Blandford-Blenheim
- 중요 교차로: Oxford St. W
- 전체 주소: 101 Harmer Crescent, Blandford-Blenheim, N0J 1G0, Ontario, Canada
- 거실: Main
- 주방: Eat-In Kitchen, W/O To Deck
- 가족실: Fireplace
- 주방: Eat-In Kitchen
- 리스팅 중개사: Re/Max Twin City Realty Inc. - Disclaimer: The information contained in this listing has not been verified by Re/Max Twin City Realty Inc. and should be verified by the buyer.


