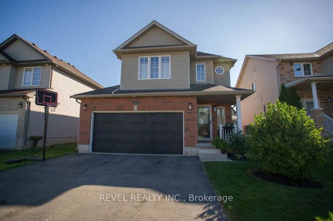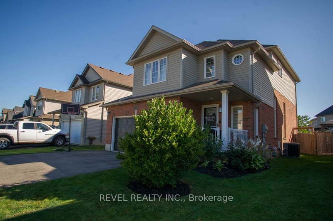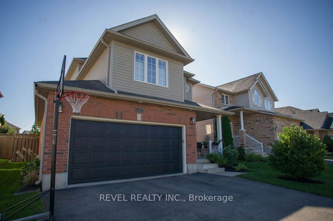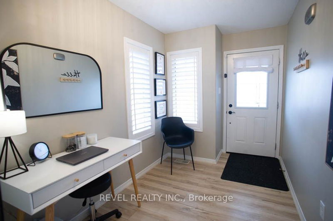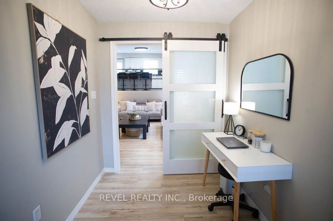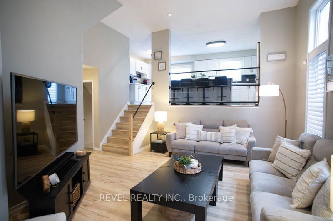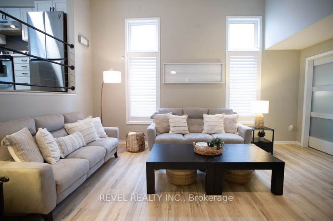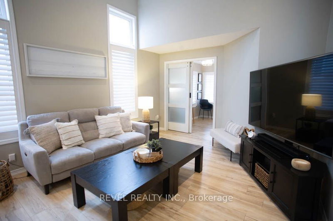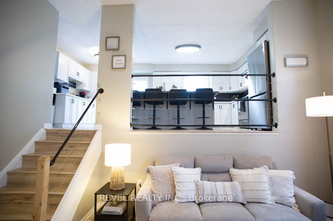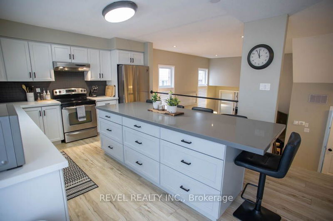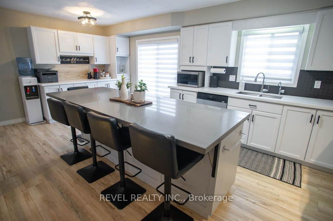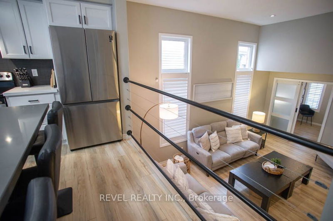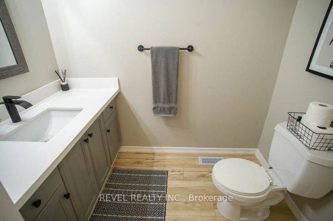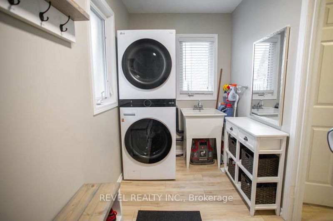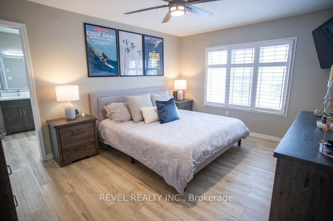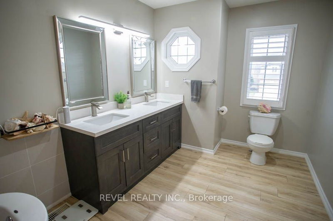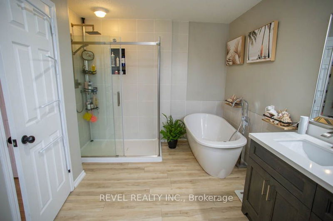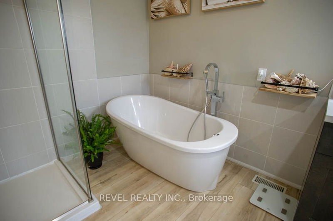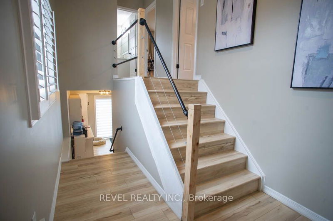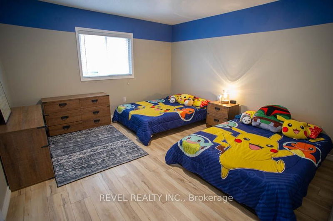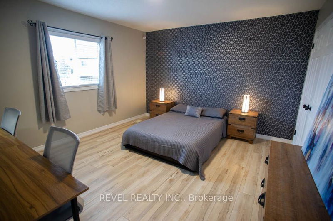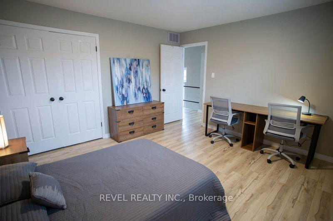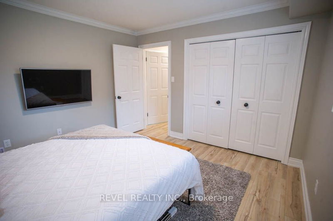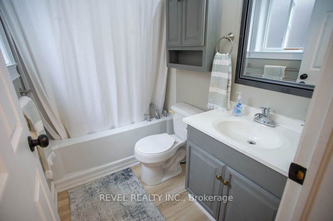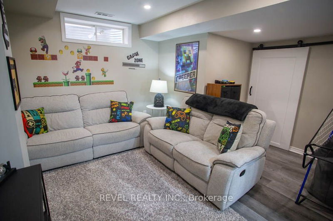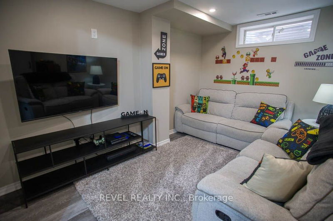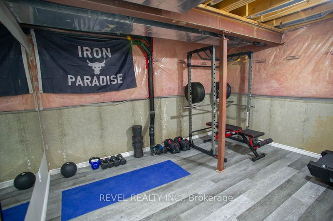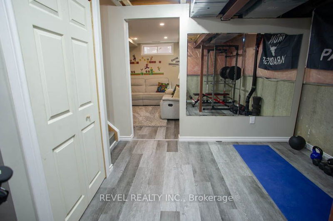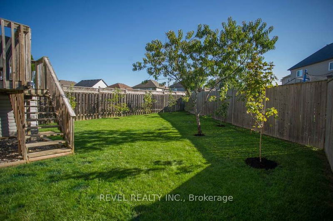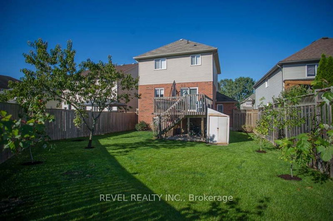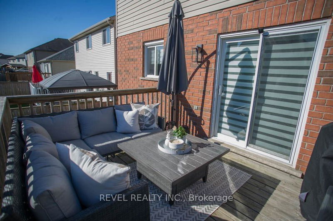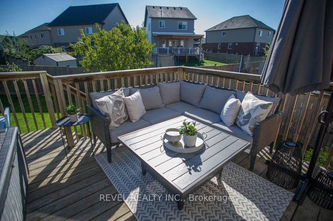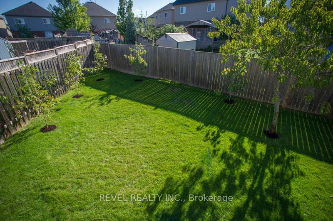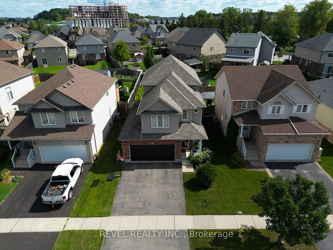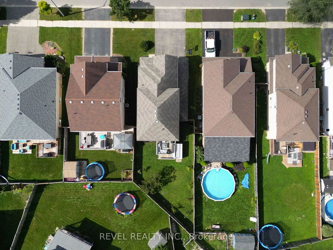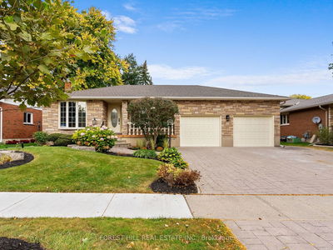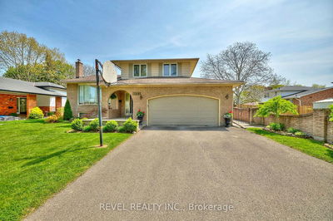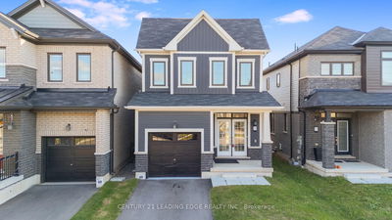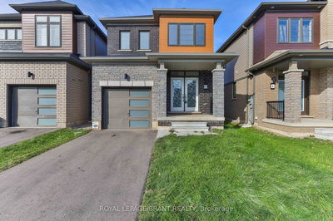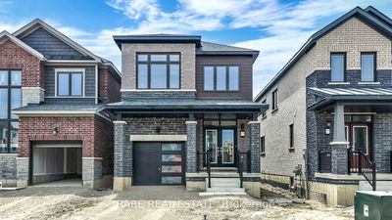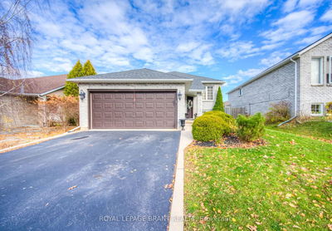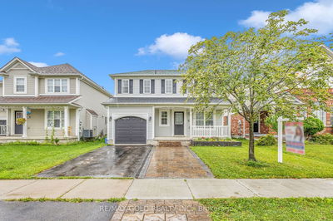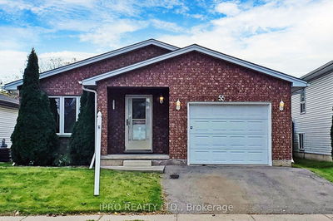Welcome home to 179 McGuiness Drive, a fully renovated 5 level back split that offers 3+1 beds, 3.5 baths and 1.5 car garage. The front exterior offers a double width driveway & landscaping. Painted in neutral tones with brand new LVP flooring throughout, there are soaring ceilings and pot lighting. The main living area is open concept to the kitchen. The kitchen offers modern cabinets, quartz countertops, SS appliances and ample cabinet & counter space with an 8' island. Patio doors lead to a fenced reverse pie-shaped lot with deck & shed. Main flr laundry & powder room add convenience. The primary bedroom is generous in size w/a walk-in closet and completely renovated ensuite w/stand alone soaker tub, glass shower and new vanity with his/her under mount sinks & quartz countertops. Two add'tl bedrooms and 4 piece bathroom complete the space. The lower level has a 4th bedroom & 3rd full bath. The recently finished basement includes a gym/ rec room and den/ playroom.
부동산 특징
- 등록 날짜: Thursday, January 11, 2024
- 가상 투어: View Virtual Tour for 179 Mcguiness Drive
- 도시: Brantford
- 중요 교차로: Shellard Lane To Mcguiness Dr
- 전체 주소: 179 Mcguiness Drive, Brantford, N3T 0B5, Ontario, Canada
- 거실: Main
- 주방: 2nd
- 리스팅 중개사: Revel Realty Inc. - Disclaimer: The information contained in this listing has not been verified by Revel Realty Inc. and should be verified by the buyer.

