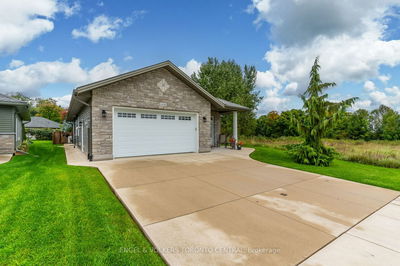Impressive bespoke Pan Abode style home offers much more than meets the eye! A spacious & cozy open concept interior has high beamed ceilings, an abundance of natural light and great flow for entertaining. The kitchen has modern conveniences and luxurious finishes like the porcelain backsplash & quartz counters finished with a waterfall breakfast bar. The living room has a wonderful airtight woodstove for the days you want to snuggle in front of the fire yet there's the convenience of propane forced air heating plus there's also an electric heat pump. The Mbdrm has a spacious 3pc ensuite complete w/heated flrs,double vanity and colossal walk-in glass shower that has separately controlled in floor heating! For those that love to soak, the second main flr bthrm is for you. Spoil your guest or extended family with a spacious bdrm suite w/semi ensuite complete w/heated flrs & glass walk-in shower plus w/in closet! Total sqft is apprx 2872 sq ft, ICF foundation, metal roof, European style.
부동산 특징
- 등록 날짜: Thursday, January 11, 2024
- 가상 투어: View Virtual Tour for 217 Hillside Drive
- 도시: Kawartha Lakes
- 이웃/동네: Burnt River
- 전체 주소: 217 Hillside Drive, Kawartha Lakes, K0M 1C0, Ontario, Canada
- 거실: Wood Stove, Open Concept, Beamed
- 주방: Quartz Counter, Breakfast Bar, Backsplash
- 리스팅 중개사: Coldwell Banker - R.M.R. Real Estate - Disclaimer: The information contained in this listing has not been verified by Coldwell Banker - R.M.R. Real Estate and should be verified by the buyer.



















































