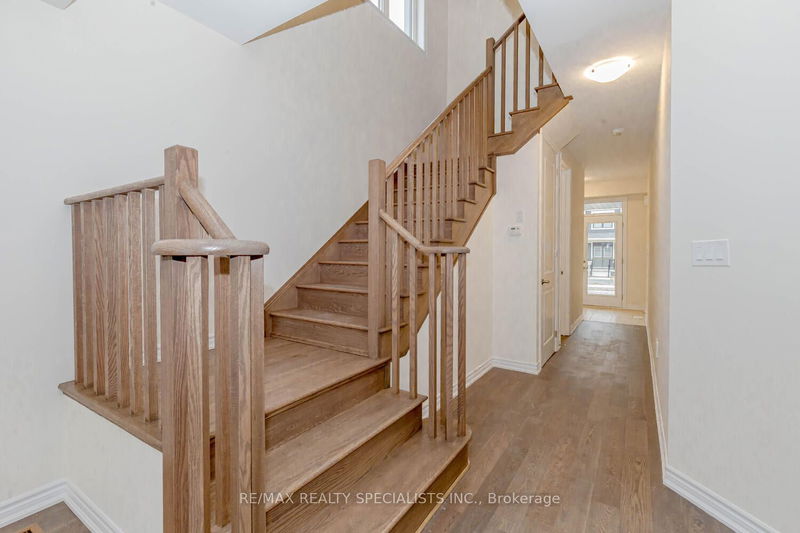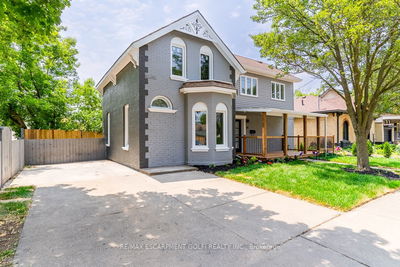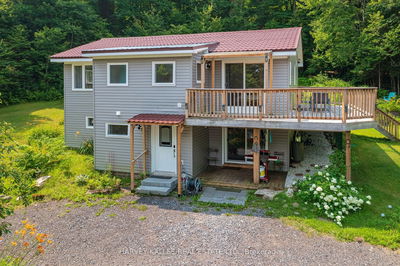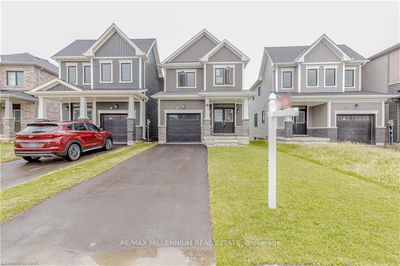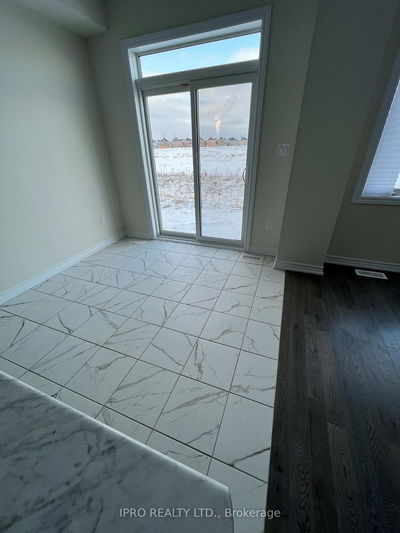Nestled in the scenic Thorold area near Niagara Falls, this 3-bedroom detached home offers a blend of modern design and functional elegance. With a one-car garage and a driveway accommodating two cars seamlessly without a sidewalk, convenience meets style at the entrance. Step inside, and the main floor welcomes you with the warmth of hardwood flooring, creating an open and inviting atmosphere in the great room. The upgraded kitchen, adorned with stainless steel appliances, seamlessly integrates with a spacious breakfast area, while a well-appointed pantry closet adds practicality to the culinary space. The three thoughtfully designed bedrooms cater to both comfort and convenience, with the master bedroom featuring a 4-piece ensuite and a walk-in closet. Crafted with a modern touch by Empire Builders, this home is a testament to contemporary design and quality craftsmanship.As a brand-new property, never before lived in, it offers a fresh start and a blank canvas for personalization.
부동산 특징
- 등록 날짜: Monday, January 15, 2024
- 도시: Thorold
- 중요 교차로: Lundy's Lane/Davis Rd
- 전체 주소: 66 Sun Haven Lane, Thorold, L2V 0K7, Ontario, Canada
- 주방: Ceramic Floor, Stainless Steel Appl, Quartz Counter
- 리스팅 중개사: Re/Max Realty Specialists Inc. - Disclaimer: The information contained in this listing has not been verified by Re/Max Realty Specialists Inc. and should be verified by the buyer.







