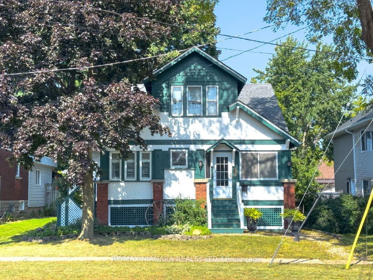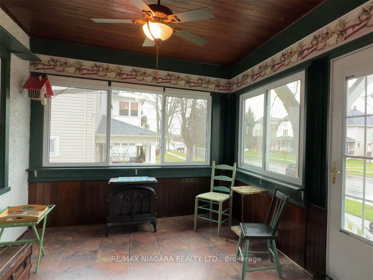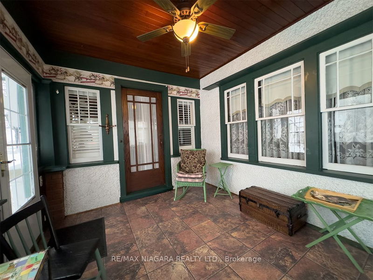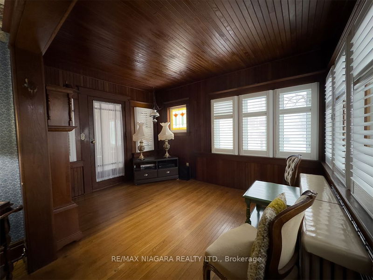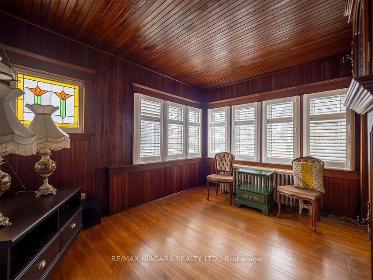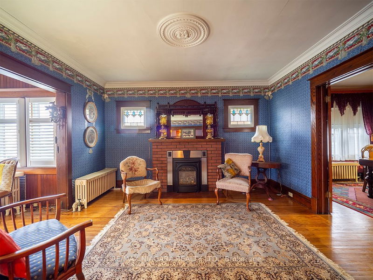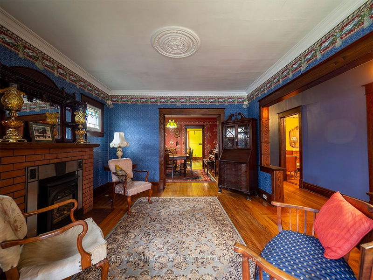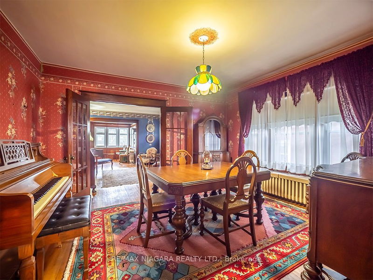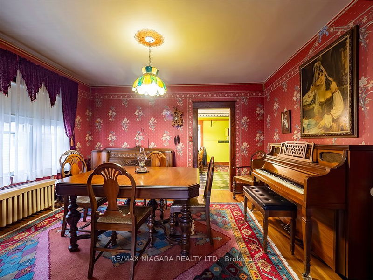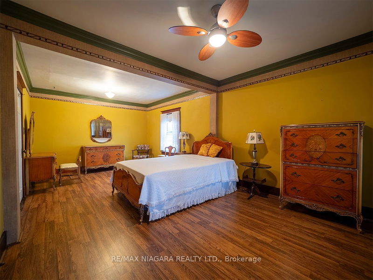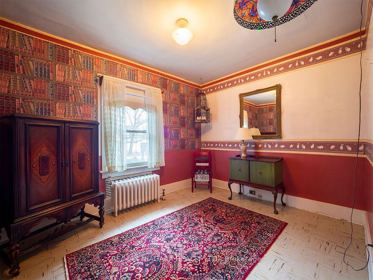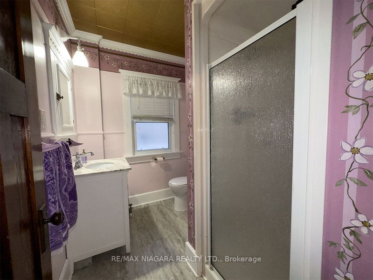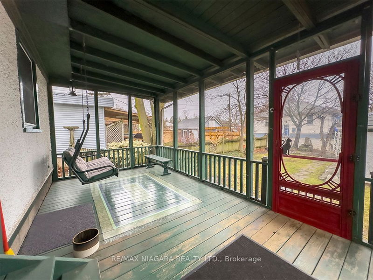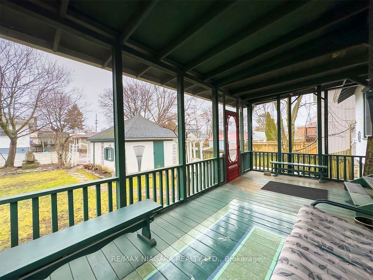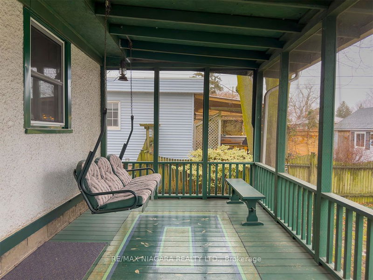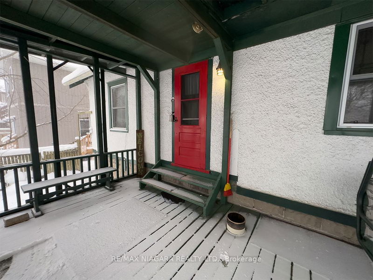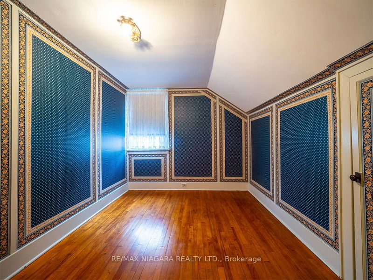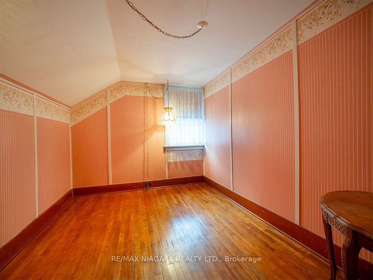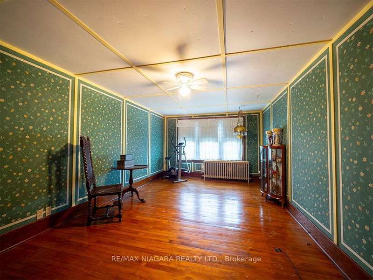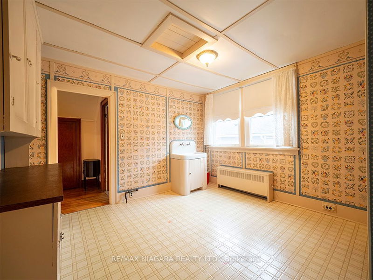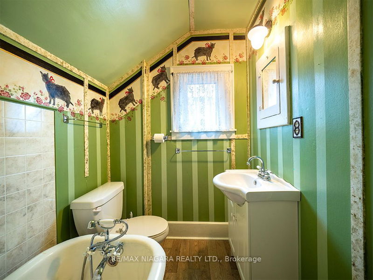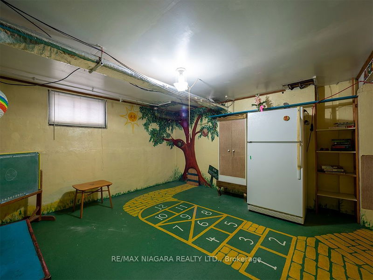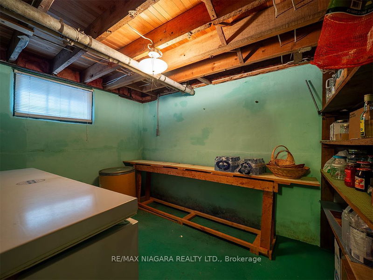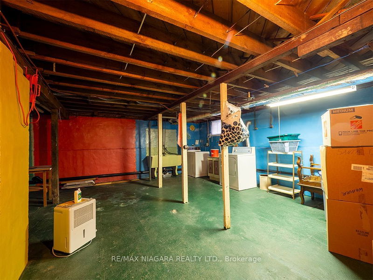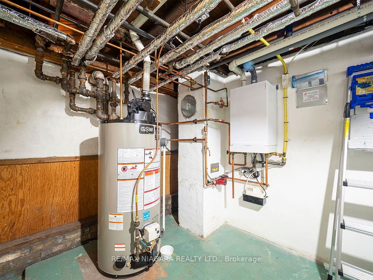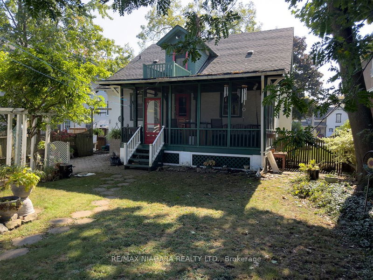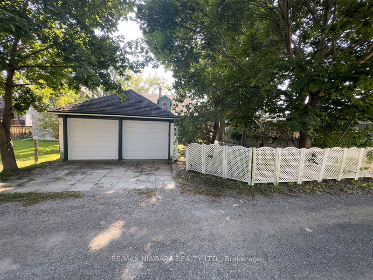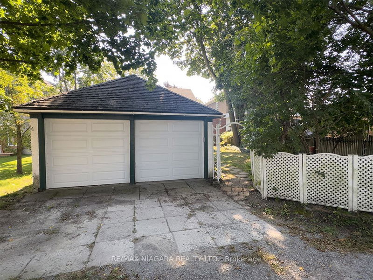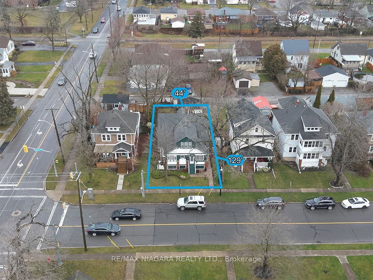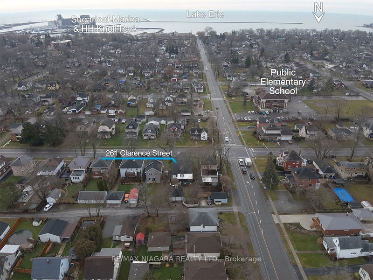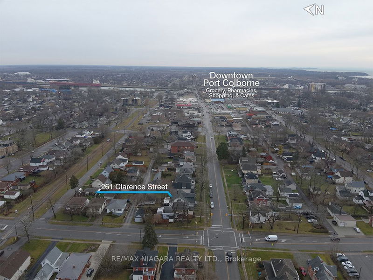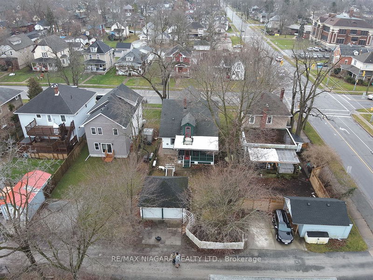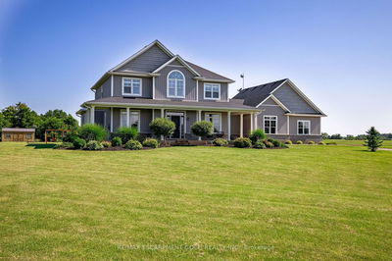1.5-storey stucco home w 2000 sq ft of character & charm. This 5 bed, 2 bath home features original woodwork & details throughout. The front door opens to an enclosed front porch that overlooks the neighbourhood. A large, beautiful foyer leads to the classic living room - an inviting space with a gas fireplace flanked by stained glass accent windows and traditional cove moldings. French doors open to an elegant dining rm that is adjacent to the eat-in kitchen. A lovely screened room off the kitchen overlooks backyard patio & gardens. Two of this home's 5 bdrms are on the main floor. The large primary bdrm was created by combining 2 former bdrms. A 3 pce bath w shower completes this level. A staircase off the kitchen leads to the upper level & has a doorway to a small 2nd floor balcony off the landing. The 2nd floor has 3 bdrms, full bath, and a former kitchen-previously used as a separate apartment. The full, high bsmt includes a kids' area, a cold room, & storage/utility rooms.
부동산 특징
- 등록 날짜: Monday, January 15, 2024
- 도시: Port Colborne
- 중요 교차로: Steele St/Tugboat Lane
- 전체 주소: 261 Clarence Street W, Port Colborne, L3K 3G7, Ontario, Canada
- 거실: Fireplace, Stained Glass, Wood Trim
- 주방: Eat-In Kitchen
- 주방: 2nd
- 리스팅 중개사: Re/Max Niagara Realty Ltd. - Disclaimer: The information contained in this listing has not been verified by Re/Max Niagara Realty Ltd. and should be verified by the buyer.

