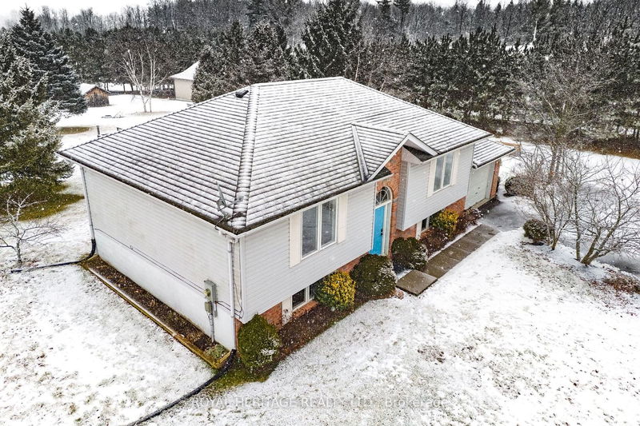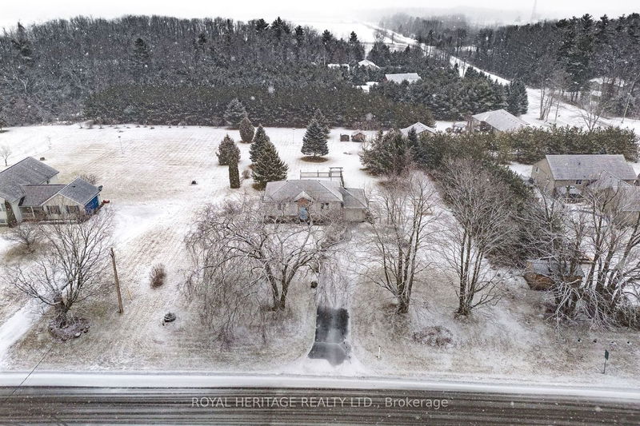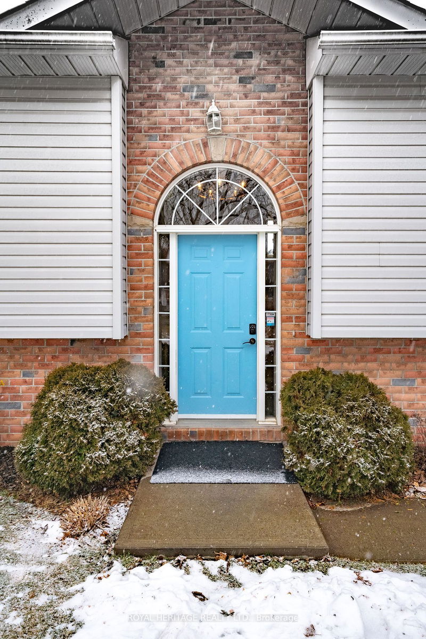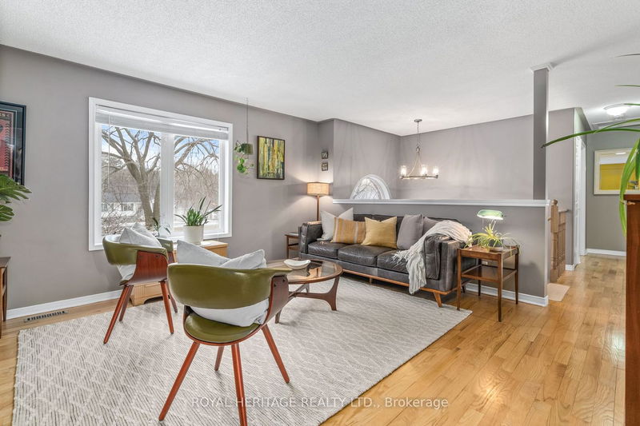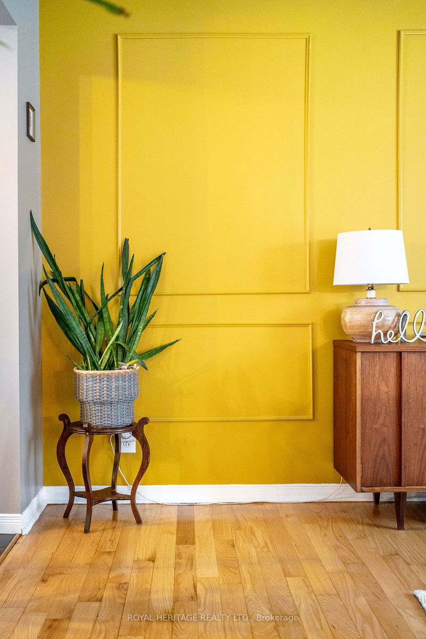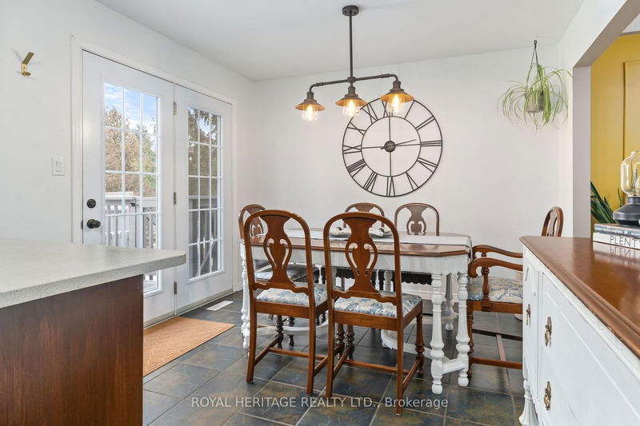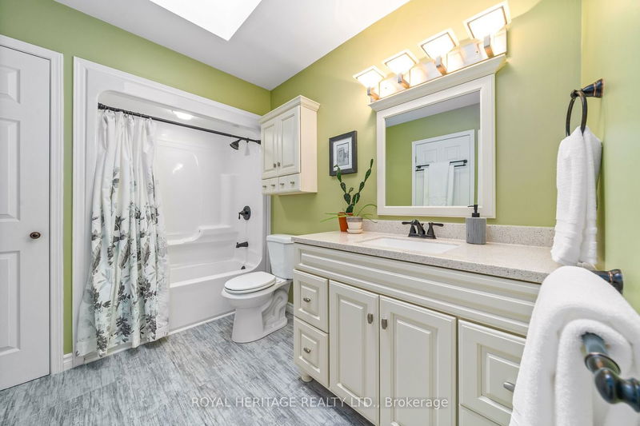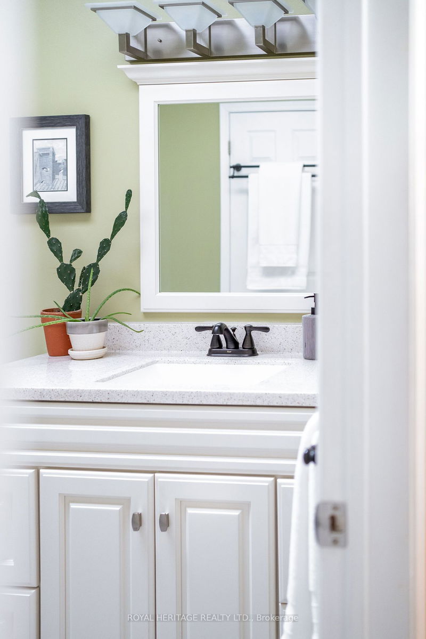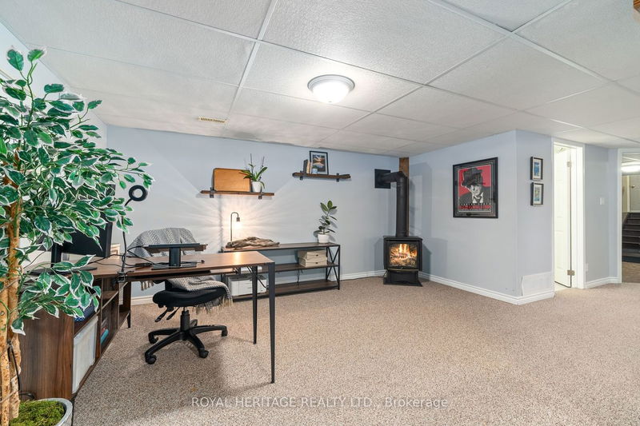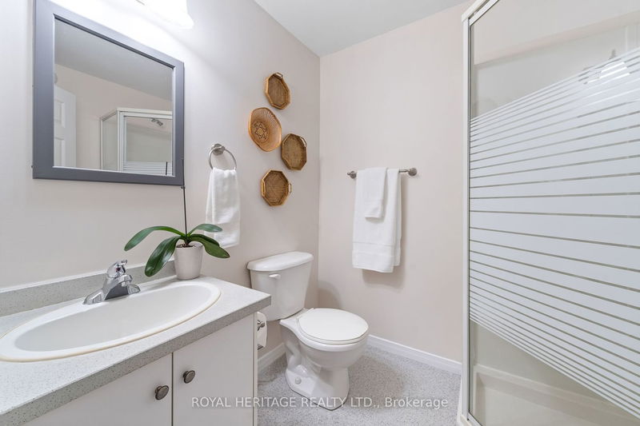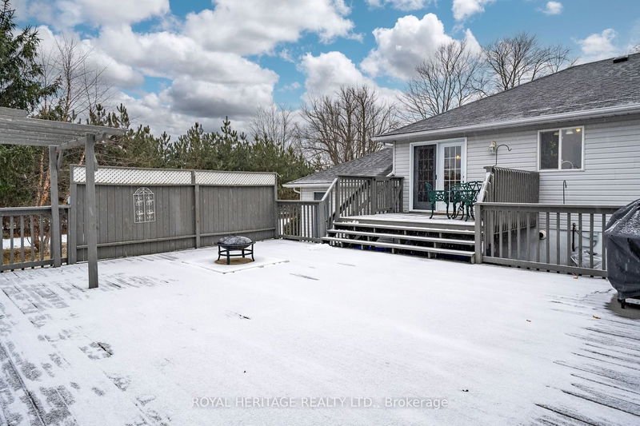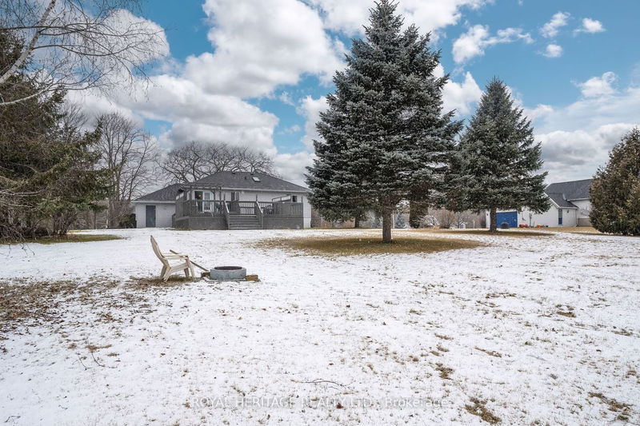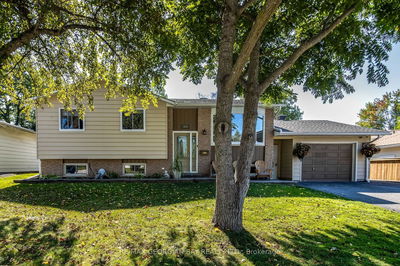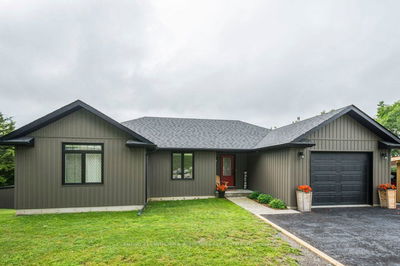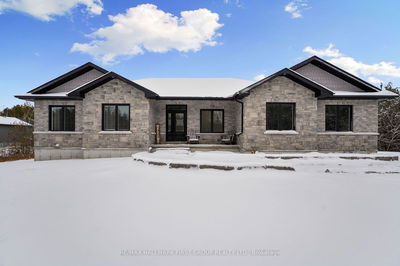This stunning 3 Bedroom, 2 Bathroom home sits on an idylic, serene, and private lot poised between the lovely town of Brighton and the conveniences of Quinte West. The bright kitchen and dining room combination overlook the expansive entertainer's deck with space for multiple seating areas. The incredibly private backyard itself is an oasis for birds and small wildlife such as deer, and there is room for playing, firepits, adding in a pool or a detached workshop. The expansive side yard already has a raised kitchen garden that is easily expanded on. The 3 generous bedrooms are bright and spacious with one sharing ensuite priviledges with the main floor bath that is large and bright with its skylight. The lower level family room is large enough to carve out a 4th bedroom if you so desire while continuing to maintain a cosy nat gas fireplace in the family space. Natural Gas services this property - a nice plus on a rural lot. Impeccably maintained and ready for the next family.
부동산 특징
- 등록 날짜: Tuesday, January 16, 2024
- 가상 투어: View Virtual Tour for 1211 Stoney Point Road
- 도시: Brighton
- 이웃/동네: Rural Brighton
- 중요 교차로: Cty Rd 2 And Stoney Point Rd
- 전체 주소: 1211 Stoney Point Road, Brighton, K0K 1H0, Ontario, Canada
- 거실: Main
- 주방: Main
- 가족실: Gas Fireplace
- 리스팅 중개사: Royal Heritage Realty Ltd. - Disclaimer: The information contained in this listing has not been verified by Royal Heritage Realty Ltd. and should be verified by the buyer.

