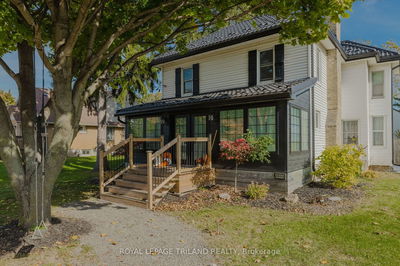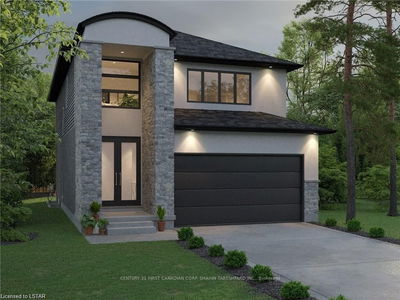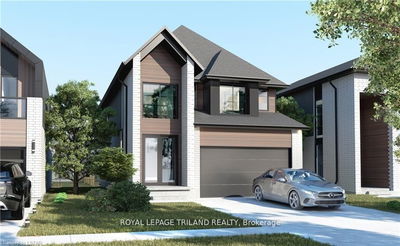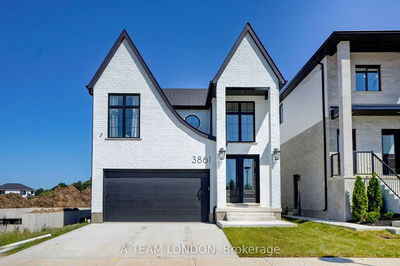Carnaby Homes present the "Red Cedar" Model. Executive Living in Heathwoods at Lambeth. 3230 Sq ft. Full brick exterior. Spacious main floor has separate living room and Den. Beautiful eat-in kitchen with large island. Fireplace in family room. Main floor laundry. 4 bedroom, 2 ensuites and a Jack & Jill on 2nd floor. Master bedroom with double W/I closets + sitting room + spacious 5 pc ensuite. Optional to have a balcony to the sitting room. Close to Wonderland Road shopping plaza, and Bostwick Community centre. Easy Access to the 402 and 401! Some lots back onto woods! Photos are from the model home. Model home is at 2146 Tripp Drive.
부동산 특징
- 등록 날짜: Friday, July 24, 2020
- 도시: London
- 중요 교차로: Bakervilla Street & Red Thorne
- 전체 주소: 2166 Tripp Drive, London, N6P 0E7, Ontario, Canada
- 거실: Main
- 가족실: Main
- 주방: Main
- 리스팅 중개사: Nu-Vista Premiere Realty Inc., Brokerage - Disclaimer: The information contained in this listing has not been verified by Nu-Vista Premiere Realty Inc., Brokerage and should be verified by the buyer.









