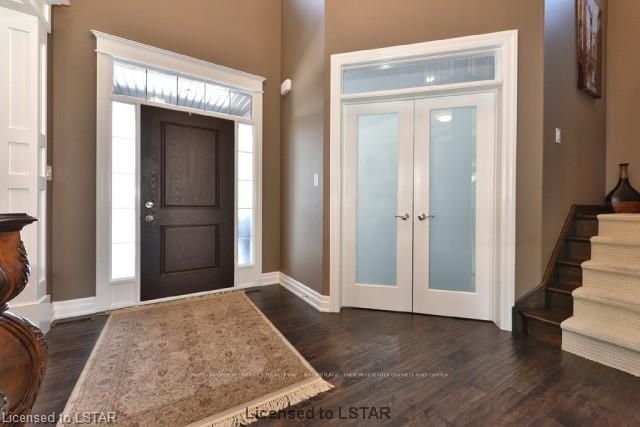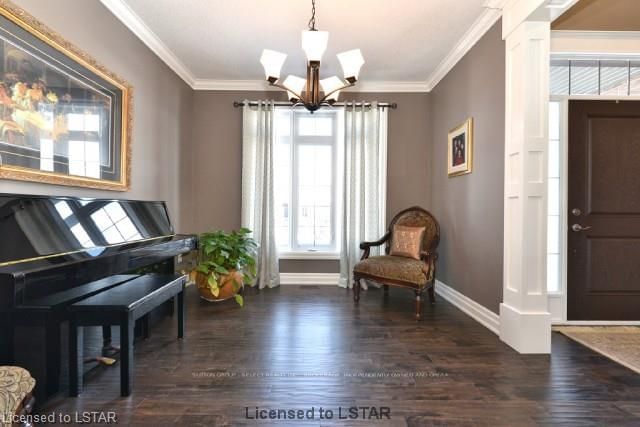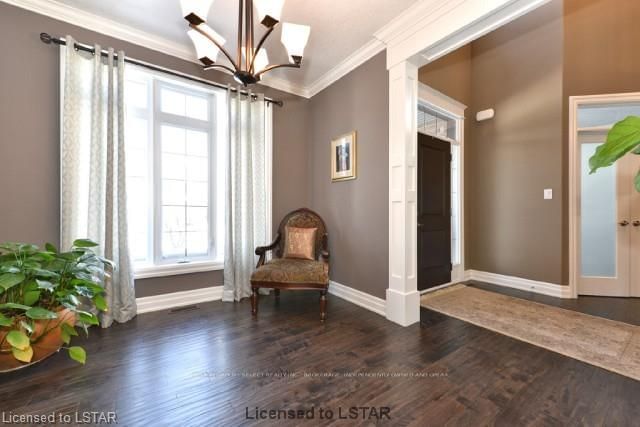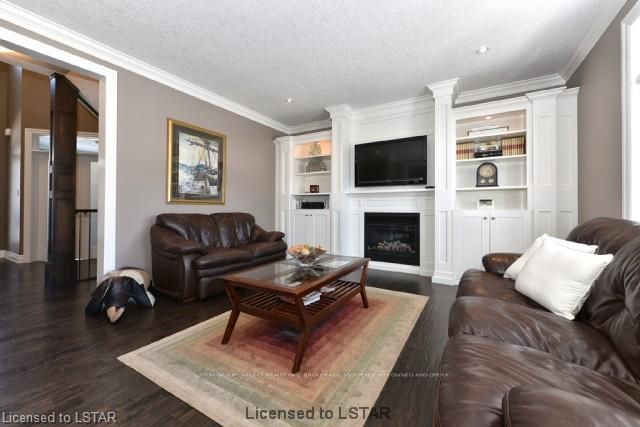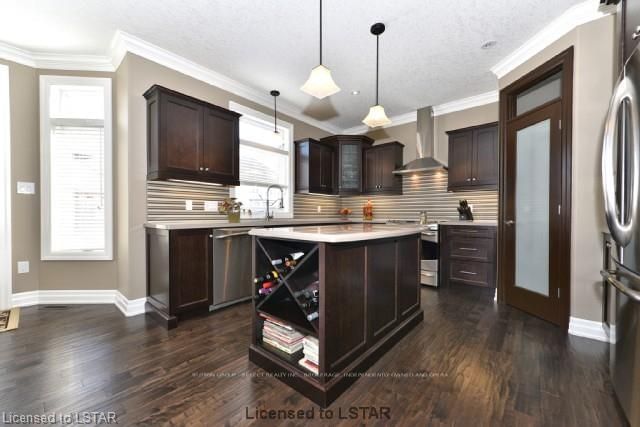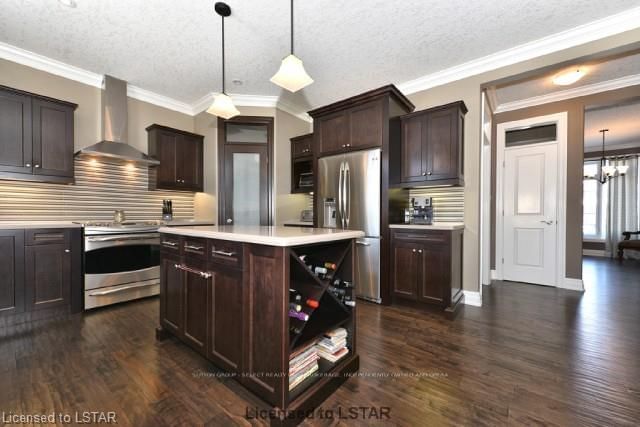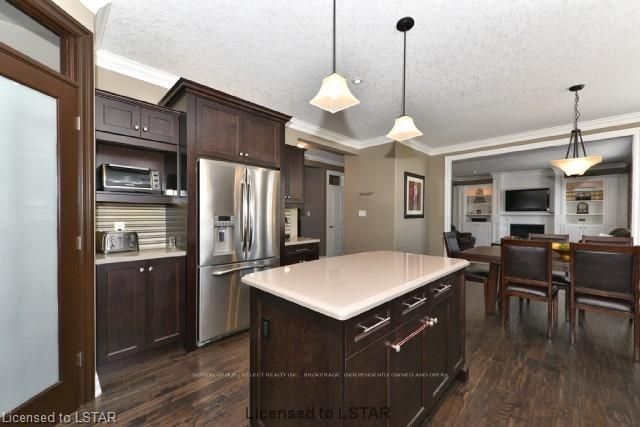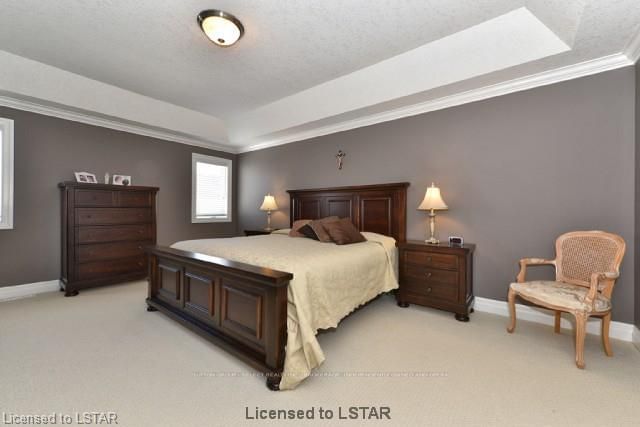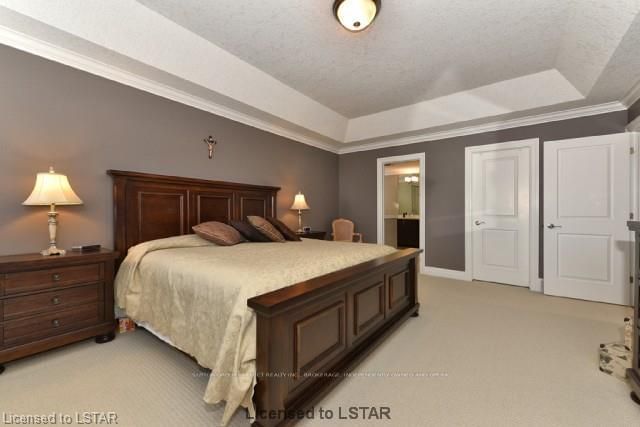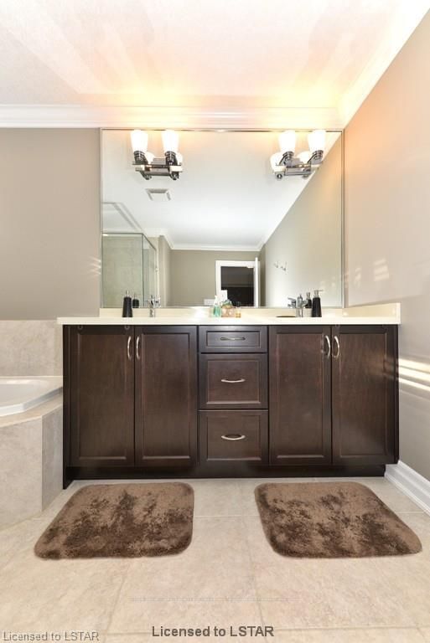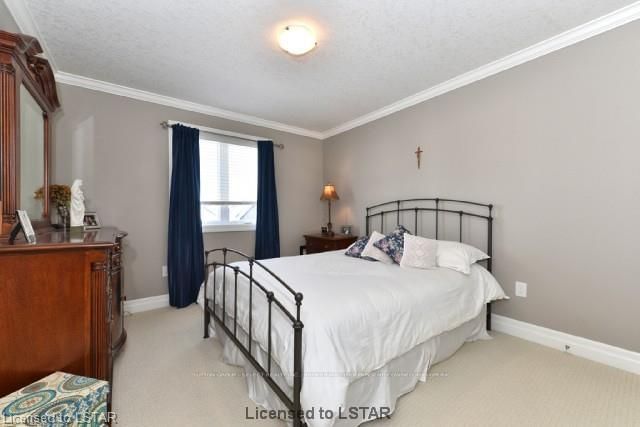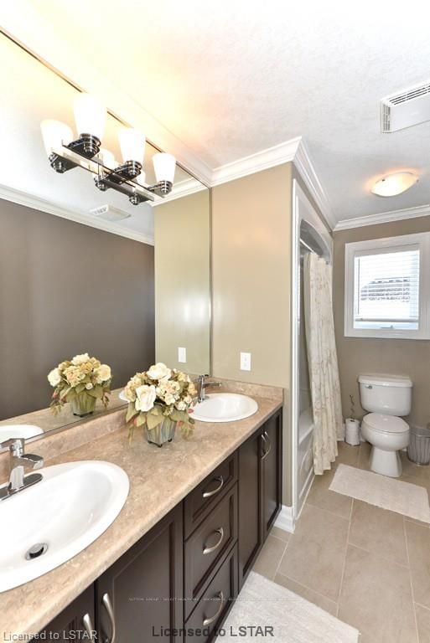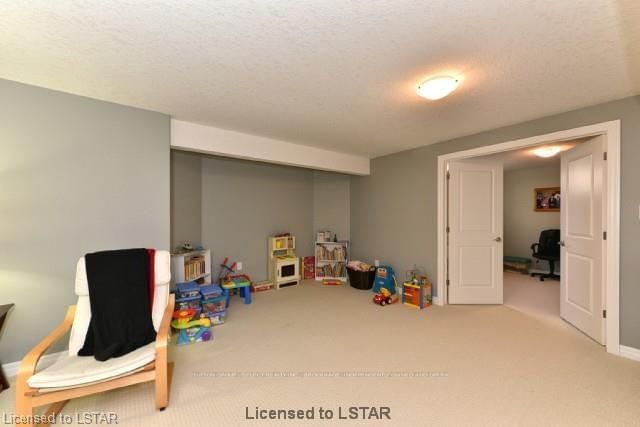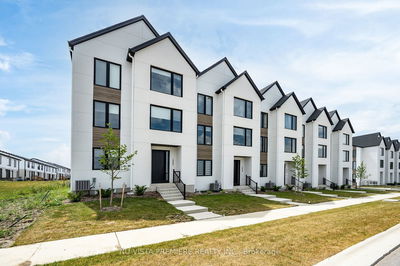Impressive 4 bedroom home in Eagle Ridge offering 2672 s1. Ft (MPAC) plus finished lower level! Featuring covered front entry, beautiful 2- storey foyer with wrought iron detailing, rich hand-scraped maple hardwood, sunlit transom windows, crown moulding, distinct dining room, main floor office w/ double French doors. Family showcases wall-to-wall built-ins with gas fireplace and ambient lighting. Dream kitchen features rich espresso tone Shaker style cabinets, quartz counters, walk-in pantry, under-valence lighting, island w/ wine storage, stainless detailing, designer backsplash and extended dining area with garden door to deck . Main floor laundry w/ built- in cabinetry. Spacious master suite w/ tray ceiling & 5 piece luxury ensuite- Glass Shower, granite, double under-mount sinks and large corner tub. 5 piece Guest bath. Finished lower includes large rec room, double doors into exercise room and full washroom! Welcome Home!
부동산 특징
- 등록 날짜: Monday, January 12, 2015
- 도시: London
- 중요 교차로: Near - N/A
- 전체 주소: 2445 Kains Road, London, N6K 0C1, Ontario, Canada
- 주방: Main
- 주방: Eat-In Kitchen
- 가족실: Bsmt
- 리스팅 중개사: Sutton Group - Select Realty Inc., Brokerage, Independently Owned And Opera - Disclaimer: The information contained in this listing has not been verified by Sutton Group - Select Realty Inc., Brokerage, Independently Owned And Opera and should be verified by the buyer.


