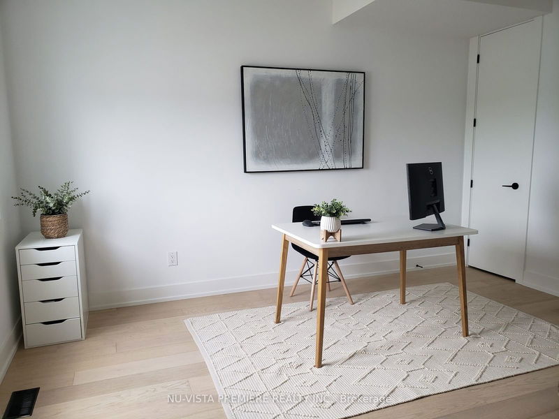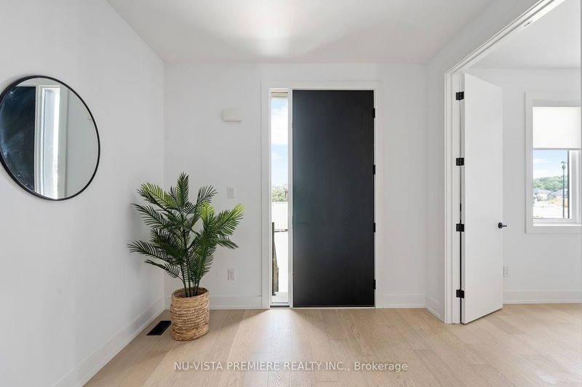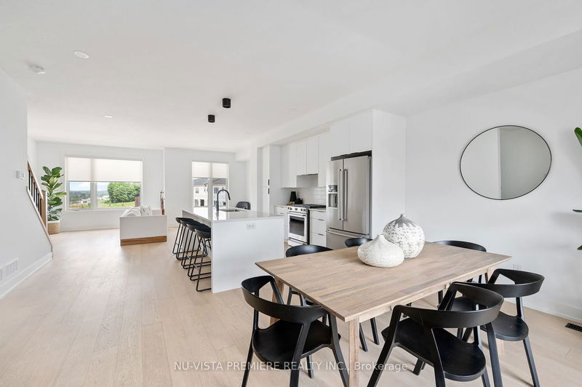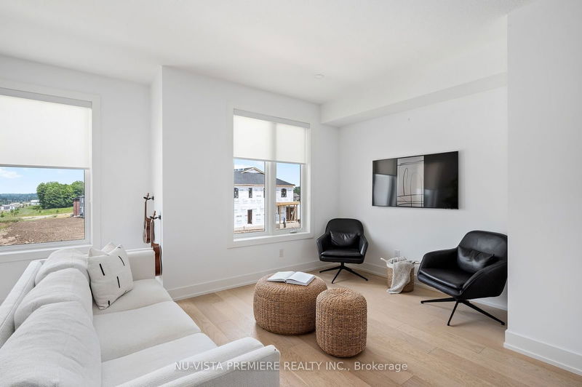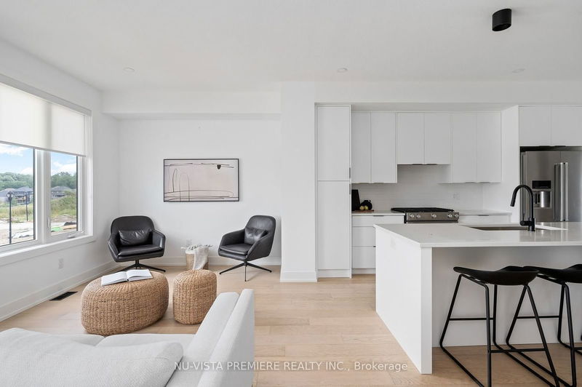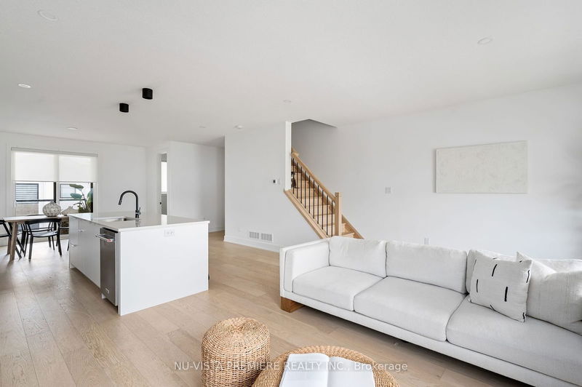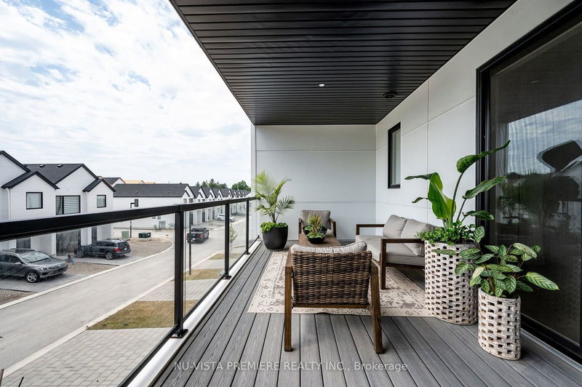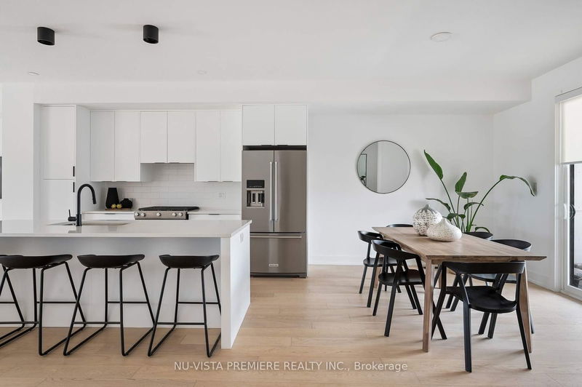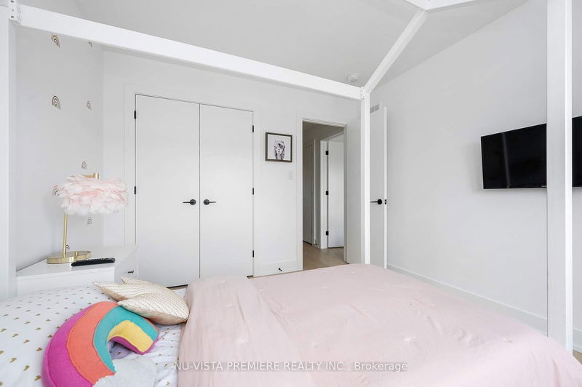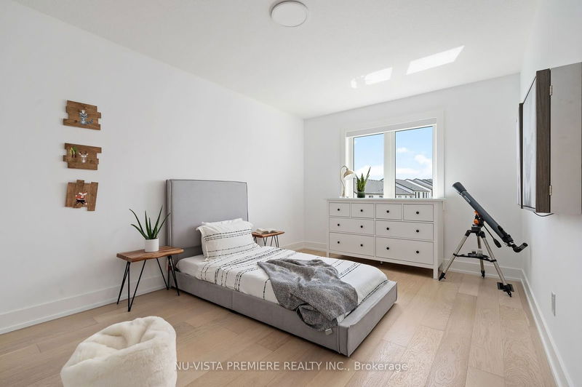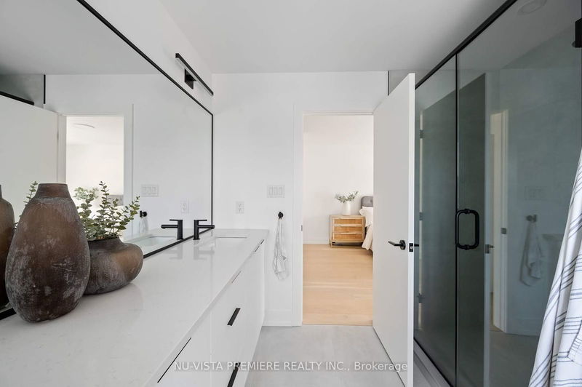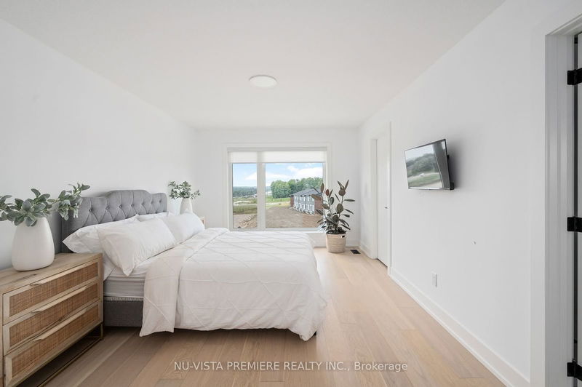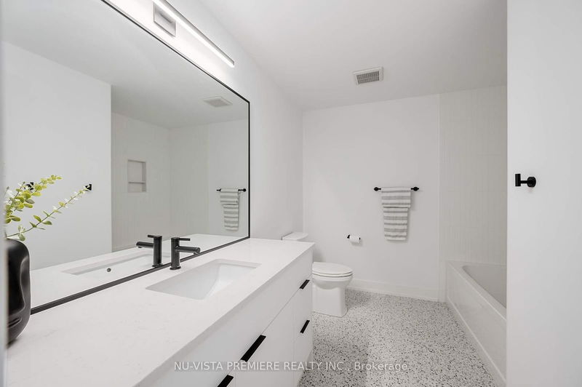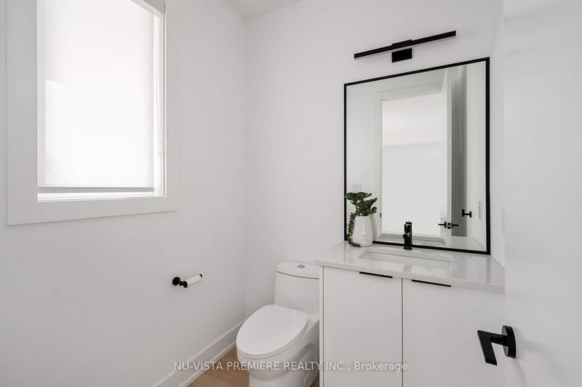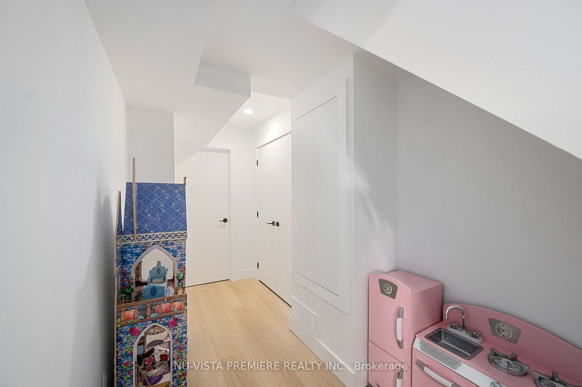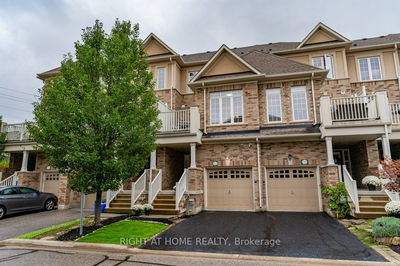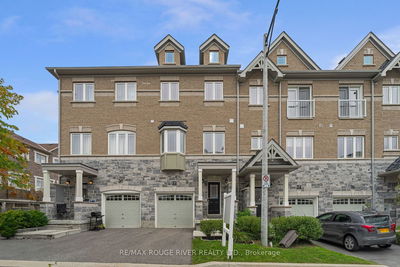Welcome home to this elegant and modern free-hold, end unit townhome in the center of the highly desirable Warbler Woods neighbourhood. This 3 story townhome features approx 2300 SQ FT of living space above grade, 500 SQ FT finished basement, with 216 SQ FT covered terrace. Step inside from the 1.5 car garage to a gorgeous main floor den complete with ensuite. The open concept second floor boasts 9' ceilings, formal dining area, custom kitchen with quartz countertops and Kitchen aid appliances, and great room bathed in natural light from the abundant windows. The third floor features a principal suite with large walk-in-closet, and spa like ensuite with custom glass shower enclosure, two additional bedrooms, main bathroom, and laundry room! Upgraded finishes throughout include: quartz in kitchen and all bathrooms, engineered hardwood on all 3 levels (including bedrooms), high ceilings, large windows and 8' interior doors on main and second floor. Finished basement provides an additional rec room with LVP flooring and high ceilings. This community features walking trails and parks throughout and is walking distance to all of the gyms, shopping, and dining that the West 5 has to offer! Luxury living at its best, you won't want to miss this one!
부동산 특징
- 등록 날짜: Friday, August 09, 2024
- 도시: London
- 이웃/동네: South A
- 전체 주소: 1953 Upperpoint Gate, London, N6K 0L2, Ontario, Canada
- 주방: 2nd
- 리스팅 중개사: Nu-Vista Premiere Realty Inc. - Disclaimer: The information contained in this listing has not been verified by Nu-Vista Premiere Realty Inc. and should be verified by the buyer.








