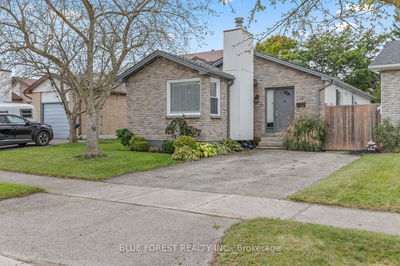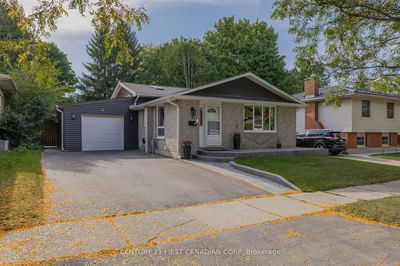Custom built design 3-4 bedroom home backing onto protected conservation area. Oversized 8 ft solid wood front door, polished Italian ceramic tile floors throughout main floor, 9 ft ceilings. Custom designed chief's kitchen w/walnut veneer kitchen doors w/soft closing hinges, valence lighting, large apron sink, & ample storage spaces. Bertazzoni professional gas 5 burner stove. Electrolux 68" double wide fridge/freezer. Open kitchen looks out to the living room/dining (great room) spaces. Step out to the large entertaining deck through 9 ft double wide sliding doors. Master bedroom w/oversized dressing room closest, oversized soaker tub & an extra-large shower w/multiple spray heads. Second bedroom has a Jack n" Jill 4 pc bathroom. Third bedroom/office w/built in walnut veneer desk plus a fold down "murphy bed" The unfinished basement has 8 1/2 ceiling height & is framed, dry wall there waiting for you to finish area; 3 oversized egress windows, water filtration system, 200 amp service
부동산 특징
- 등록 날짜: Wednesday, September 04, 2019
- 도시: London
- 중요 교차로: Fanshawe And Wonderland
- 주방: Main
- 가족실: Lower
- 리스팅 중개사: Sutton Group - Select Realty - Disclaimer: The information contained in this listing has not been verified by Sutton Group - Select Realty and should be verified by the buyer.









