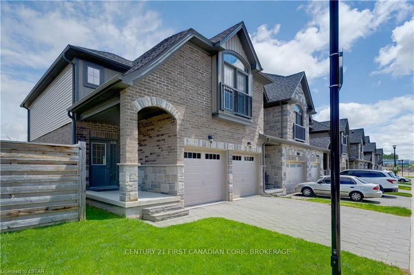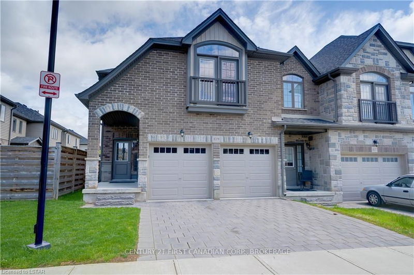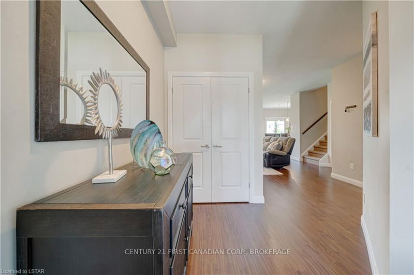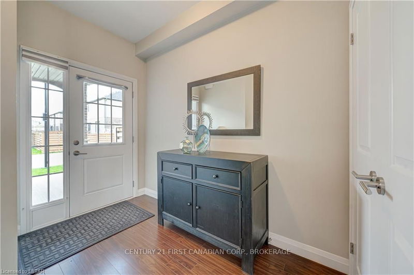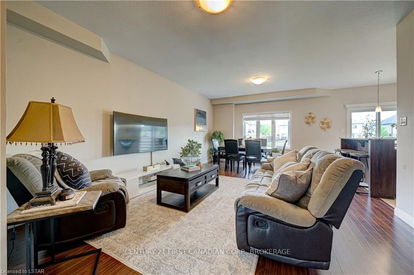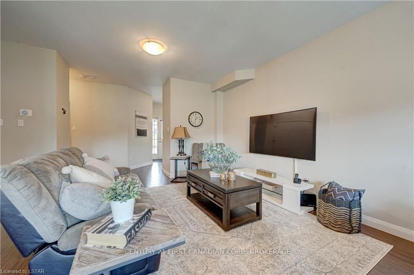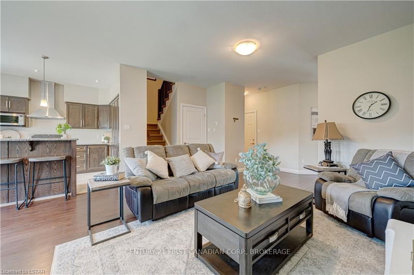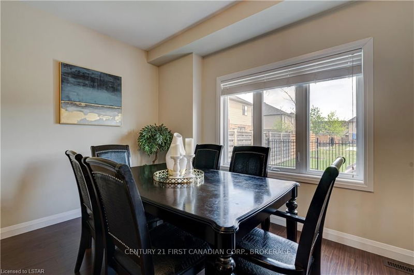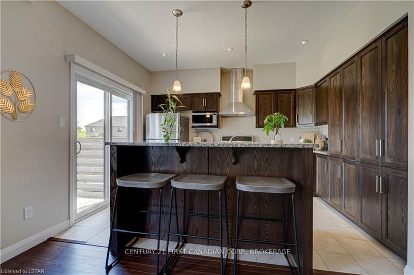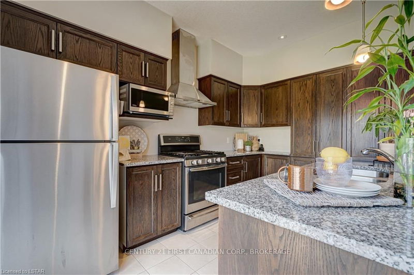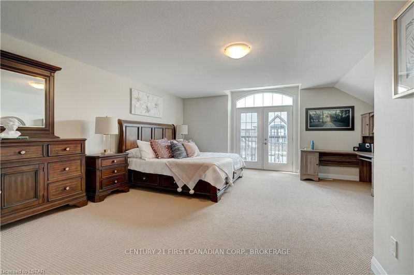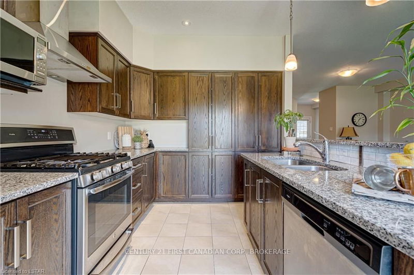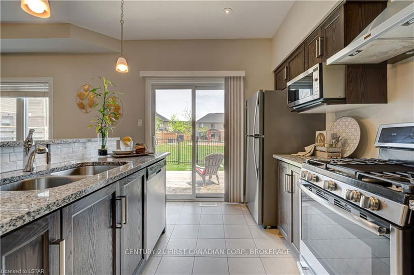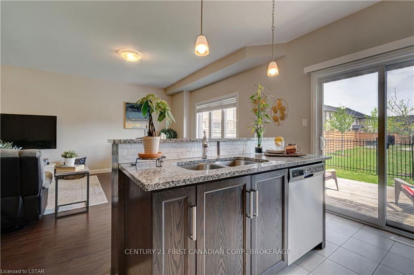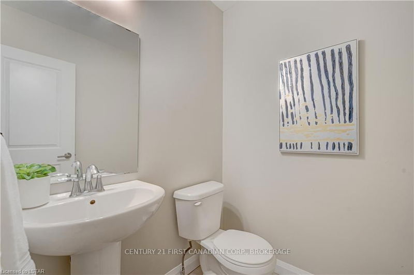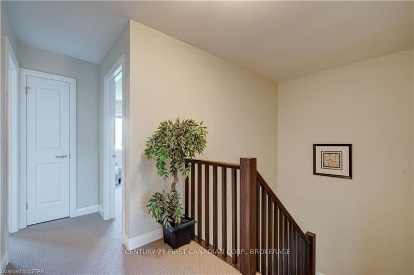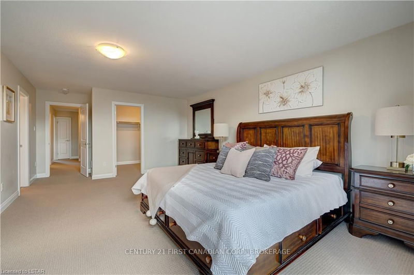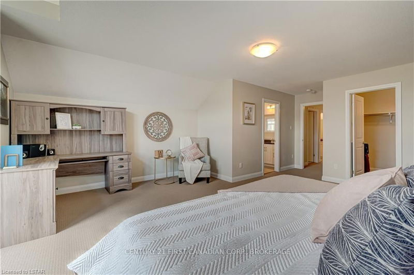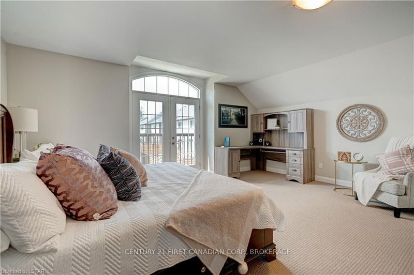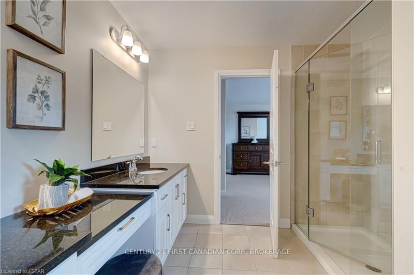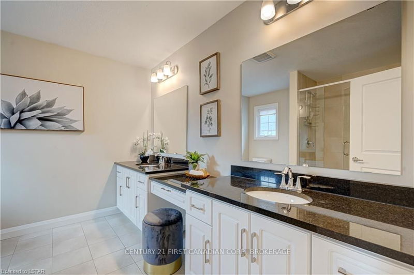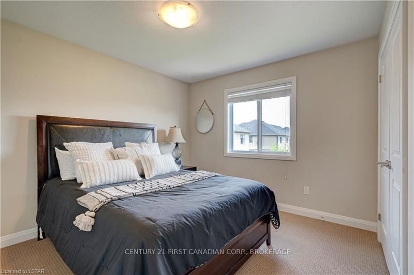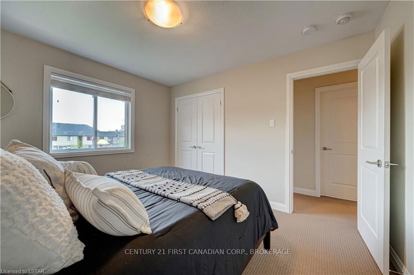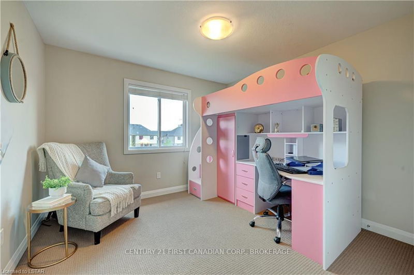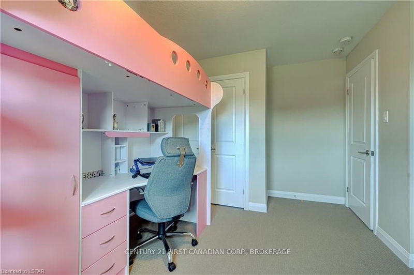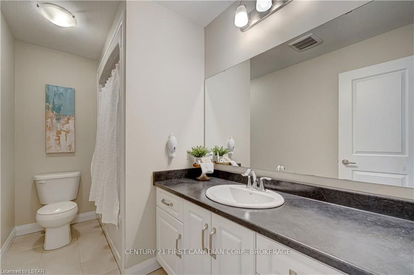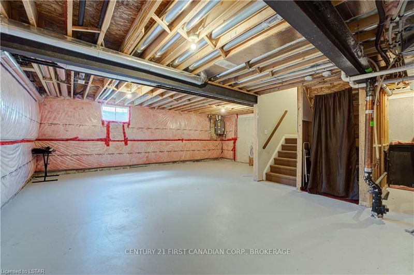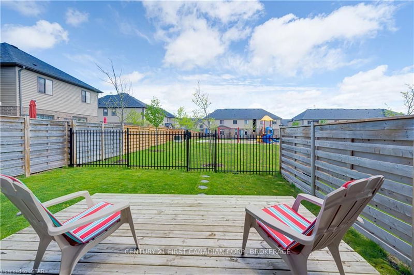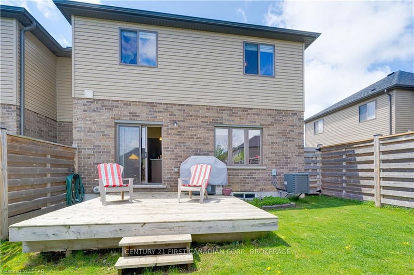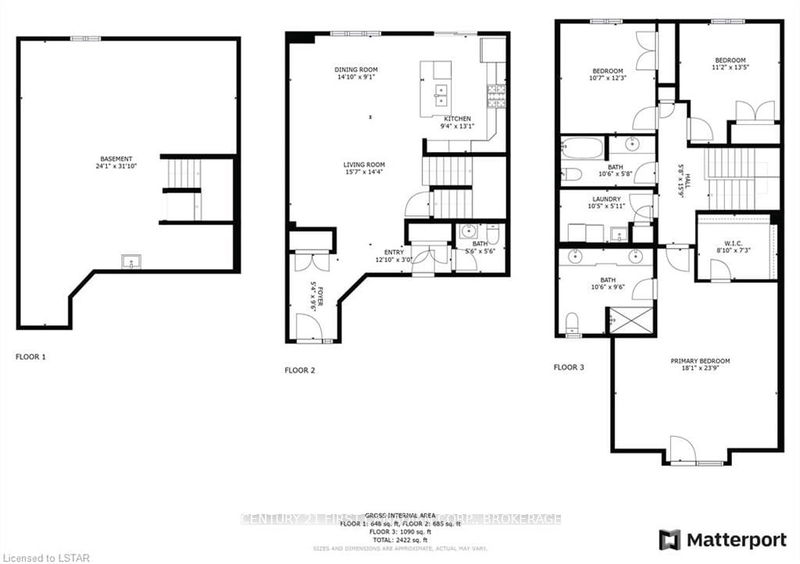Upscale end unit executive townhome in desirable Riverbend, across the street from the West 5 development! This lovely 3 bedroom, 2.5 bathroom freehold townhome features a large double- car garage and double car drivew. Upstairs there are three nice-sized bedrooms, including an oversized primary with bright French doors, a walk-in closet, and a 4 pc ensuite. Two more generous sized bedrooms upstairs and convenient second floor laundry. From the bright foyer on through to the open concept living room, dining room, & kitchen, you'll be impressed with how much light streams in from large windows. The living room is a natural gathering place, whether you're entertaining or just catching up at the end of the day. People and conversations will flow easily to and from an outstanding kitchen anchored by a large island that doubles as a breakfast bar, plus lots of workspace on granite counters, plenty of storage in modern cabinets (including pantry), and stainless appliances that include a gas range and designer hood. There's also walkout access via a patio door to a great fenced deck and greenspace that backs onto a park: you can watch the kids from the kitchen. The kids can enjoy playing in the Playground in the park. Fully fenced for privacy. Lots of walking trails nearby and within walking distance to local schools (St. Nicholas and Byron Northview) and shopping. This home is located in the sought-after and growing Riverbend neighbourhood close to parks, golf.
부동산 특징
- 등록 날짜: Friday, September 02, 2022
- 도시: London
- 이웃/동네: South A
- 중요 교차로: OXFORD ST W, NORTH ON WESTDEL BOURNE, TURN RIGHT O
- 전체 주소: 109-2040 SHORE Road, London, N6K 0G3, Ontario, Canada
- 주방: Main
- 거실: Main
- 리스팅 중개사: Century 21 First Canadian Corp., Brokerage - Disclaimer: The information contained in this listing has not been verified by Century 21 First Canadian Corp., Brokerage and should be verified by the buyer.

