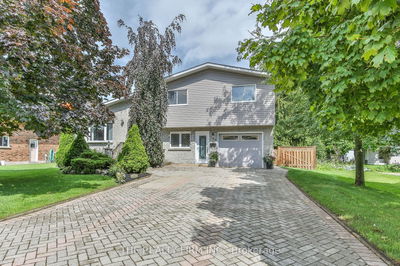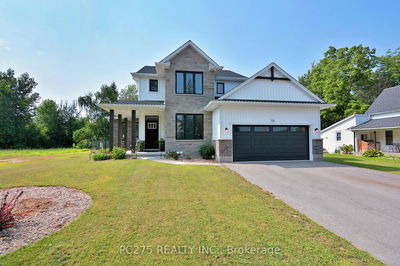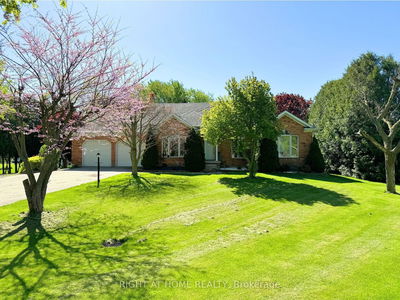TO BE BUILT (Completion Date of March 24, 2023) - Don West Custom Homes is proud to present the Monterey - 2302 square foot two-storey model on a treed lot in West Lorne. Office off the front entry of the home perfect for the work from home individual. Open concept main floor with access to outside through the Dining Room. Engineered hardwood throughout the main floor with tile flooring in the bathrooms. Convenient main floor laundry. Inside entry from the garage to the foyer. Primary bedroom with 4-piece ensuite bathroom (double vanity) and large walk-in closet. Very spacious second & third bedrooms on the second floor each with their own walk-in-closets. An additional 4-piece bathroom as well on the second floor. Other Lots/Models are available to choose from.
부동산 특징
- 등록 날짜: Monday, March 13, 2023
- 도시: West Elgin
- 중요 교차로: Closest Main Intersection Main
- 전체 주소: 131 Main Street, West Elgin, N0L 2P0, Ontario, Canada
- 주방: Main
- 리스팅 중개사: Royal Lepage Triland Realty - Disclaimer: The information contained in this listing has not been verified by Royal Lepage Triland Realty and should be verified by the buyer.









