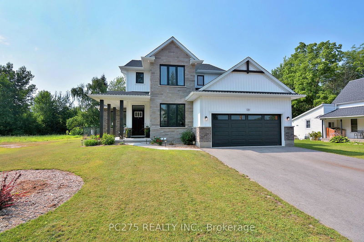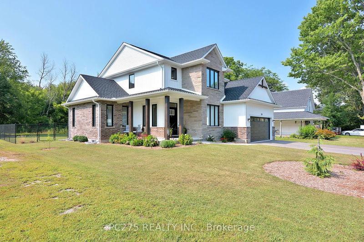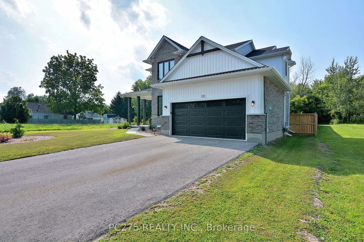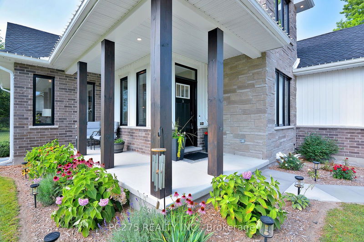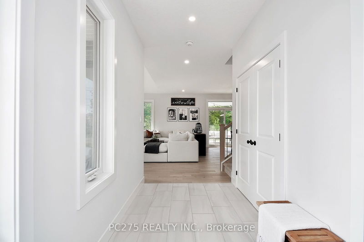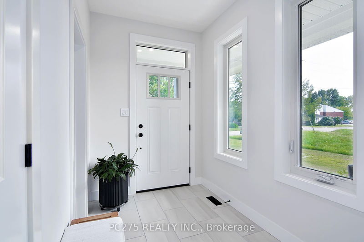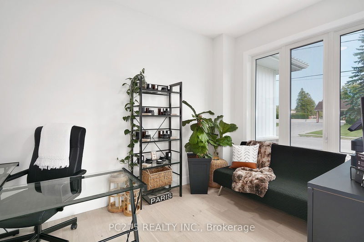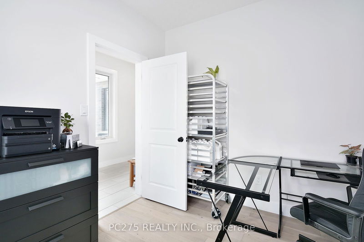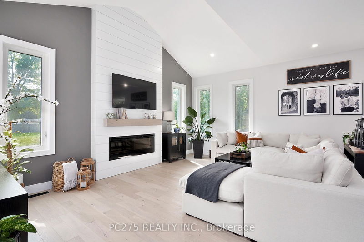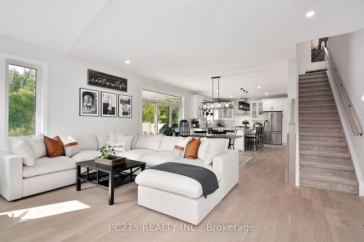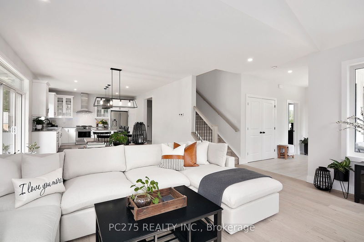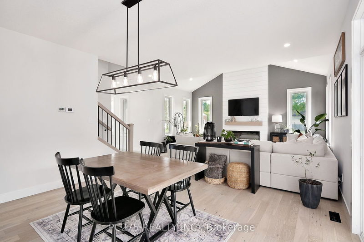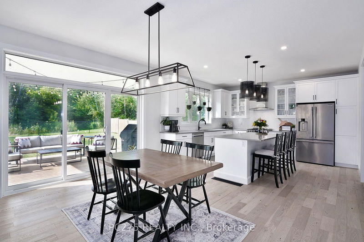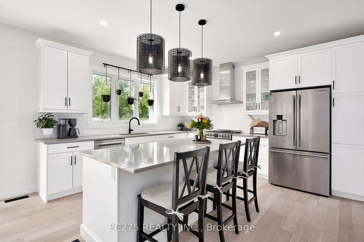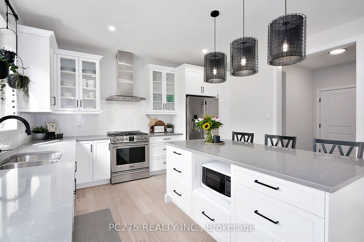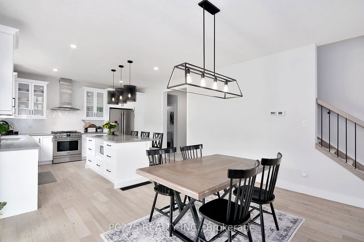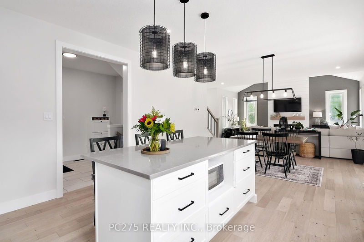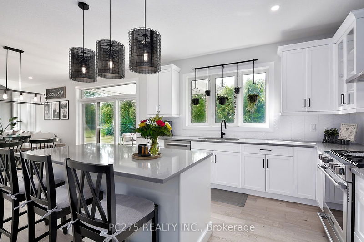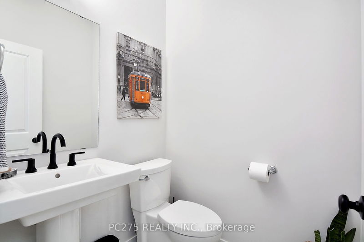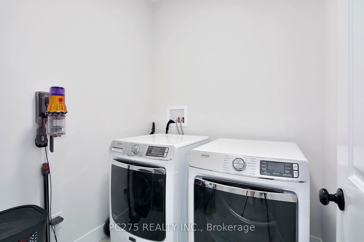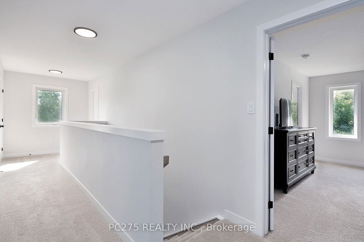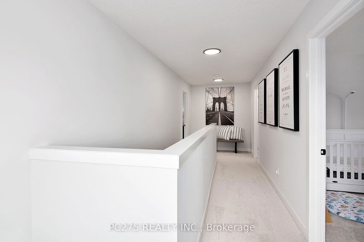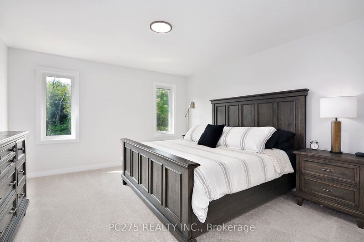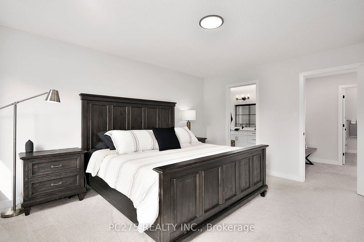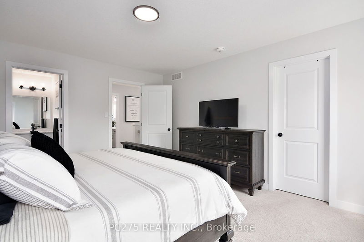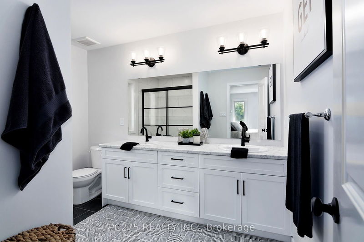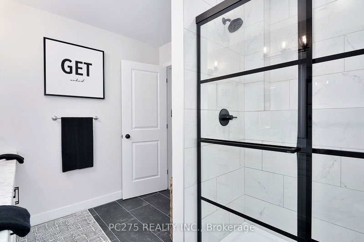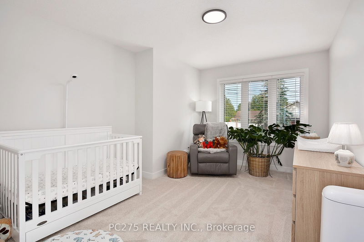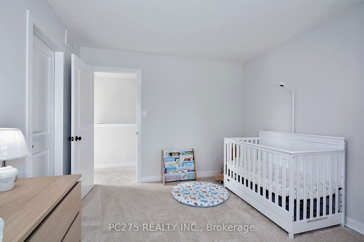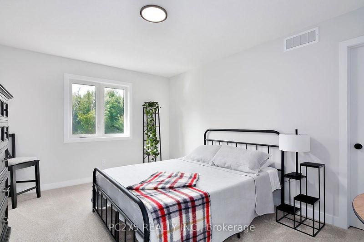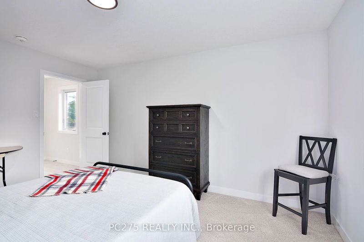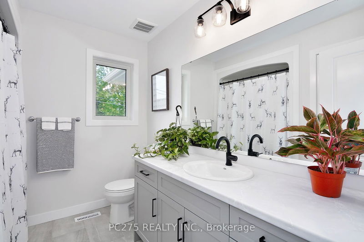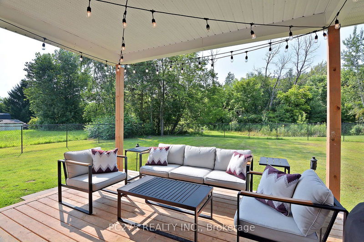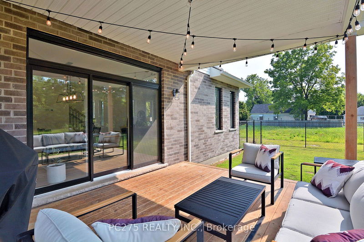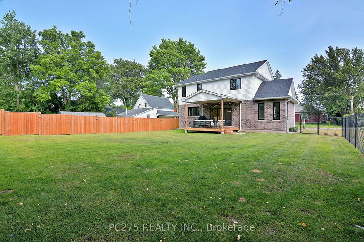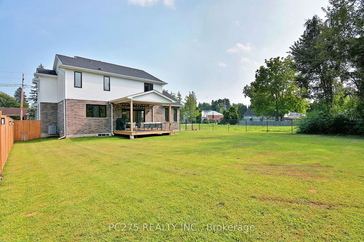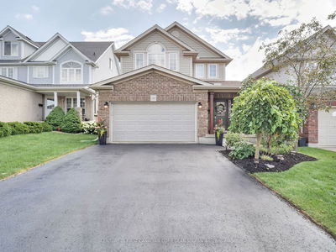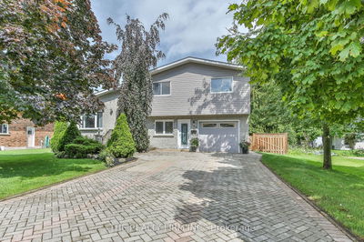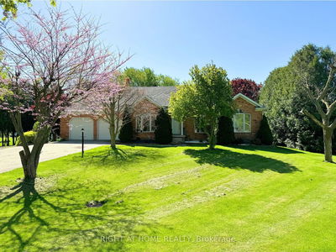Welcome to 131 Main Street, West Lorne where modern farmhouse elegance meets timeless charm. The striking exterior sets the tone, while the interior captivates with abundant natural light and an inviting ambiance. Enter to discover soaring 9' ceilings, expansive windows, and views of serene green space from your backyard. The main floor features an open-concept design with light-hued engineered hardwood floors, ideal for families and pets. Pot lights and stylish fixtures enhance the neutral palette, complemented by a dedicated home office, a powder room, and a convenient laundry room. The living area, the home's centerpiece, showcases vaulted ceilings and a stunning shiplap fireplace with a wooden beam. The gourmet kitchen is a dream for entertainers, boasting Quartz countertops, a three-seated island, and a butler's pantry with built-in shelving. Upstairs, three spacious bedrooms with oversized windows and walk-in closets await, along with two luxurious bathrooms. The primary suite offers an expansive walk-in closet and a four-piece ensuite bathroom with elegant tile work. The second bathroom also features a four-piece setup. The unfinished basement presents a canvas for your vision, with egress windows and framed space for a bedroom and bathroom. Enjoy seamless indoor-outdoor living with a covered porch and roughed-in gas line, perfect for summer gatherings. Relax in your fully fenced backyard overlooking green space. Ideally located within walking distance to local amenities and a mere two-minute drive to the 401, this home offers both convenience and allure. Discover the exceptional features of 131 Main Street and fall in love with your new residence.
부동산 특징
- 등록 날짜: Thursday, September 05, 2024
- 도시: West Elgin
- 이웃/동네: West Lorne
- 중요 교차로: BETWEEN WOOD & ARGYLE
- 전체 주소: 131 Main Street, West Elgin, N0L 2P0, Ontario, Canada
- 가족실: Main
- 주방: Main
- 리스팅 중개사: Pc275 Realty Inc. - Disclaimer: The information contained in this listing has not been verified by Pc275 Realty Inc. and should be verified by the buyer.

