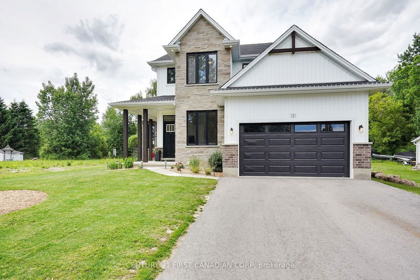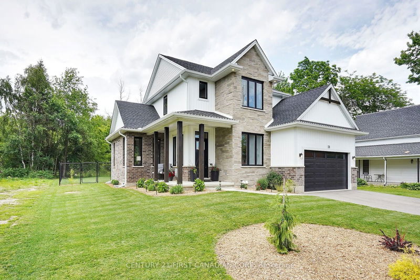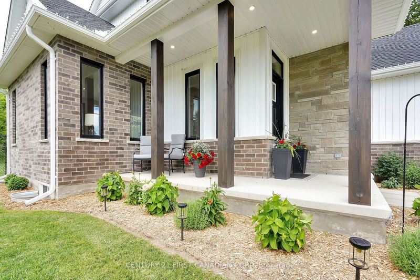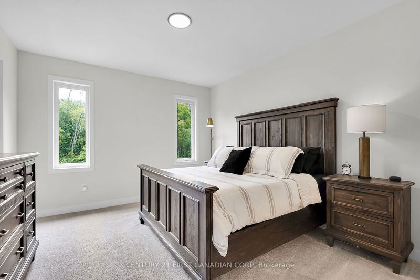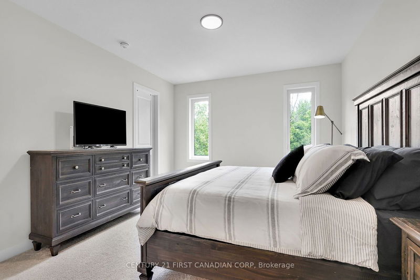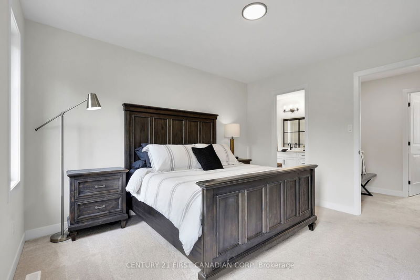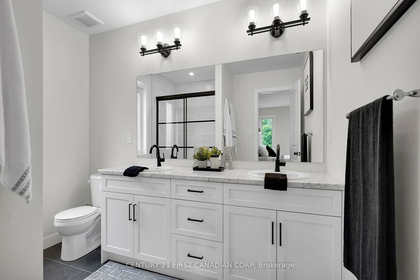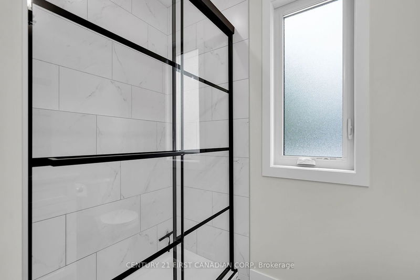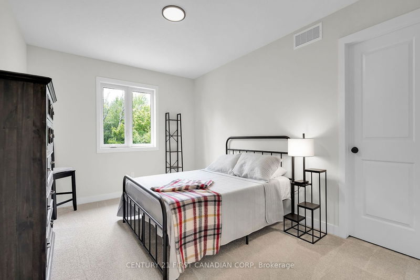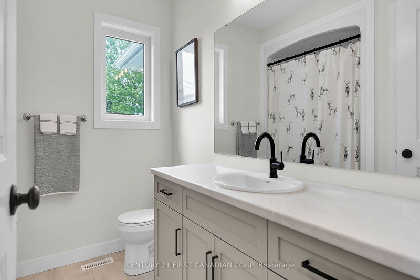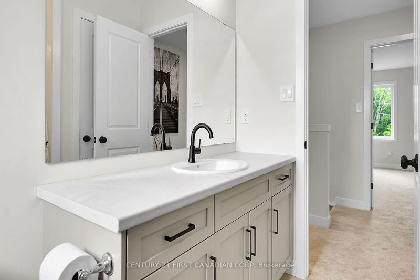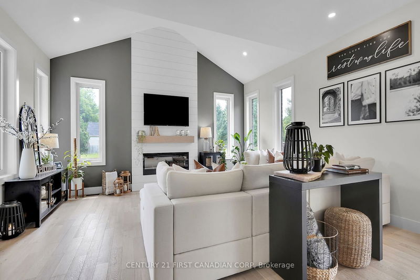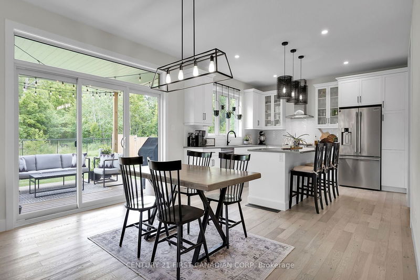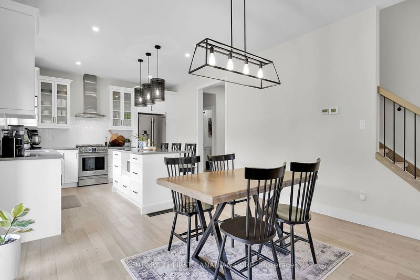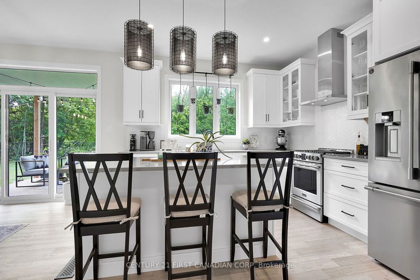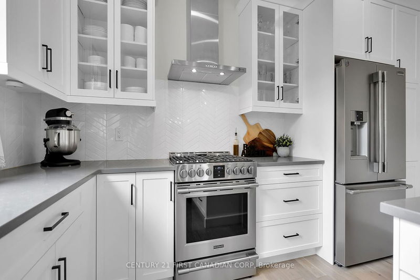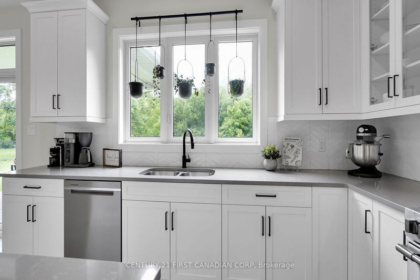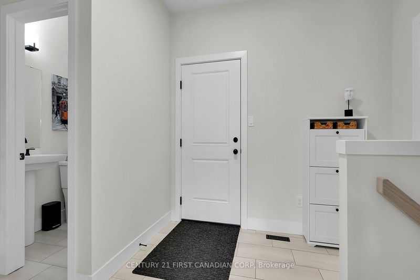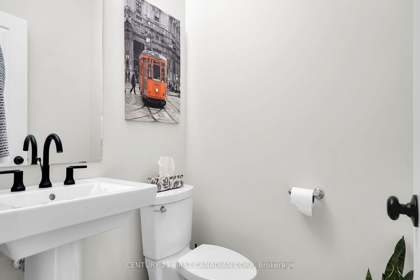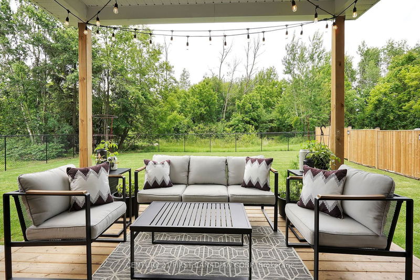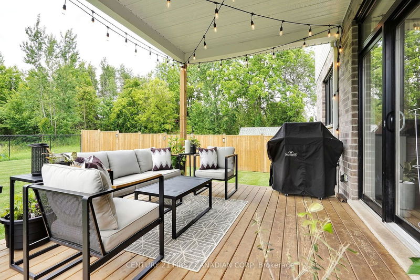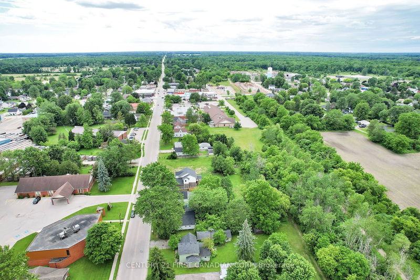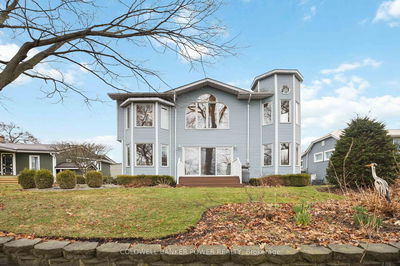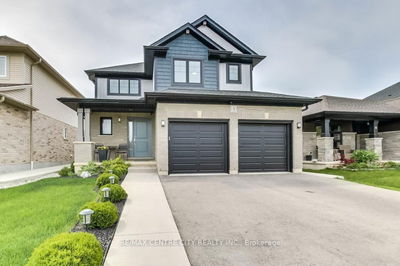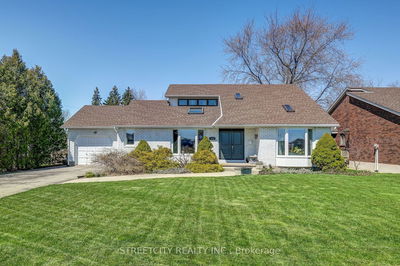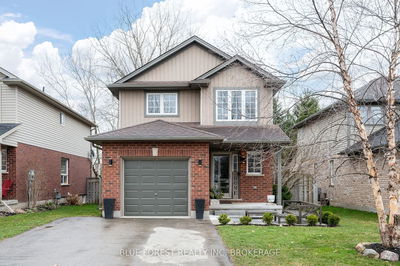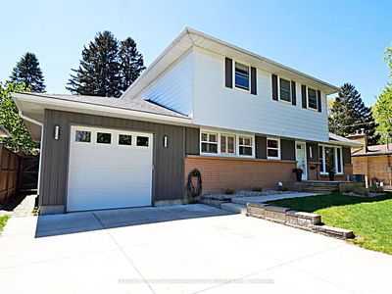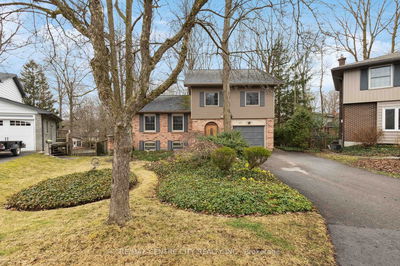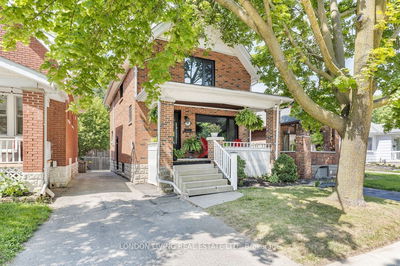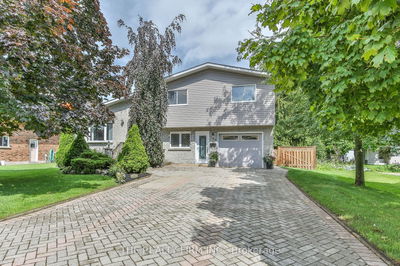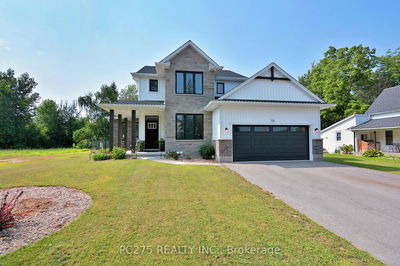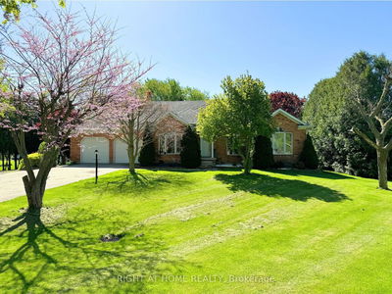Welcome to 131 Main Street, West Lorne! A modern farmhouse you're bound to fall in love with.. With the exterior displaying impressive curb appeal, and the interior boasting loads of natural light and a warm, inviting feel. As soon as you step inside you are greeted by 9' ceilings, large windows, and a front row seat to your backyard looking onto green space. The main floor boasts an open concept layout with light engineered hardwood flooring (perfect for pets & little ones), many pot lights, tasteful lighting fixtures, and neutral tones that compliment anyone's personal style. Along with a main floor home office, powder room, and a main floor laundry room. The living room being the heart of the home features tall vaulted ceilings and a gorgeous shiplap fireplace feature wall with a wooden beam. The gourmet kitchen is perfect for those who love to entertain and cook! Equipped with Quartz countertops, a 3-seated island, and a butler's pantry with built-in shelving for additional storage. On the second level you will find 3 generous sized bedrooms all with oversized windows, walk-in closets, and 2 full bathrooms. The primary bedroom features a generously sized walk-in closet and a his and hers 4-pc bathroom with tiled flooring and shower surround. The second bathroom is also a 4-pc with tub and shower surround. The basement is unfinished, providing you with a blank canvas to make it your own. With egress windows, and a bedroom and bathroom already framed in. Hosting family BBQ's just got easier by allowing indoor/outdoor living under your covered porch equipped with a roughed-in gas line. Kick back, relax, and enjoy the warm summer nights in your fully fenced backyard that looks onto green space. Walking distance to all local amenities and a short 2 minute drive to 401. Like I first mentioned, you're bound to fall in love with this home. Come and check out all of the amazing features that 131 Main has to offer!
부동산 특징
- 등록 날짜: Friday, July 05, 2024
- 가상 투어: View Virtual Tour for 131 Main Street
- 도시: West Elgin
- 이웃/동네: West Lorne
- 전체 주소: 131 Main Street, West Elgin, N0L 2P0, Ontario, Canada
- 가족실: Main
- 주방: Main
- 리스팅 중개사: Century 21 First Canadian Corp - Disclaimer: The information contained in this listing has not been verified by Century 21 First Canadian Corp and should be verified by the buyer.

