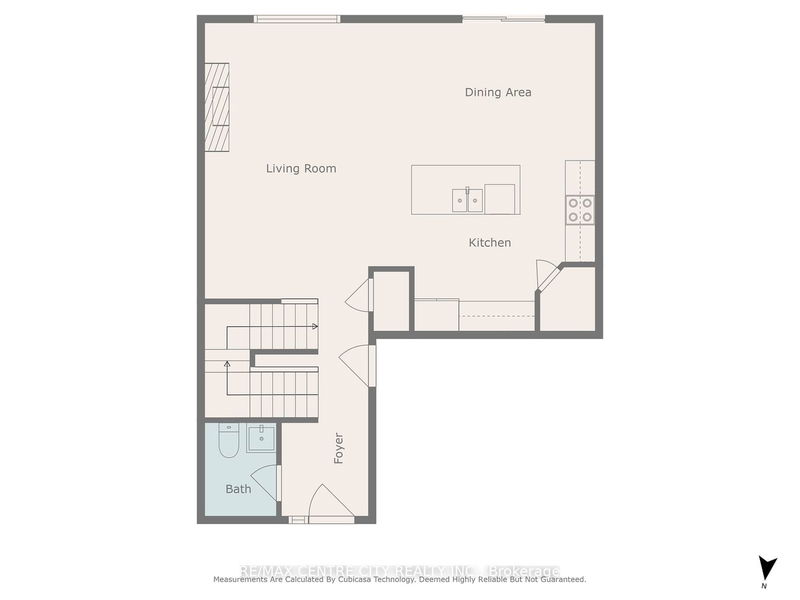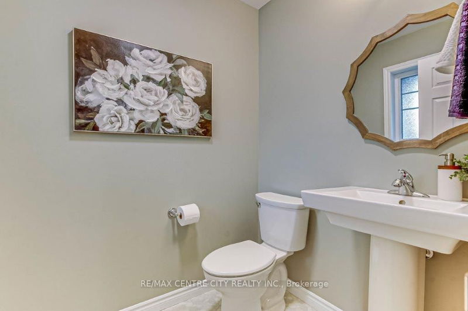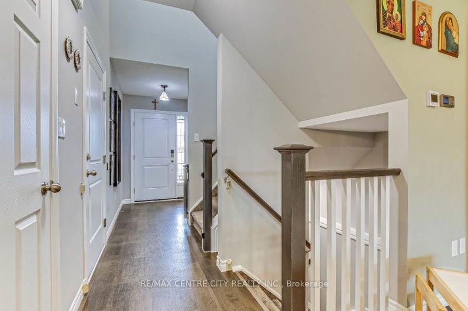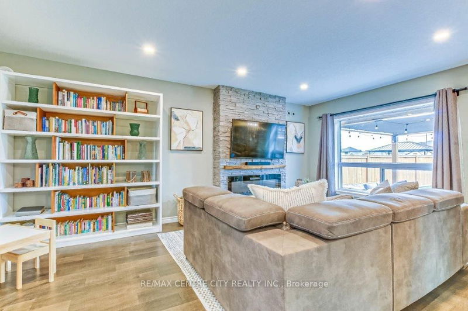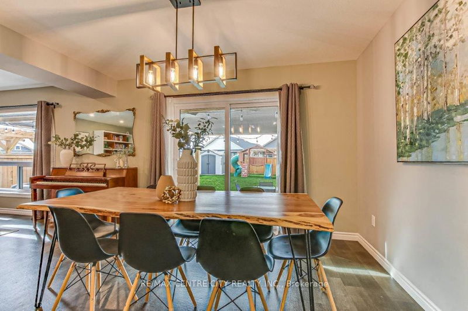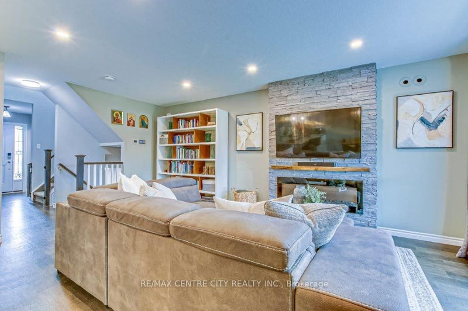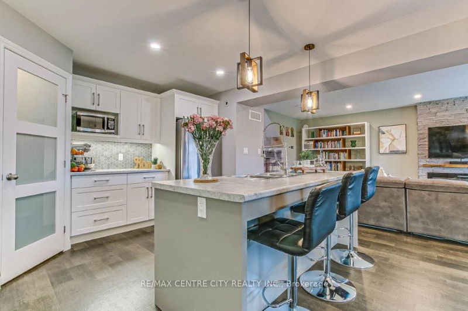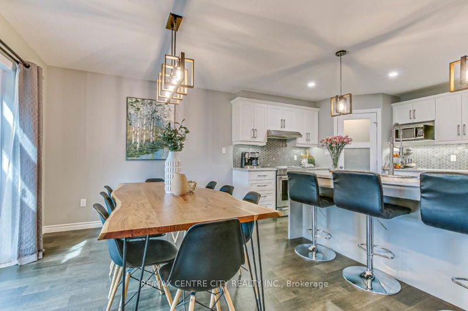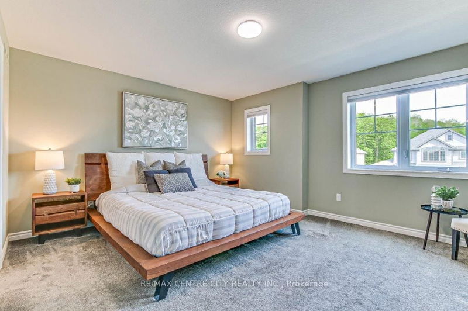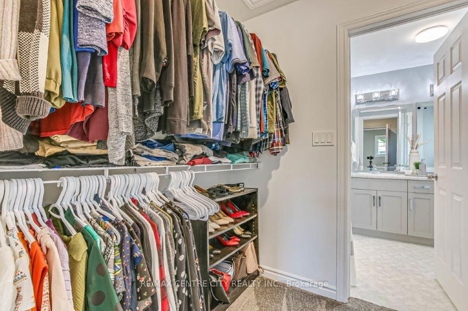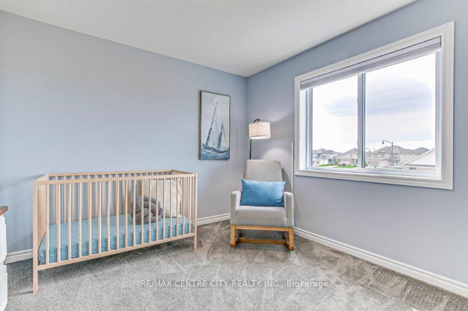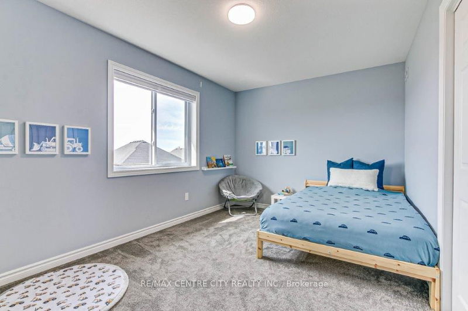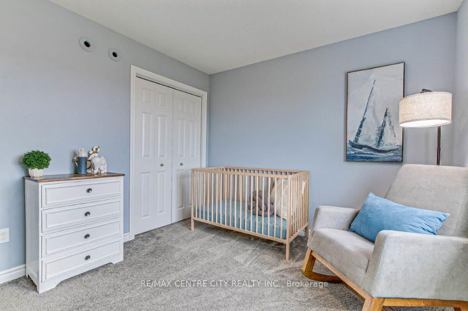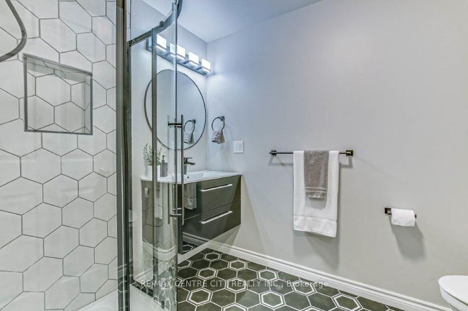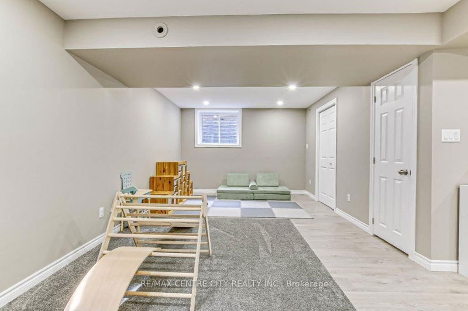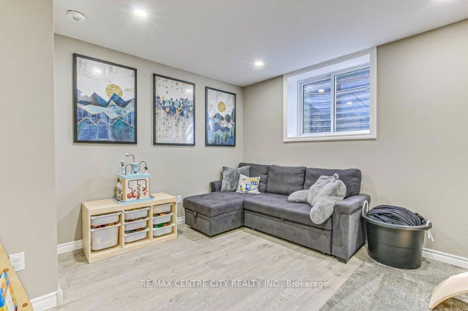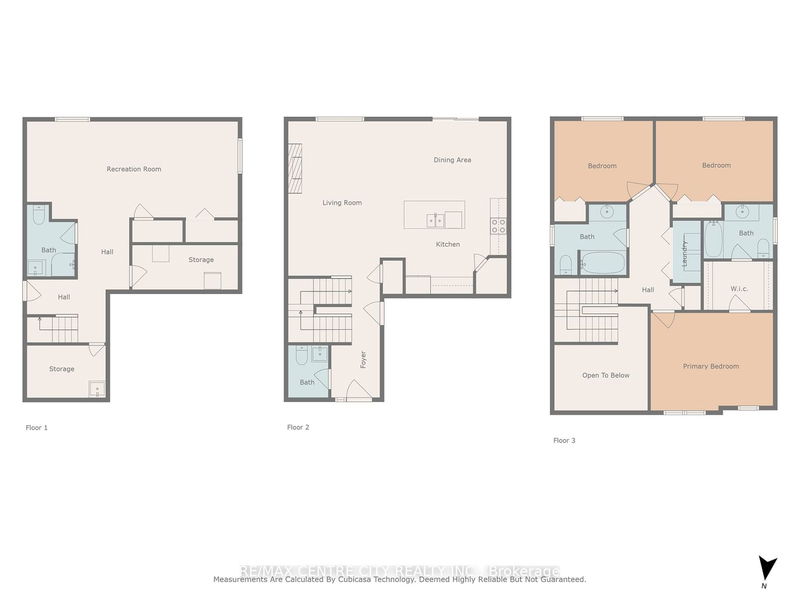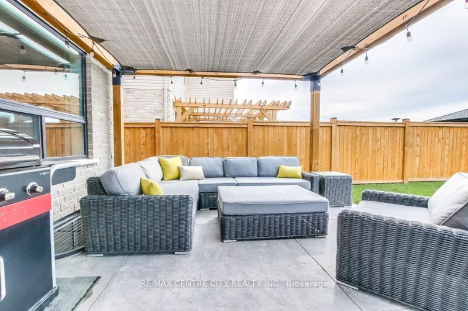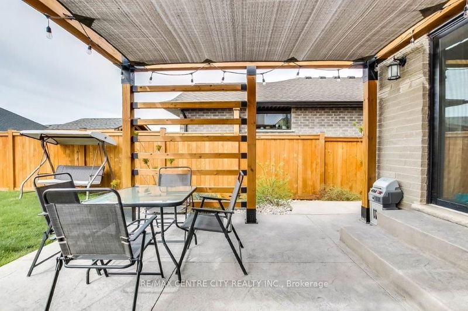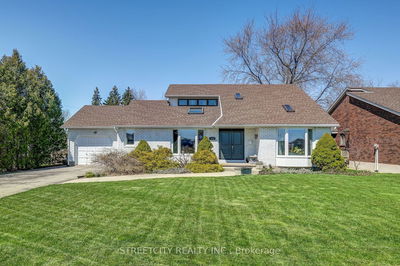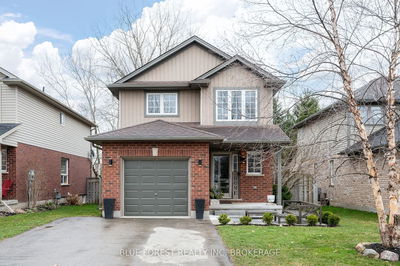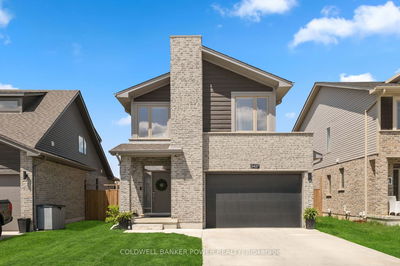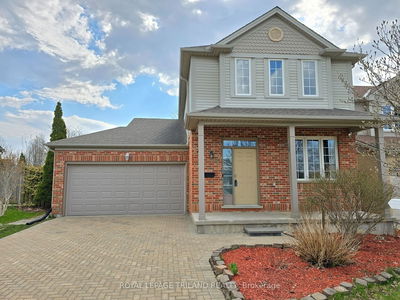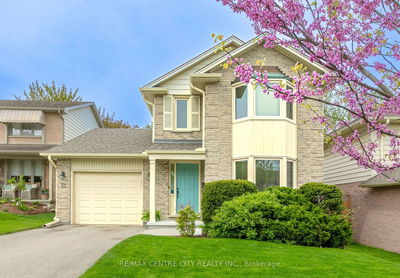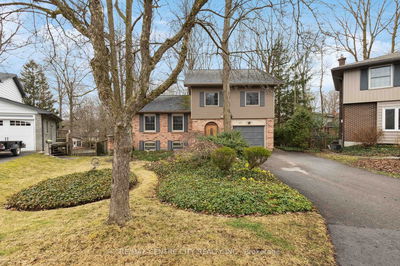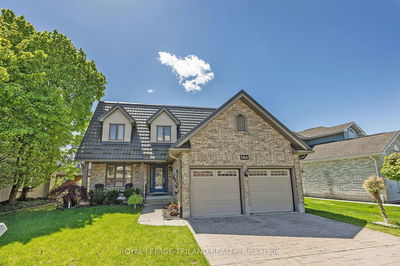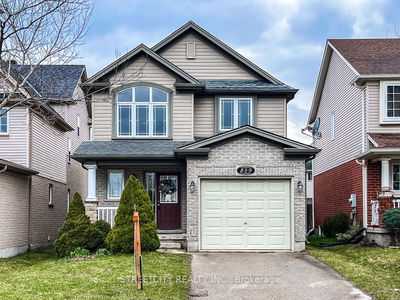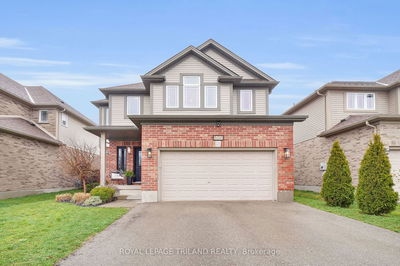Welcome to this stunning 2-story home nestled in the charming area of St. Thomas. As you arrive, you'll be captivated by its inviting curb appeal, boasting a beautifully landscaped walkway leading to a cozy porch, perfect for enjoying your morning coffee with your favourite book. Step inside, and you'll find convenience and elegance seamlessly combined on the main floor. With direct access to the garage, a convenient 2-piece powder room, and a thoughtfully designed open-concept layout encompassing the kitchen, living, and dining areas. The kitchen is a chef's delight with a spacious walk-in pantry, while the living room beckons with the warmth of a fireplace, creating an inviting ambiance for gatherings. Transitioning through sliding doors from the dinning room, you'll discover a serene patio retreat, complete with lush grass for play, a fully fenced yard offering privacy and security, a shed for storage, and a covered concrete patio ideal for alfresco dining or relaxation. Venture upstairs to the second floor, where tranquility awaits in the primary bedroom oasis. Boasting a generous walk through closet and a luxurious 4-piece ensuite, it provides a sanctuary for rest and rejuvenation. Two additional bedrooms offer comfort and versatility, accompanied by another well-appointed 4-piece bathroom and the convenience of upper-level laundry discreetly tucked away in a double-door closet. Descend to the basement level, and discover even more space to unwind and entertain. A spacious rec room invites endless possibilities for leisure and recreation, while a convenient 3-piece bathroom adds practicality to this lower level. Ample storage space ensures organization and functionality, catering to the needs of a growing family or those seeking flexible living arrangements, potential for a fourth bedroom. With its impeccable design, this home offers the perfect blend of sophistication and comfort, promising a lifestyle of luxury and convenience for its fortunate new owners.
부동산 특징
- 등록 날짜: Tuesday, May 07, 2024
- 가상 투어: View Virtual Tour for 3 Sugar Bush Path
- 도시: St. Thomas
- 이웃/동네: SE
- 전체 주소: 3 Sugar Bush Path, St. Thomas, N5R 0K6, Ontario, Canada
- 거실: Fireplace
- 주방: Pantry
- 리스팅 중개사: Re/Max Centre City Realty Inc. - Disclaimer: The information contained in this listing has not been verified by Re/Max Centre City Realty Inc. and should be verified by the buyer.



