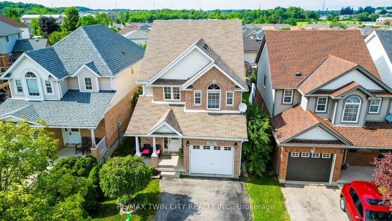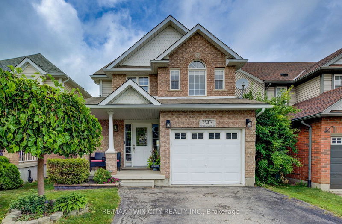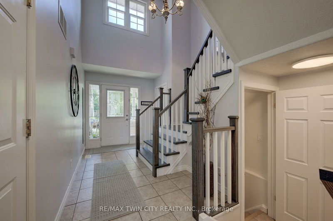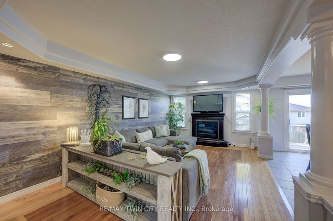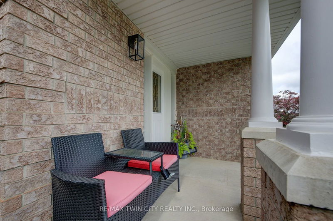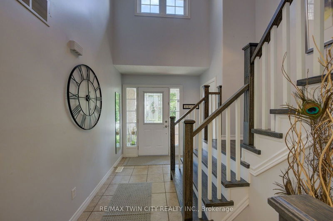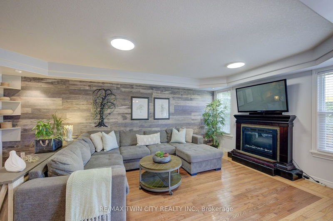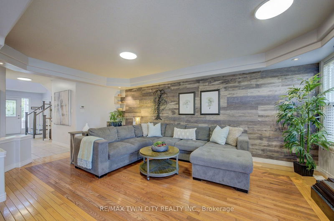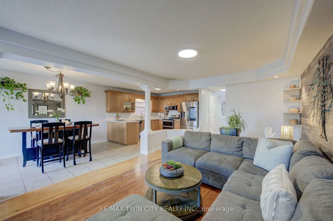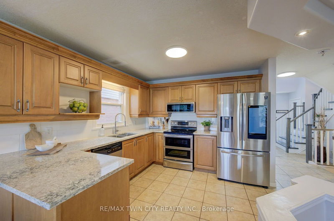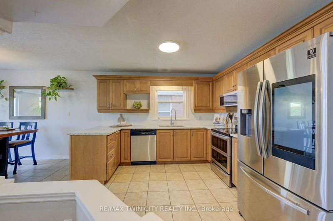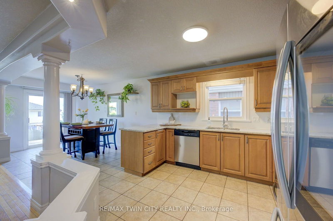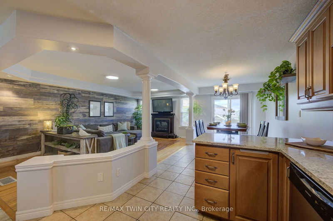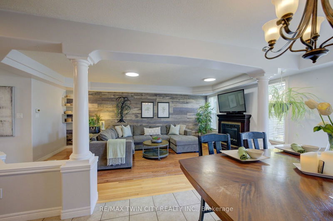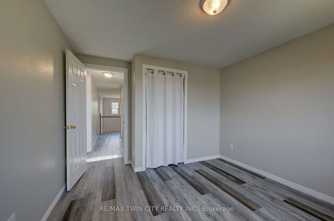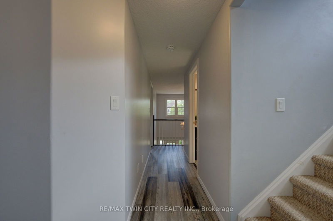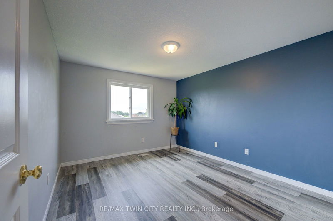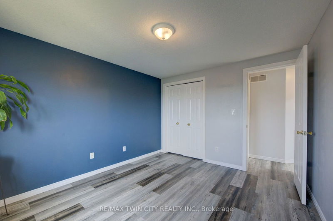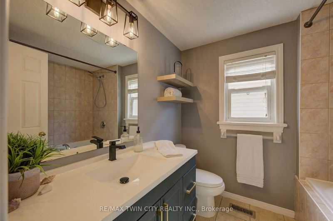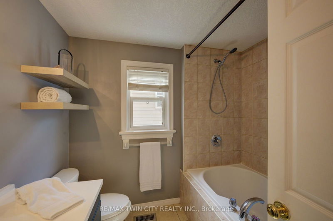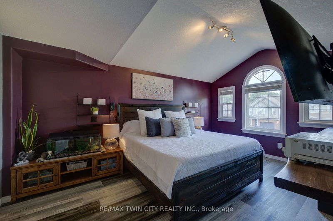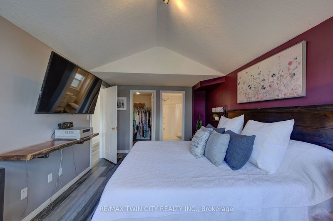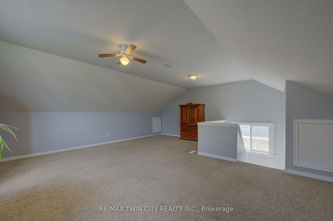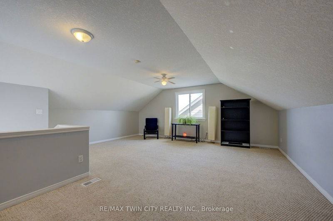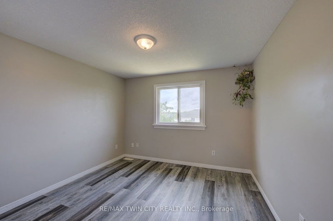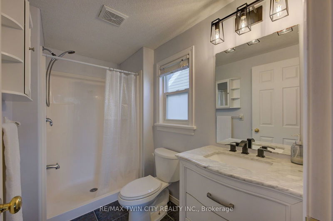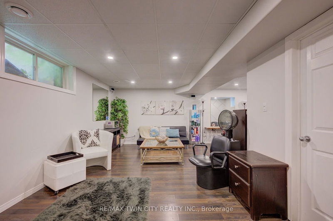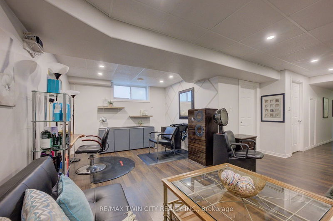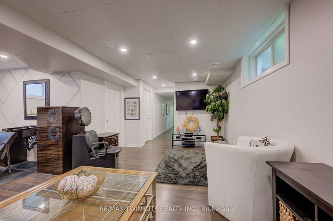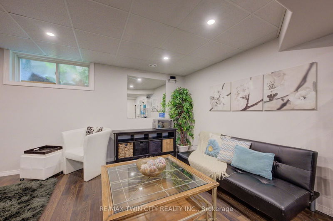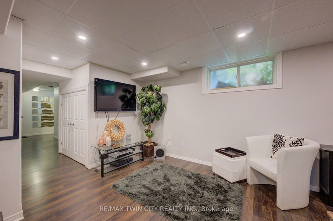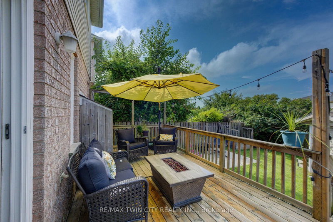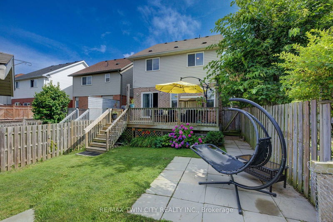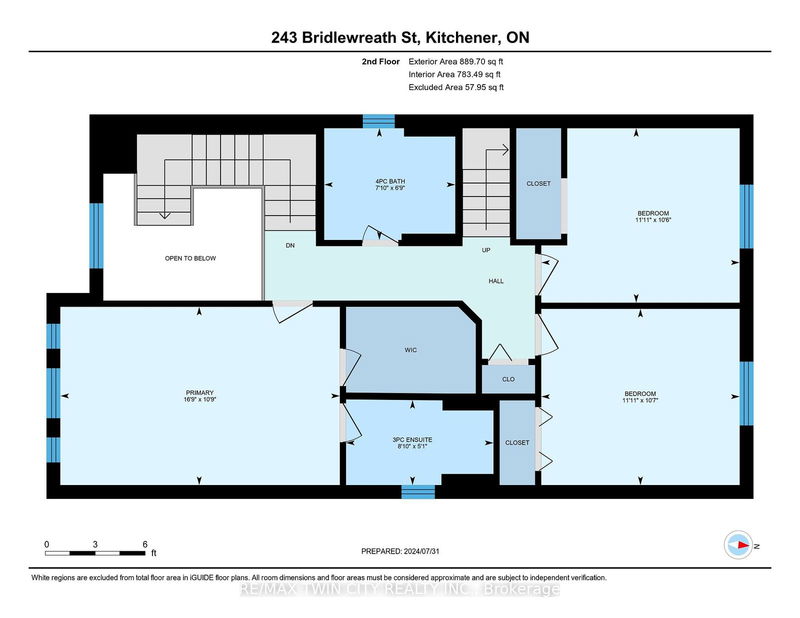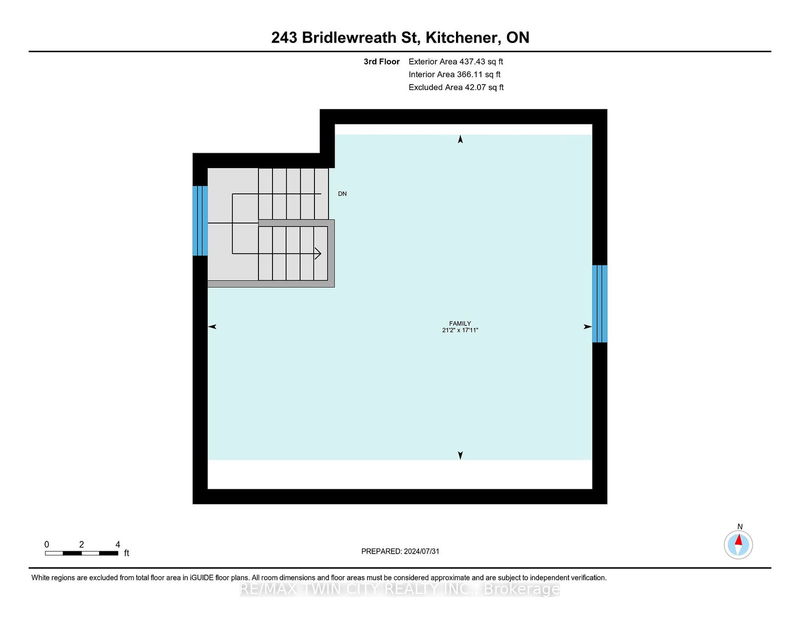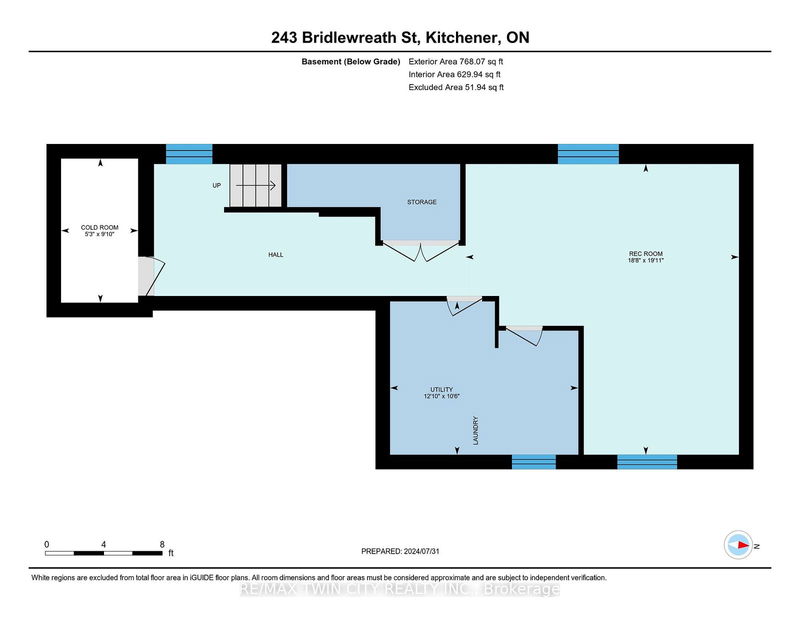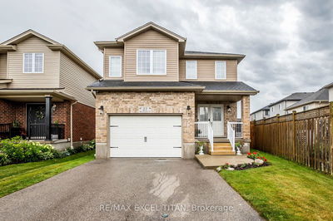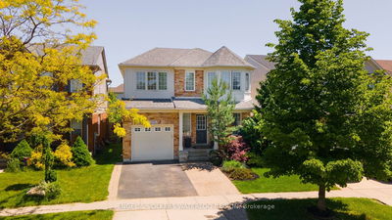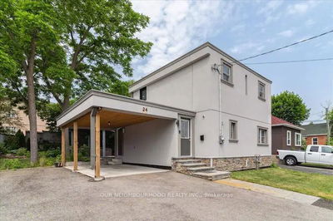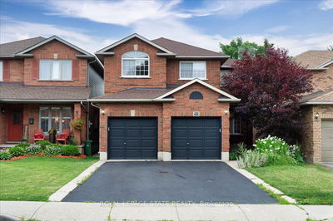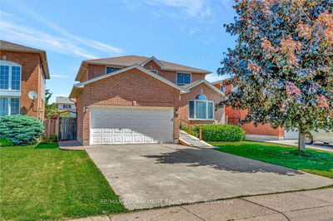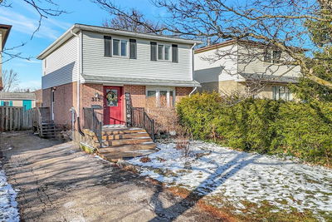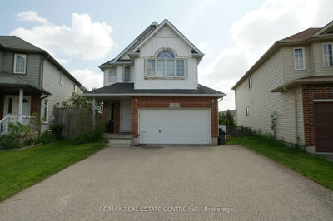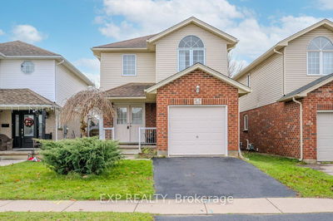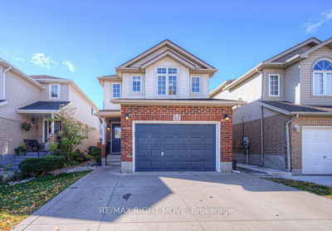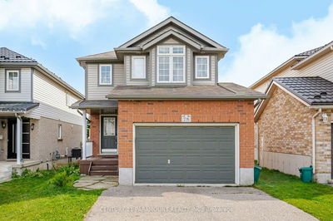OPEN HOUSE SAT & SUN, AUG 24 & 25, 2-4pm. Welcome to Your New One-of-a-Kind Home in Laurentian Hills! Curb appeal at its finest with a covered front porch, double wide driveway and beautifully landscaped! This home features a 20-foot-ceiling grand foyer that sets a dramatic first impression. As you step inside, you'll notice the showstopper hardwood staircase illuminated by a grand chandelier, creating a welcoming atmosphere filled with natural light. The main floor boasts an open-concept design that includes a 2 piece bath, spacious living room and a gorgeous kitchen. The kitchen is a highlight with its quartz countertops, stainless appliances, and plenty of storage. It also features ceramic flooring and is complemented by a dining area with a walkout to a low-maintenance, fully fenced, and landscaped backyard. The backyard is perfect for morning coffees on your deck and summer BBQs! The custom shed is perfect for outside storage. Moving upstairs, the primary bed offers a stylish Palladian window, abundant natural light, walk-in closet, and 3-piece ensuite bath for added privacy. The upper level also includes two additional bedrooms and a 4-piece family bath. The versatile loft area with vaulted ceilings is a standout feature, ideal for a 4th bed, game room, or family room. Located in the superb, family-friendly neighbourhood of Laurentian Hills, this home is one of Kitchener's most sought-after and rapidly growing communities. It offers convenient access to shopping centers, nature trails, parks, top-rated schools, and easy access to highways 401 and 7/8. Ideal for families and active lifestyles, the home is move-in ready and provides easy access to Kitchener-Waterloo for biking, walking, or hiking. Truly a home that must be seen "AAA". Too many features to listcome experience it for yourself!
부동산 특징
- 등록 날짜: Tuesday, August 06, 2024
- 가상 투어: View Virtual Tour for 243 Bridlewreath Street
- 도시: Kitchener
- 중요 교차로: Activa and Cotton Grass
- 주방: Main
- 거실: Main
- 가족실: 3rd
- 리스팅 중개사: Re/Max Twin City Realty Inc. - Disclaimer: The information contained in this listing has not been verified by Re/Max Twin City Realty Inc. and should be verified by the buyer.

