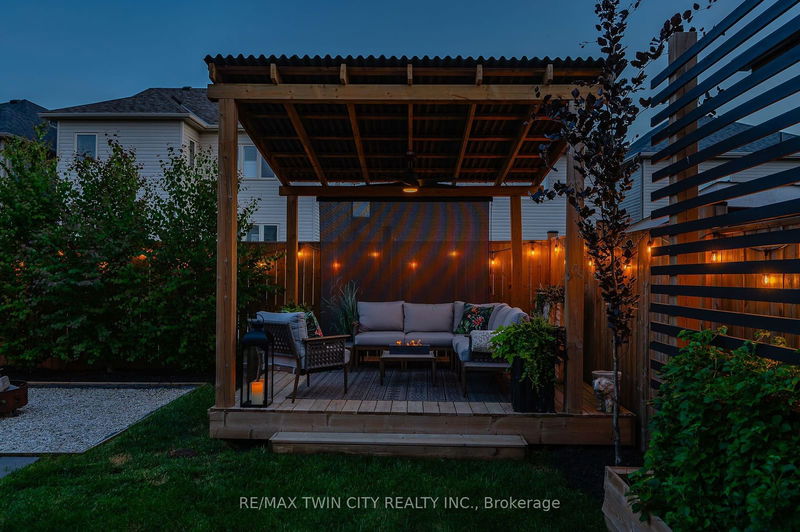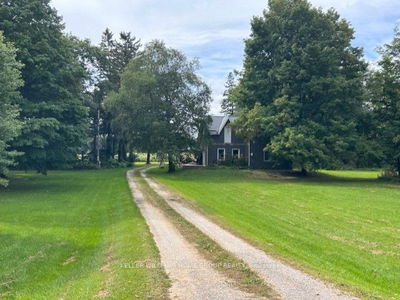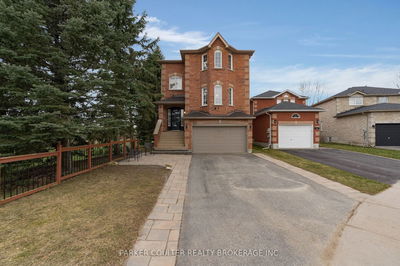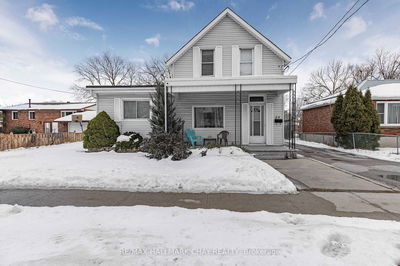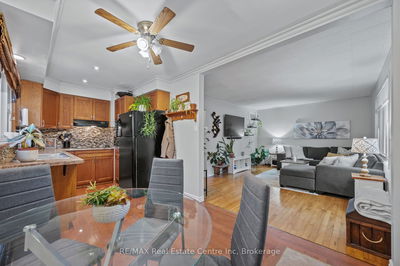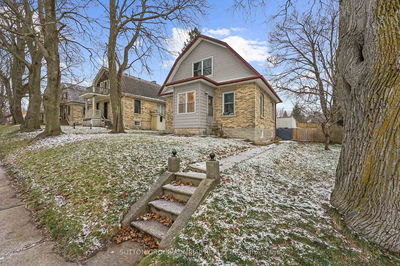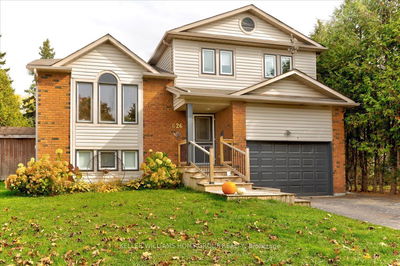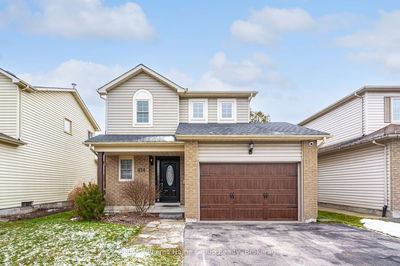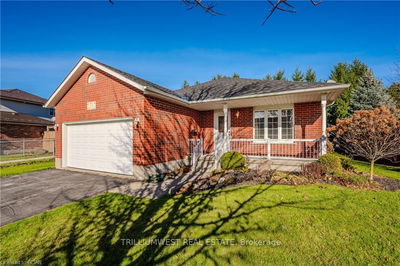Don't miss out on this incredible opportunity! This stunning home in the charming town of Fergus is filled w/ luxurious upgrades, offering the perfect blend of small-town charm & modern convenience. Enjoy upscale living while staying close to Fergus & Elora's top amenities. Spanning approximately 2,100 SF, this lovely home features 3 beds & 3 baths. Step inside to a welcoming sunken main entry, leading to a bright & spacious, open concept layout, perfect for modern living. The formal dining & living rms, featuring an electric fireplace & a backdrop of windows, seamlessly flow into the modern kitchen. The kitchen boasts a lrg centre island, premium appliances, backsplash, under-cabinet lighting, & an abundance of countertop/cabinet space. The integrated dinette offers direct access to the backyard, making it ideal for both indoor/outdoor entertaining. Pot lights & designer light fixtures, quartz counters, along w/ luxury vinyl flooring & porcelain tile throughout, add a touch of elegance. A 2-pce main bath completes the main level. The upper level features a family rm w/ soaring ceilings, electric fireplace, & access to a front balcony overlooking the streetscape. The spacious primary suite includes a walk-in closet & a luxurious 5-pce ensuite w/ dual vanities, soaker tub, & tiled glass shower. 2 additional bedrms & a 4-pce main bath complete the upper. This home boasts charming curb appeal, w/ parking for 4 cars, a covered front porch, & an upper-level balcony. The fully landscaped, fenced-in backyard features a lrg deck & a separate covered sitting area, perfect for relaxation & entertaining. Ideally located near parks, schools, shopping centres, restaurants, cafes, the Grand River, & walking trails. Enjoy a 10 km trail run/bike to Belwood Lake, & easy access to area workplaces. Just 10 minutes to Elora & the renowned Elora Mill & Spa, 30 minutes to Guelph, & 40 minutes to Kitchener-Waterloo, Halton Hills, Georgetown, & more! This home wont last! Contact us today!
부동산 특징
- 등록 날짜: Monday, June 17, 2024
- 가상 투어: View Virtual Tour for 29 McFarlane Crescent
- 도시: Centre Wellington
- 이웃/동네: Fergus
- 중요 교차로: Robinson Road to McFarlane Crescent
- 전체 주소: 29 McFarlane Crescent, Centre Wellington, N1M 3H6, Ontario, Canada
- 주방: Main
- 거실: Main
- 가족실: 2nd
- 리스팅 중개사: Re/Max Twin City Realty Inc. - Disclaimer: The information contained in this listing has not been verified by Re/Max Twin City Realty Inc. and should be verified by the buyer.






























