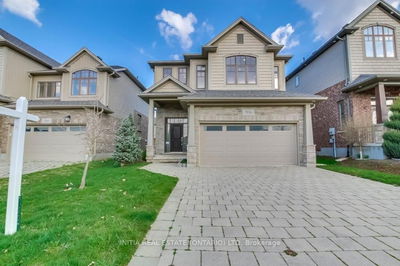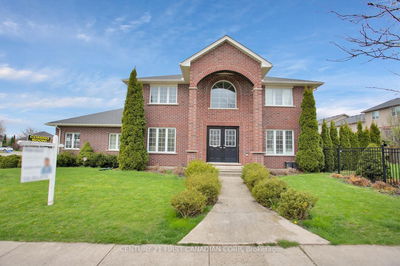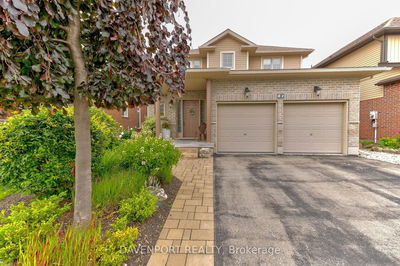Welcome to 3318 Georgeheriot Lane, a stunning family home in the sought-after Copperfield neighborhood. This home offers comfortable and convenient living, with easy access to the 401 and 402 highways, shopping centers, and the family-friendly Paul Haggis Park right in your backyard. Step inside to an inviting foyer leading to a beautifully designed open-concept living space. The spacious kitchen boasts stainless steel appliances, a large island, and ample cabinetry. Adjacent to the kitchen, the bright dining area is perfect for family dinners or entertaining guests. The main floor features a generous living room with large windows that flood the space with natural light. A comfortable den or office provides an ideal space for working from home or quiet reading. Upstairs, the spacious master bedroom includes an ensuite bathroom and a large walk-in closet. Two additional well-sized bedrooms and a modern family bathroom offer plenty of space for the whole family. The bonus room on the second level, equipped with built-in surround sound speakers, can serve as an extra family room, playroom, or home gym. The lower level features a fully finished basement with a bathroom, a recreation area, and a room that could be used as an additional bedroom, perfect for guests or extended family. The outdoor space of this home is a true oasis. The large deck is perfect for dining and entertaining, featuring a BBQ area and comfortable seating. The pristine fiberglass in-ground pool, equipped with a gas heater, and the walkways are done with SoftCrete for added comfort. Relax under the charming pergola or lounge by the pool while enjoying views of Paul Haggis Park. The backyard is beautifully landscaped, providing a private retreat. This property offers an incredible opportunity for family-oriented living in a prime location. Don't miss your chance to own this exquisite home. Schedule a viewing today to experience all that 3318 Georgeheriot Lane has to offer
부동산 특징
- 등록 날짜: Wednesday, July 17, 2024
- 가상 투어: View Virtual Tour for 3318 Georgeheriot Lane
- 도시: London
- 이웃/동네: South W
- 중요 교차로: Legendary & Wharncliffe
- 전체 주소: 3318 Georgeheriot Lane, London, N6L 0A2, Ontario, Canada
- 거실: Main
- 주방: Main
- 가족실: 2nd
- 리스팅 중개사: Oak And Key Real Estate Brokerage, Inc. - Disclaimer: The information contained in this listing has not been verified by Oak And Key Real Estate Brokerage, Inc. and should be verified by the buyer.





































































