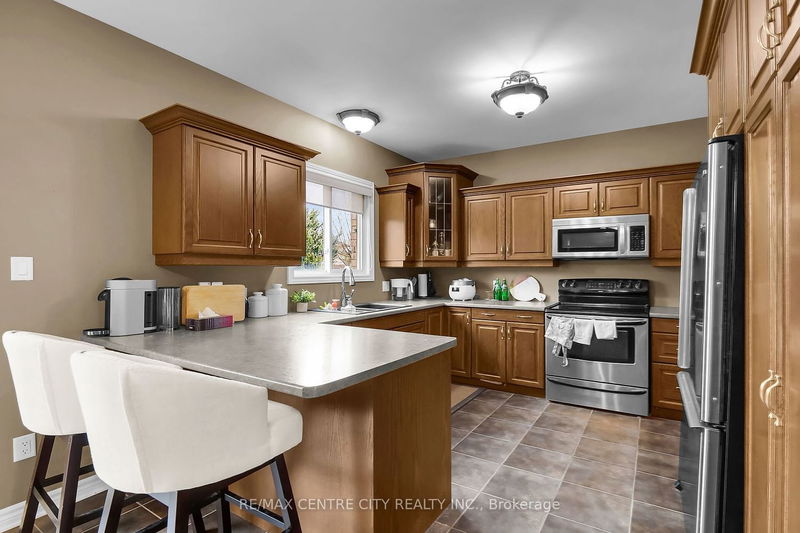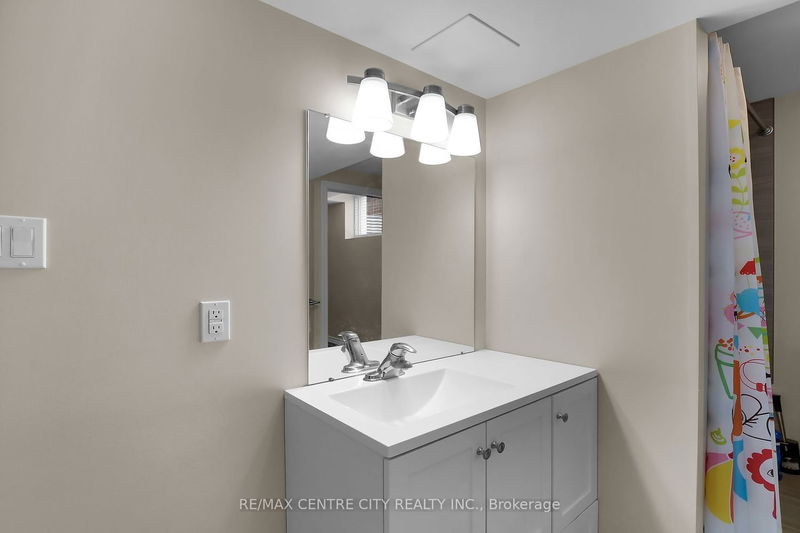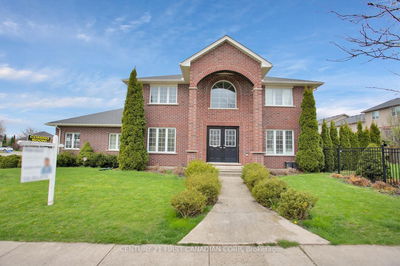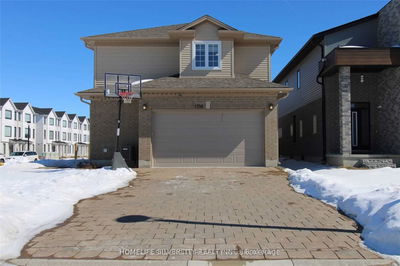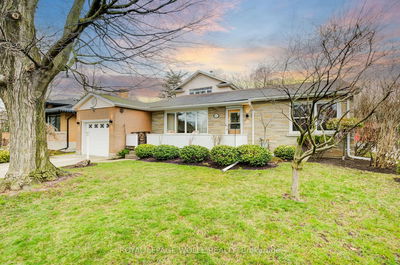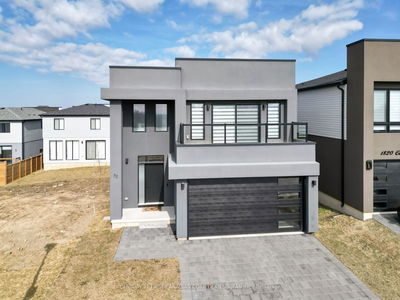Upland Hill 2400 sq. ft. 2 storey home on a large Pie shaped lot!. Open concept 9 ft. Ceiling main floor features ceramics & newer engineered hardwood floorings, oak stairs with rod Iron spindles, spacious dining/living room with decorative pillars, large family room with vaulted ceiling & a gas fireplace, dark oak kitchen with corner glass cabinet & drawers. Spacious eating area with 6'-wide patio door leading to large wooden deck. The custom designed 2nd level has 3 large bedrooms, ensuite and an extra large main bath with two vanities and a closet. Large master bedroom with 5 piece ensuite and walk-in closet. The 2nd over sized bedroom has vaulted ceiling and large windows. Professionally finished basement has a huge rec. room(27'x17') with a gas fireplace controlled by a thermostat, a bedroom with an egress window and 3pc bathroom. Newer roofing (2019), Newer washer & dryer (2018) & Microwave (2021). HRV system. Central Vac. Walk distance to Jack Chambers and steps to trails leading to Masonville mall.
부동산 특징
- 등록 날짜: Monday, April 15, 2024
- 가상 투어: View Virtual Tour for 257 Meadowsweet Trail
- 도시: London
- 이웃/동네: North B
- 전체 주소: 257 Meadowsweet Trail, London, N5X 0A4, Ontario, Canada
- 주방: Main
- 가족실: Main
- 리스팅 중개사: Re/Max Centre City Realty Inc. - Disclaimer: The information contained in this listing has not been verified by Re/Max Centre City Realty Inc. and should be verified by the buyer.










